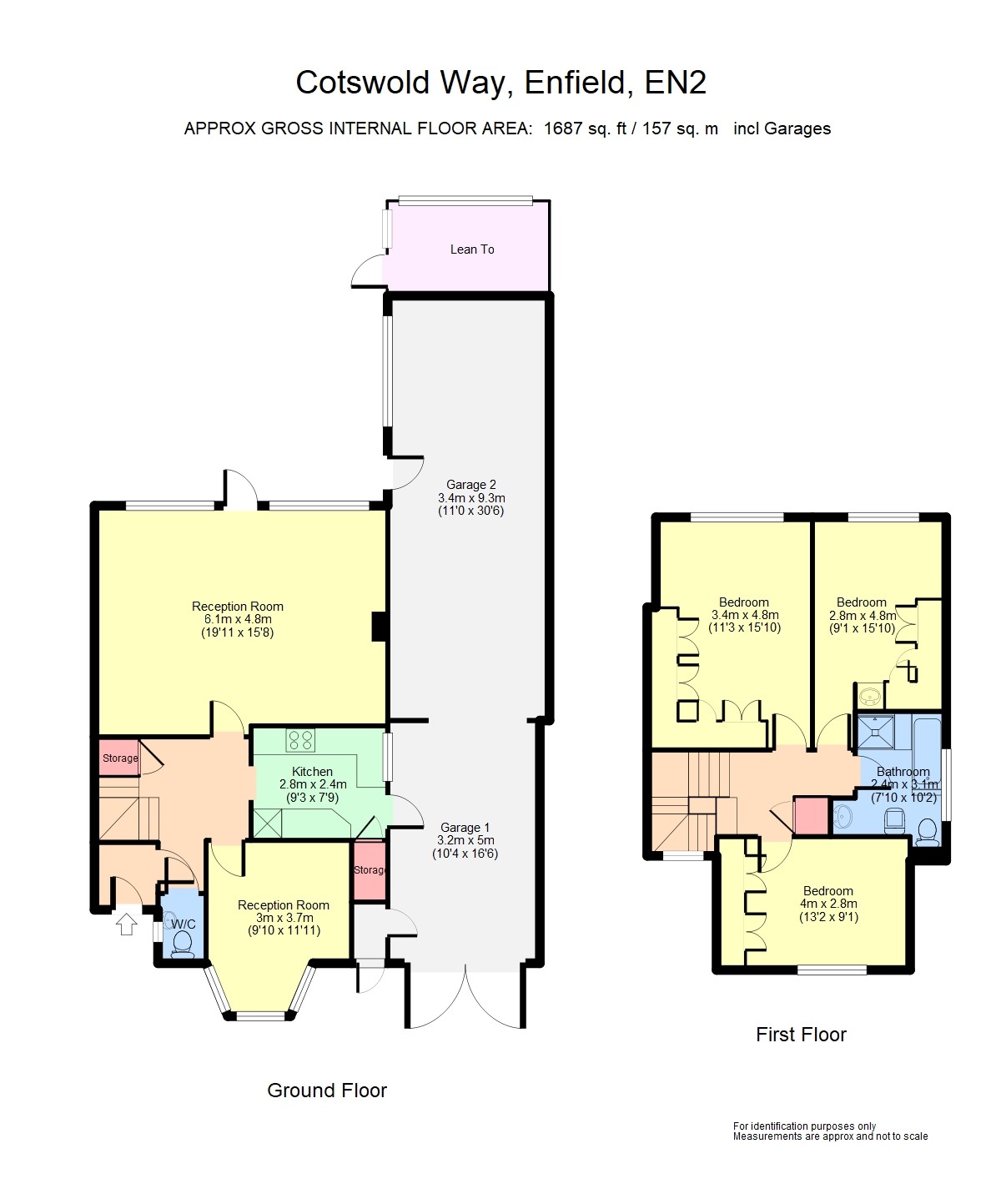Semi-detached house for sale in Cotswold Way, Enfield, Middlesex EN2
* Calls to this number will be recorded for quality, compliance and training purposes.
Property features
- 3 double Bedroom Semi Detached House.
- Spacious Main Rear Reception
- Front Reception
- Large 78' x 34' West Facing Rear Garden
- Fantastic Potential To Extend.
- Great Catchment Area For Nearby Schools.
Property description
This three double bedroom semi detached house is located in one of Enfield's most sought after roads. The property has a very spacious main reception, measuring 20'7 x 15'7 and also has a considerable potential for extension to the side and rear. The west facing garden measures 78'. Chain Free.
The property is entered via a multi paned door into the lobby, large coir mat, door to the hallway.
Hallway Attractive turning staircase to the first floor, radiator, under stairs storage cupboard with meters and electric consumer unit.
Ground Floor W/c Low flush W/c, wash hand basin, ceramic tiled walls, radiator.
Spacious Rear Lounge 20'7 x 15'7 Large Double glazed windows and door overlooking the rear garden with a westerly aspect, built in and recessed book shelving, radiators, Hive central heating thermostat.
Kitchen 9'4 x 7'8 Single glazed window and door to the side aspect. Fitted wall and base units, single drainer sink with mixer tap, waste disposal and water softener, inset to work surfaces with tiled splash backs, four ring induction hob, built in electric double oven, pantry cupboard.
Front Room 12'5 (max) x 9'9 Double glazed bay windows to the front aspect, wood panelled walls, radiator.
First Floor Landing Opaque double glazed window to the front aspect, airing cupboard with hot water tank and immersion heater, up-lighter, radiator, access to the loft.
Bedroom One 15'9 x 10'6 Double glazed windows to the rear aspect with attractive westerly views, fitted wardrobes with cupboards over, reading light points, radiator.
Bedroom Two 15'9 x 9'4 Double glazed windows to the rear aspect with attractive westerly views, fitted wardrobes, wash hand basin.
Bedroom Three 10' x 11'5 (Measured to face of wardrobes) Double glazed windows to the front aspect, two built in double wardrobes, part panelled walls, radiator.
Large Bathroom W/c 10'2(max) x 6'3 Double glazed frosted windows to the side aspect, tiled walls, panelled bath, separate shower, low flush w/c, bidet, radiator.
Exterior
To Front Own drive with block paving giving off street parking for at least three cars. Border with mostly ever green shrubs.
Rear Garden The rear garden measures 78' x 34' There are large paved patios at each end of the garden, well maintained lawn, shrub borders, outside tap, door to work shop/garage. The roof has fitted solar panels.
To Side Garage/Workshop 29' x 11'3 Windows to the side aspect, radiator, Worcester gas boiler, solar panel inverter, power and light, plumbed for washing machine.
Car Port 16'6 x 10'4 Wooden hinged doors.<br /><br />
Property info
For more information about this property, please contact
Ian Gibbs, EN2 on +44 20 3641 4220 * (local rate)
Disclaimer
Property descriptions and related information displayed on this page, with the exclusion of Running Costs data, are marketing materials provided by Ian Gibbs, and do not constitute property particulars. Please contact Ian Gibbs for full details and further information. The Running Costs data displayed on this page are provided by PrimeLocation to give an indication of potential running costs based on various data sources. PrimeLocation does not warrant or accept any responsibility for the accuracy or completeness of the property descriptions, related information or Running Costs data provided here.



























.png)


