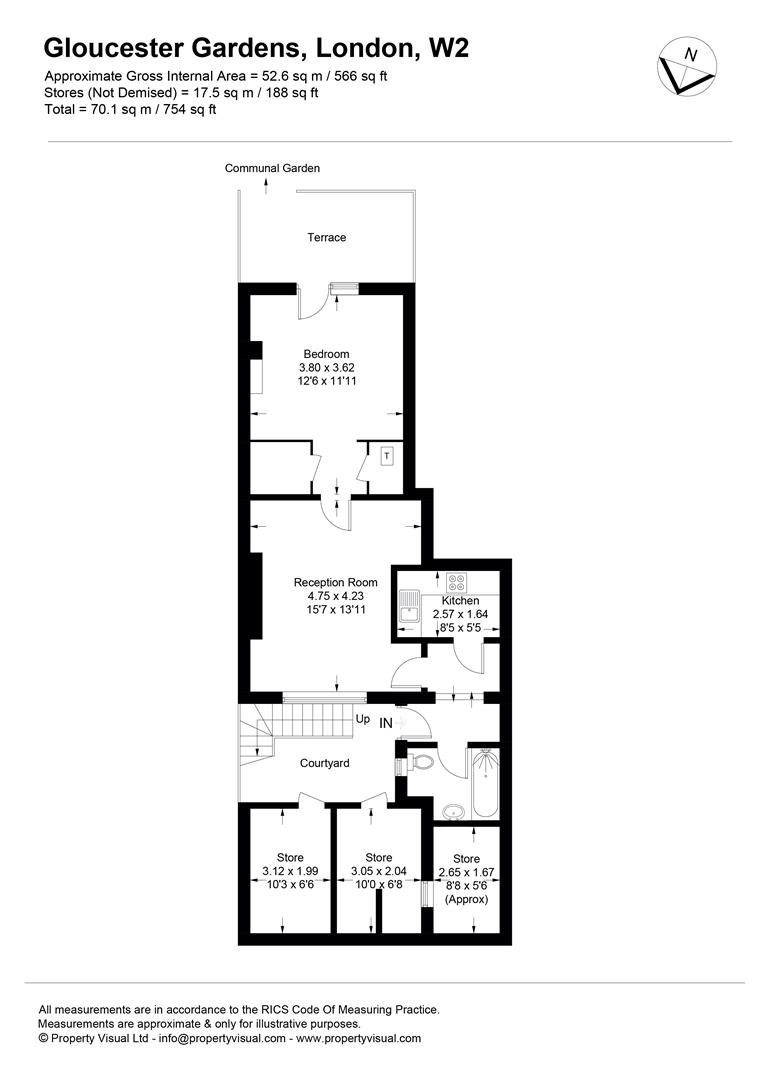Flat for sale in Gloucester Gardens, London W2
* Calls to this number will be recorded for quality, compliance and training purposes.
Property features
- Stucco Georgian building
- Set in the iconic location of Bayswater
- Own front door
- Spanning over 754sqt
- Private terrace and communal gardens
- Large Living space with period features
- Double doors onto the garden from the bedroom
- Short walk to Paddington Station
- An ideal pied a terre
- Walking distance to the famous and sought after Portabello Road
Property description
This wonderful one bedroom flat with a terrace is located within touching distance of Paddington Station, Bayswater underground and the vibrant areas of Notting Hill Gate, Portobello Road and Hyde Park.
Located on the lower ground floor of a Stucco Georgian terraced house, the flat is spread over 750+sqft (inclusive of storage) and is a great size for a one bedroom property in such a location. Upon entering the flat the corridor leads to a large reception room of 15'7 by 13'11 which in turn has access to a substantial double bedroom (12'6 by 11'11) that has double doors onto a private terrace that looks over quaint communal gardens. There is also a functional and well laid out kitchen and modern bathroom.
Gloucester Gardens is located in a prime area of London and is ideal for anyone looking for access to Paddington Station for quick access to Oxford and the Cotswolds. It is also within short tube distance to Marble Arch, Tottenham Court Road, Marylebone and Kensington.
This is a fantastic purchase for anyone looking for a pied a terre that is close to Paddington or those wanting to live in one of the most vibrant and iconic areas of central London.
Stucco Georgian Building
Large Reception Room (4.57m, 2.13m x 3.96m, 3.35m (15,7 x 13,11))
Main Bedroom (3.66m, 1.83m x 3.35mx3.35m (12,6 x 11x11))
Kitchen (2.44m, 1.52m x 1.52m, 1.52m (8,5 x 5,5))
Private Terrace
Communal Gardens
Property info
Floor Plan - 52A Gloucester Gardens, W2.Jpg View original

For more information about this property, please contact
C. Scott & Co, SW18 on +44 20 8033 1349 * (local rate)
Disclaimer
Property descriptions and related information displayed on this page, with the exclusion of Running Costs data, are marketing materials provided by C. Scott & Co, and do not constitute property particulars. Please contact C. Scott & Co for full details and further information. The Running Costs data displayed on this page are provided by PrimeLocation to give an indication of potential running costs based on various data sources. PrimeLocation does not warrant or accept any responsibility for the accuracy or completeness of the property descriptions, related information or Running Costs data provided here.
























.png)
