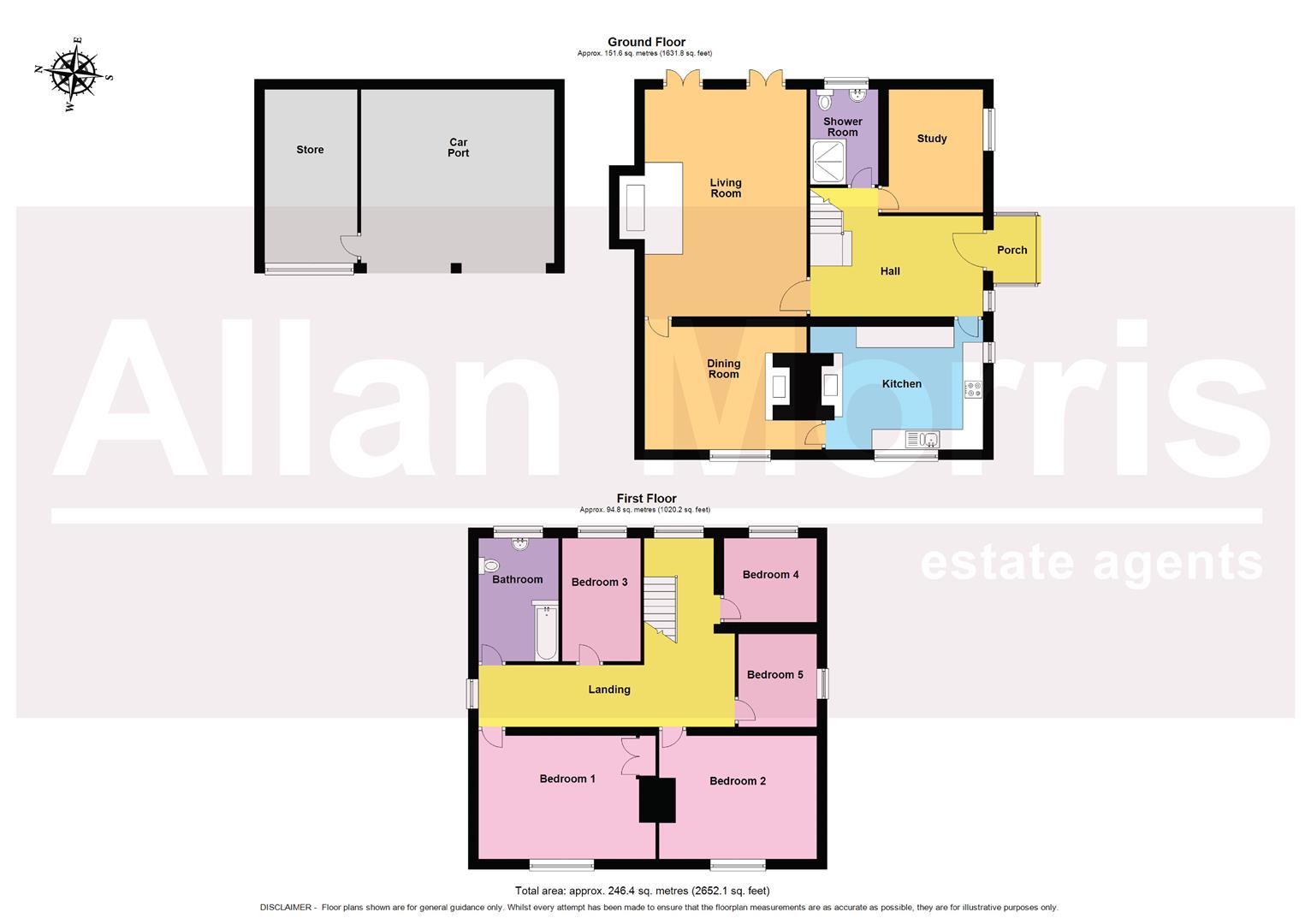Detached house for sale in Acton, Stourport-On-Severn DY13
* Calls to this number will be recorded for quality, compliance and training purposes.
Property features
- Substantial detached period family home
- 5 Bedrooms
- 3 Reception Rooms
- Huge potential
- Generous plot totalling a little over half an acre
- No onward chain
Property description
A substantial detached five bedroom period family home, offering huge potential and requiring some modernisation, situated in the hamlet of Acton, affording easy access to both Worcester, Kidderminster, Droitwich and motorway links.
Accommodation briefly comprises: Entrance Hall, Study, Living Room, Dining Room, Kitchen and downstairs Shower Room. On the first floor: Five Bedrooms and Family Bathroom.
Outside: Substantial gardens to include driveway, useful double Carport and Store. The gardens have a number of mature trees and shrubs and enjoy open countryside to the rear.
Location:
The property is located in the small settlement of Acton, within the Borough of Ombersley. In Ombersley itself are a number of amenities, to include several Public Houses, Restaurant, Doctors Surgery, Primary School and shops. Within easy reach are the towns of Droitwich, Kidderminster and Stourport, as well as the City of Worcester, offering a wider range of amenities. For commuters, the A449 links directly to Junction 6 of the M5 motorway, giving quick access North and South.
Living Room: (6.81m x 4.75m (22'4" x 15'7"))
Dining Room: (4.90m maximum x 3.66m (16'1" maximum x 12'0"))
Kitchen: (4.65m maximum 4.11m minimum x 3.48m (15'3" maximum)
Study: (3.51m x 2.46m (11'6" x 8'1"))
Shower Room: (2.57m x 1.96m (8'5" x 6'5"))
Bedroom 1: (4.93m maximum 4.42m minimum x 3.68m (16'2" maximum)
Bedroom 2: (4.90m x 3.53m (16'1" x 11'7"))
Bedroom 3: (3.71m x 2.31m (12'2" x 7'7"))
Bedroom 4: (2.87m x 2.24m (9'5" x 7'4"))
Bedroom 5: (2.49m x 2.46m (8'2" x 8'1"))
Bathroom: (3.66m x 2.31m (12'0" x 7'7"))
Property info
For more information about this property, please contact
Allan Morris Worcester, Sales & Lettings, WR1 on +44 1905 946511 * (local rate)
Disclaimer
Property descriptions and related information displayed on this page, with the exclusion of Running Costs data, are marketing materials provided by Allan Morris Worcester, Sales & Lettings, and do not constitute property particulars. Please contact Allan Morris Worcester, Sales & Lettings for full details and further information. The Running Costs data displayed on this page are provided by PrimeLocation to give an indication of potential running costs based on various data sources. PrimeLocation does not warrant or accept any responsibility for the accuracy or completeness of the property descriptions, related information or Running Costs data provided here.




































.png)