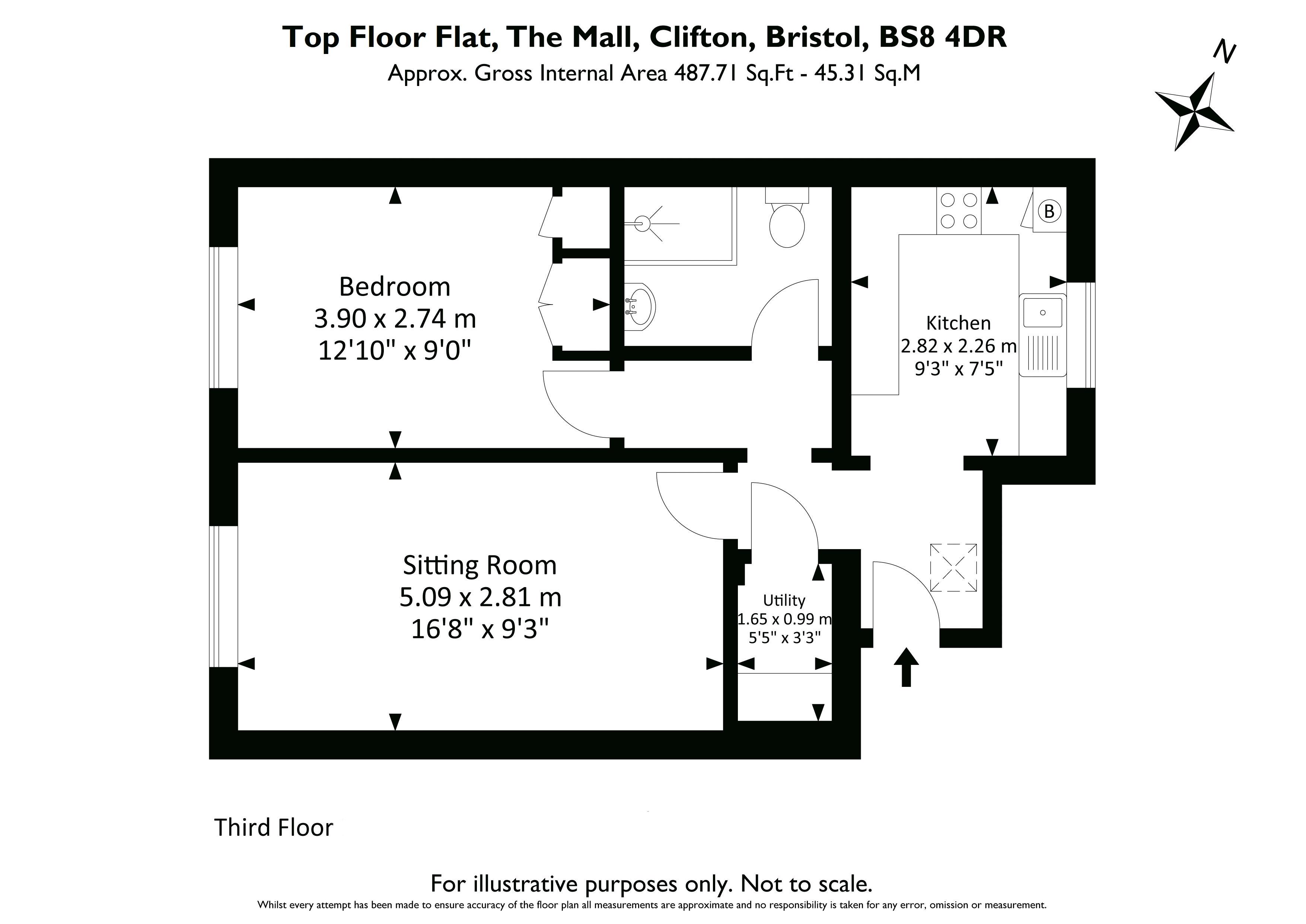Flat for sale in The Mall, Clifton, Bristol BS8
* Calls to this number will be recorded for quality, compliance and training purposes.
Property features
- Commands an elevation position on the top floor of a Grade II listed terrace
- Situated in the heart of Clifton
- A well-proportifoned apartment in a first-class location
- 1 dobule bedroom
- Separate kitchen
- Elevated city views
Property description
Guide price range £300,000 - £325,000
Commanding an elevated position on the top floor of a striking Grade II listed Victorian Terrace situated in the heart of Clifton Village - a fabulous opportunity to acquire a stylish & well-proportioned one double bedroom apartment in a first-class location.
Perfectly situated within easy reach of the best that Bristol has to offer, being located within the heart Clifton Village with its vast array of local boutique shops, restaurants and cafes, whilst also being close to the Clifton Suspension Bridge and the Downs. Park Street, The Triangle and Whiteladies Road are all within a few hundred metres with a diverse range of shops, bars, restaurants, museums, art galleries and music venues. The Bristol Beacon, St George's Concert Hall, The Hippodrome, the Harbourside and the medical and academic districts are all within 1km. A little further afield are the expansive green open spaces of Leigh Woods and Ashton Court.
A light, bright & well-proportioned one double bedroom apartment, recently renovated by the current owners to a high standard throughout.
Elevated city views.
Separate kitchen (9’3 x 7’5)
Accommodation
Approach:
From pavement, the property is accessed via a panelled wooden front door with intercom entry system which opens to:-
Communal Entrance:
A bright and well-maintained space with post trays, ceiling light point. Carpeted staircase ascends to the top floor landing where the private entrance door can be found on the right hand side. Opening to:-
Entrance Hallway:
Doors lead off to all rooms. Laid with wood effect flooring, moulded skirting boards, intercom entry system, period style radiator, skylight providing natural light, ceiling light point.
Kitchen: (9' 3'' x 7' 5'' (2.82m x 2.26m))
Modern fitted kitchen comprising wall, base and drawer units with square edged wood effect worktop over housing inset sink with mixer tap over. Integrated oven with four ring gas hob and extractor hood over, integrated dishwasher and fridge/freezer. Laminate tiled-effect flooring, period style radiator, tiled walls, ceiling light point, double glazed windows to rear elevation providing plenty of natural light and city scape views. Concealed Worcester-Bosch combi boiler.
Utility Space: (5' 5'' x 3' 3'' (1.65m x 0.99m))
Plumbing and appliance space for washer/dryer. Useful space for general storage.
Sitting Room: (16' 8'' x 9' 3'' (5.08m x 2.82m))
Plenty of natural light provided by double glazed windows to front elevation with pleasant outlook over the attractive street scene. Wood effect flooring, moulded skirting boards, radiator, ceiling light point. Wooden panelling to one wall.
Bedroom 1: (12' 10'' x 9' 0'' (3.91m x 2.74m))
Laid with fitted carpet, moulded skirting boards, period style radiator, wooden panelling to one wall, ceiling light point. Plenty of natural light provided by double glazed window to front elevation with attractive street scene views.
Shower Room/WC:
Modern suite comprising low level wc, wall mounted wash basin with storage drawers beneath, mixer tap and wall hung mirror with in-built lighting over. Large shower cubicle with glass door and screening and wall mounted system-fed shower. Useful shelving, tiled walls and floor, chrome effect heated towel rail, inset ceiling downlights and extractor fan.
Importamt Re, Marks
Viewing & Furthe Rinformation:
Available exclusively through the sole agents, Richard Harding Estate Agents, tel:
Fixtures & Fittings:
Only items mentioned in these particulars are included in the sale. Any other items are not included but may be available by separate arrangement.
Tenure:
It is understood that the property is Leasehold for the remainder of a 999 year lease from 1 October 1983. This information should be checked with your legal adviser.
Service Charge:
It is understood that the monthly service charge is £250. This information should be checked by your legal adviser.
Local Authority Information:
Bristol City Council. Council Tax Band: B
Property info
For more information about this property, please contact
Richard Harding Estate Agents, BS8 on +44 117 444 1103 * (local rate)
Disclaimer
Property descriptions and related information displayed on this page, with the exclusion of Running Costs data, are marketing materials provided by Richard Harding Estate Agents, and do not constitute property particulars. Please contact Richard Harding Estate Agents for full details and further information. The Running Costs data displayed on this page are provided by PrimeLocation to give an indication of potential running costs based on various data sources. PrimeLocation does not warrant or accept any responsibility for the accuracy or completeness of the property descriptions, related information or Running Costs data provided here.























.png)