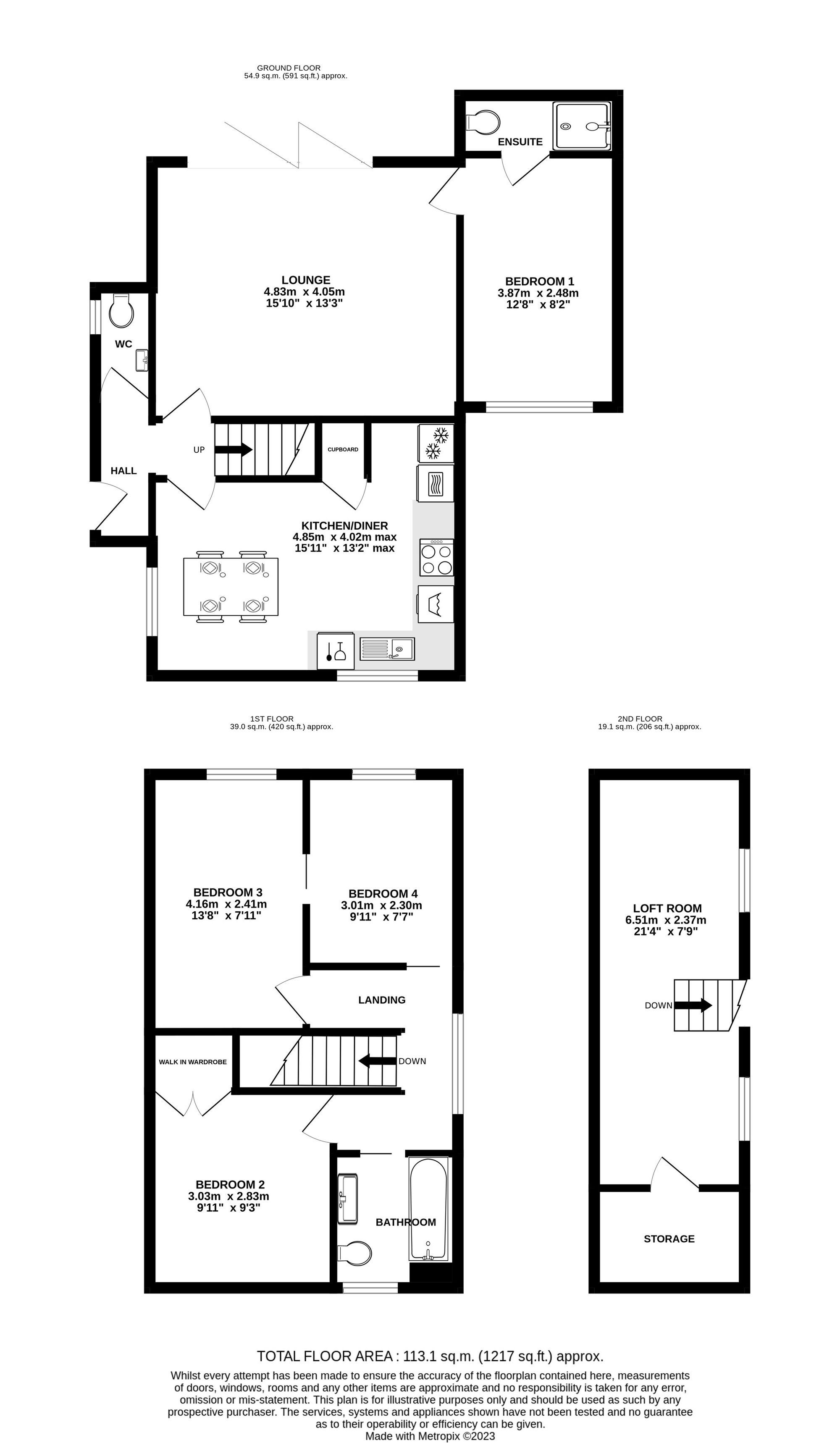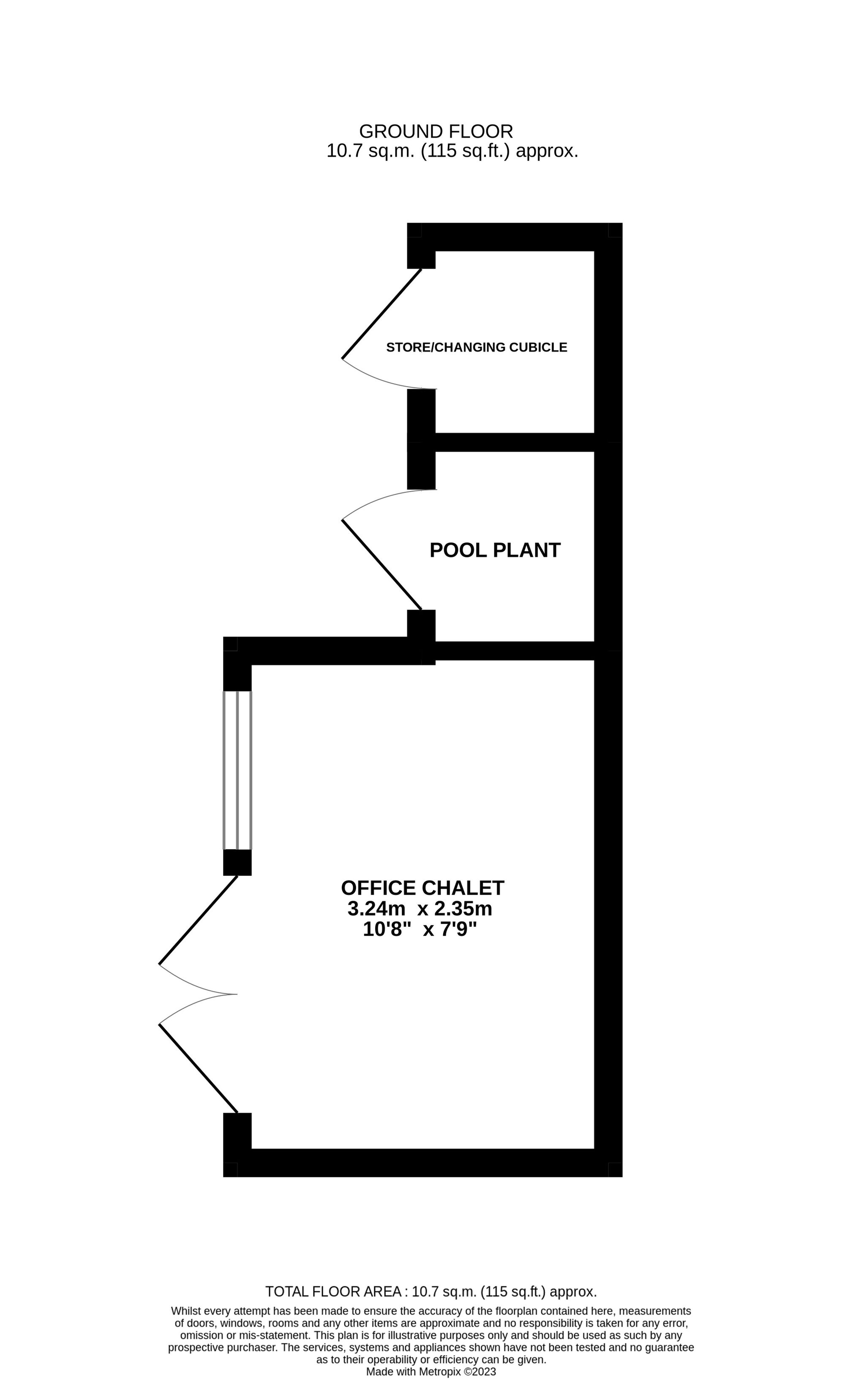Link-detached house for sale in Locksmeade Road, Ham, Richmond TW10
* Calls to this number will be recorded for quality, compliance and training purposes.
Property features
- 4 double bedroom 2 bathroom link detached house and unique bespoke swimming pool with retractable easygrass cover. Parking space. No Chain!
- Spacious lounge over 15 ft x 13ft with bifolding doors out to the garden and pool.
- 3 double bedrooms and family bathroom to the 1st floor. Grd floor bedroom with ensuite.
- Ladder up to multifunctional insulated loft room with velux windows plus a deep store room.
- Stylish bright double aspect kitchen/diner. Pure white quartz worktops, induction hob, Bosch oven & integral dishwasher, washing machine, fridge freezer.
- Engineered diamond oak flooring with lacquered non scratch surface : Inset ceiling speakers : EPC band C.
- To the side of Ham Riverside Lands near the Thames towpath and the pedestrian cycle bridge over the river at Teddington Lock.
- Poolside Office Chalet over 10 ft x 7ft with power, light, underfloor heating, double glazing.
- Within reach of primary and nursery schools, Ofsted Outstanding Grey Court School, Teddington School and German School.
Property description
Nestled alongside the protected open space of Ham Riverside Lands, this cleverly remodelled 4-bedroom, 2-bathroom link detached house offers a unique bespoke swimming pool with a retractable Easygrass cover, providing a serene oasis in a sought-after location. Boasting a prime position near the Thames towpath and Teddington Lock pedestrian cycle bridge, this property flaunts a spacious lounge with bifolding doors opening onto the garden and pool, a stylish kitchen/diner with pure white quartz worktops and high-end Bosch appliances, and a master suite with an ensuite bathroom. The first floor features three double bedrooms and a family bathroom, with a ladder leading up to a multifunctional insulated loft room. Engineered diamond oak flooring, inset ceiling speakers, and integrated storage solutions enhance the functionality and charm of this home, making it truly a unique living experience. The property also includes a poolside office chalet, off-street parking, and convenient access to schools, shops, and transportation links, catering to modern family living.
Outside, the immaculate composite decking on non-rusting grp joists sets the stage for alfresco enjoyment, accompanied by a tranquil easy grass area that retracts to reveal the inviting swimming pool. The tiled rear poolside area offers fitted bench seating and planters, surrounded by perimeter timber fencing with brick piers for added privacy. The swimming pool, heated efficiently by a warm air heat pump, provides a refreshing retreat in a beautifully landscaped setting. With thoughtfully designed poolside features such as a drying line, shower unit with solar-warmed water tube, and a porch for relaxation, the outdoor space exudes a sense of tranquillity and leisure. Whether entertaining guests or enjoying a relaxing day by the pool, the outside area of this property provides a private sanctuary for all to enjoy. A perfect blend of modern amenities, stylish design, and prime location makes this property an exceptional opportunity for those seeking a premium lifestyle in the heart of a vibrant community.
EPC Rating: C
Hall
Vertical radiator with inset mirror, engineered oak flooring, tiled floor, two fitted hardwood retractable seats, fitted shoe drawers, door to ...
Cloakroom
WC, wash hand basin, frosted double glazed window.
Lounge (4.83m x 4.05m)
Engineered oak flooring, vertical radiator, ceiling speakers, bifolding double glazed doors out to poolside decking.
Kitchen/Diner (4.85m x 4.02m)
Range of units and cupboards at eye and base level, pure white quartz worktops and glass panel splashbacks, engineered oak floor, floor level lights, inset bowl and drainer grooves, inset induction hob, inbuilt Bosch oven, integral Bosch dishwasher, inbuilt Zanussi washing machine, integral fridge and freezer, space for dining table and chairs, door to store cupboard, vertical radiator, double glazed windows to front and side.
Ground Floor Bedroom 1 (3.87m x 2.48m)
Double glazed frosted window to front, engineered oak floor, vertical radiator, trap door to storage loft with fitted drop down ladder, door to. Ensuite : Tiled walls and floor, heated towel rail, WC, wash hand basin, walk in shower.
Bedroom 2 (3.03m x 2.83m)
Double glazed window, engineered oak floor, radiator, double doors to walk in wardrobe with hanging and shelving.
Bedroom 3 (4.16m x 2.41m)
Radiator, oak floor, double glazed window to rear aspect, fitted convertible desk/drop down bed, pocket door to bedroom 4.
Bedroom 4 (3.01m x 2.30m)
Radiator, oak floor, double glazed window to rear aspect.
Family Bathroom
Pocket door, tile enclosed bath with shower screen, tiled walls and floor, wide trough sink with drawers under, frosted double glazed window, WC, heated towel rail.
Multifunctional Loft Room (6.51m x 2.37m)
Fitted Drop Down Ladder from 1st floor landing up to ...
Multifunctional loft room : Abt. 21 ft 4 x 7 ft 9 (6.51m x 2.37m)
Two velux windows with fitted blackout blinds, safety drop down balustrading, partly laminated floor and partly carpeted, door to
store : Abt. 7 ft 9 x 5ft (2.37m x 1.52m)
With light and further side doors into eaves space.
Rear Garden (9.66m x 7.55m)
Composite decking on non rusting grp joists, easy grass area which retracts under the decking to reveal the swimming pool.
Tiled rear poolside area with fitted bench seating and planters. Perimeter timber fencing with brick piers.
Swimming pool Abt 16ft x 10 ft max (abt 5m x 3m max)
Swimming pool heated by warm air heat pump. Poolside area and porch with drying line. Poolside shower unit with metal water tube warmed by solar gain.
Parking - Driveway
To the side of the house
For more information about this property, please contact
Mervyn Smith, KT2 on +44 20 3007 2476 * (local rate)
Disclaimer
Property descriptions and related information displayed on this page, with the exclusion of Running Costs data, are marketing materials provided by Mervyn Smith, and do not constitute property particulars. Please contact Mervyn Smith for full details and further information. The Running Costs data displayed on this page are provided by PrimeLocation to give an indication of potential running costs based on various data sources. PrimeLocation does not warrant or accept any responsibility for the accuracy or completeness of the property descriptions, related information or Running Costs data provided here.


































