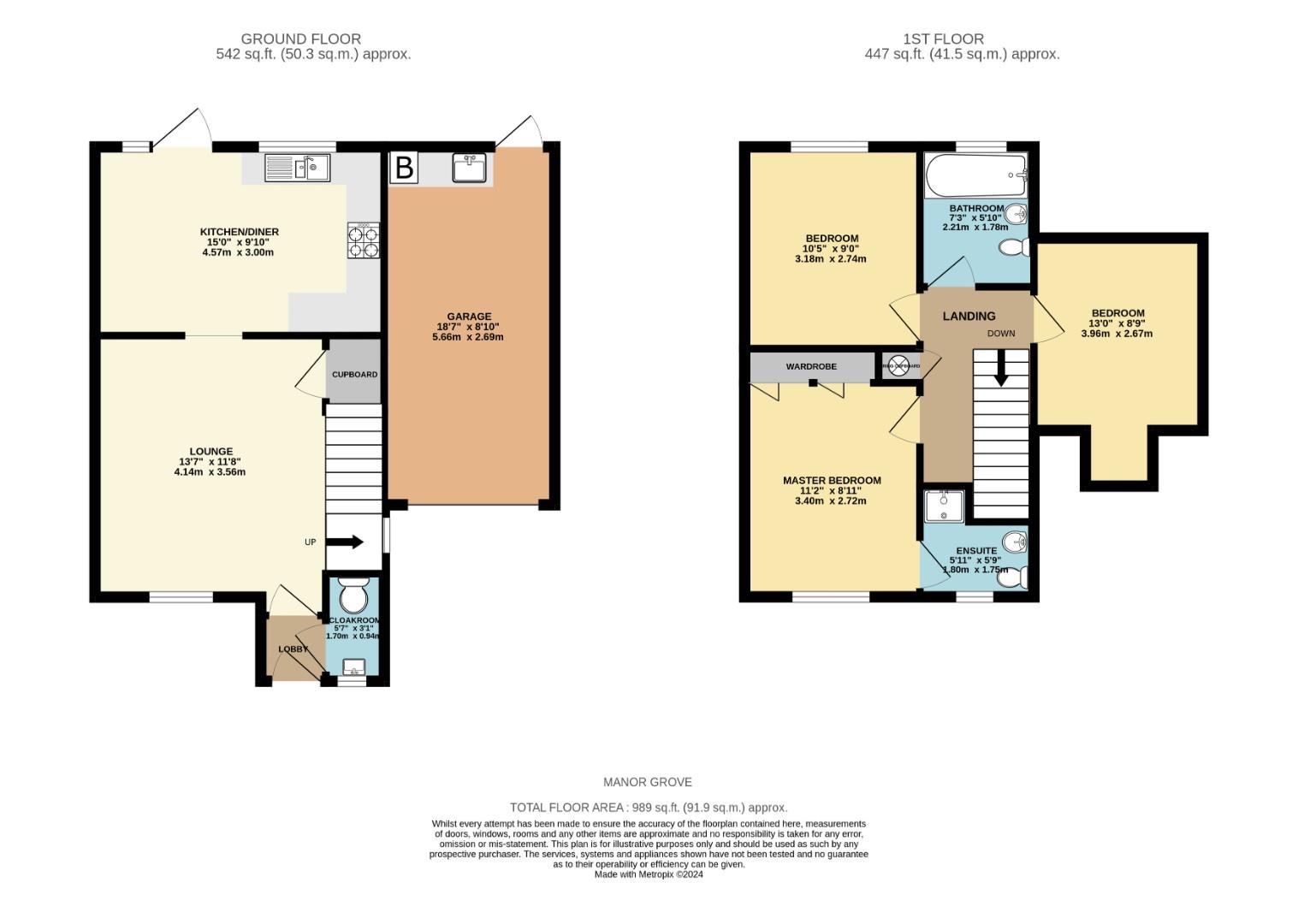Detached house for sale in Manor Grove, Eynesbury, St. Neots PE19
* Calls to this number will be recorded for quality, compliance and training purposes.
Property features
- Modern Detached Home
- Three Double Bedrooms
- En Suite To Master Bedroom
- Re-Fitted Open Plan KItchen/ Dining Room
- Re-Fitted Bathroom, En Suite and Cloakroom
- Enclosed South Facing Rear Garden
- Quiet Cul-De-Sac Location
- Close To Mainline Station and Popular Schools
- Garage (With Utility Area)
- Driveway And Parking For Three To Four Cars.
Property description
***attractive three double bedroom detached family home in popular cul-de-sac location surrounded by green open spaces to the rear and close to the station and local schools***
Latcham Dowling Estate Agents are delighted to offer for sale this modern three double bedroom family home, tucked away at the end of a quiet cul-de-sac and backing on to a 'Pocket Park' meaning the rear garden is extremely private. The current owners have re-fitted the open plan kitchen/ dining room with a sleek and contemporary range of light grey units with solid wood work surfaces, along with a re-fitted family bathroom, en suite shower room and ground floor cloakroom!
In addition to all of this, you've also got an enclosed south facing rear garden, an 18' garage (with utility area to the rear) and a driveway and parking for 3-4 cars.
Viewing is essential to appreciate this lovely family home!
Entrance Via
Double glazed door (with stained glass inserts) to entrance lobby.
Entrance Lobby (1.04m x 1.02m (3'5 x 3'4))
White panel doors to cloakroom and lounge, tiling to floor and coving to ceiling.
Cloakroom (1.70m x 0.94m (5'7 x 3'1))
Re-fitted white suite comprising of a close coupled WC and inset vanity wash hand basin with mixer tap over and cupboard under, contrasting tiling to splash back areas, double glazed frosted window to front, radiator and tiling to floor.
Lounge (4.14m x 3.56m (13'7 x 11'8))
Double glazed window to front, radiator, white panel door to under stairs tall storage cupboard, wood finish flooring, coving to ceiling, stairwell exiting room corner with stairs rising to first floor landing (with double glazed window at the bottom of the stairwell), doorway to kitchen/ dining room.
Kitchen/ Dining Room (4.57m x 3.00m (15'0 x 9'10))
Re-fitted with a range of contemporary light grey shaker style high and base level units (with soft close doors) and sold wooden work surfaces over and tiled splash backs. One and a half bowl sink and drainer unit with mixer tap over, built in 'Bosch' electric oven and induction hob with modern chimney style extractor over, space and plumbing for dishwasher and space for tall fridge/ freezer, double glazed window and door (with matching side panel) leading out to the rear garden, radiator and tiling to floor.
First Floor Landing
White panel doors to three bedrooms, bathroom and airing cupboard (housing hot water cylinder and pump for power shower), wood finish laminate flooring (extending into all three bedrooms).
Bedroom One (3.40m to wardrobes x 2.72m (11'2 to wardrobes x 8')
Double glazed window to front, radiator, bi-folding doors to built in double wardrobe, white panel door to en suite shower room and wood finish laminate flooring.
En Suite Shower Room (1.78m x 2.29m max (5'10 x 7'6 max))
Re-fitted white suite comprising of a low level WC (with concealed cistern) semi recessed wash hand basin with mixer tap over and cupboard under, walk in shower enclosure, tiling to splash areas and tiling to floor, heated towel rail, frosted double glazed window to front and extractor fan.
Bedroom Two (3.96m max x 2.67m (13' max x 8'9))
Double glazed dormer window to front, radiator and wood finish laminate flooring.
Bedroom Three (3.18m x 2.74m (10'5 x 9'0))
Double glazed window to rear, radiator, wood finish laminate flooring and hatch to loft space.
Bathroom (2.21m x 1.78m (7'3 x 5'10))
Re-fitted white suite comprising of a close coupled WC, semi recessed wash hand basin with mixer tap over and cupboard under, panel bath with separate shower over and contrasting glass shower screen over, heated towel rail, double glazed frosted window to rear, tiling to splash back areas and tiling to floor, extractor fan.
Rear Garden
Enclosed by timber panel fencing and laid to lawn with a variety of established flower borders and shrubs, paved patio area and gated pathway leading to the front of the house, outside tap and external power point, double glazed courtesy door to garage.
Garage/ Utility (5.66m c 2.69m (18'7 c 8'10))
With metal up and door, power, lighting and a utility area set to the rear of the garage and providing high and base level units with a 'Butler' style sink and space/ plumbing for washing machine, wall mounted 'Ideal Logic' gas fired boiler. Tiling to utility floor area.
Front Of Property
Driveway and turning area providing parking for 3-4 cars with pathway to front entrance.
Property info
For more information about this property, please contact
Latcham Dowling, MK44 on +44 1480 576800 * (local rate)
Disclaimer
Property descriptions and related information displayed on this page, with the exclusion of Running Costs data, are marketing materials provided by Latcham Dowling, and do not constitute property particulars. Please contact Latcham Dowling for full details and further information. The Running Costs data displayed on this page are provided by PrimeLocation to give an indication of potential running costs based on various data sources. PrimeLocation does not warrant or accept any responsibility for the accuracy or completeness of the property descriptions, related information or Running Costs data provided here.

























.png)
