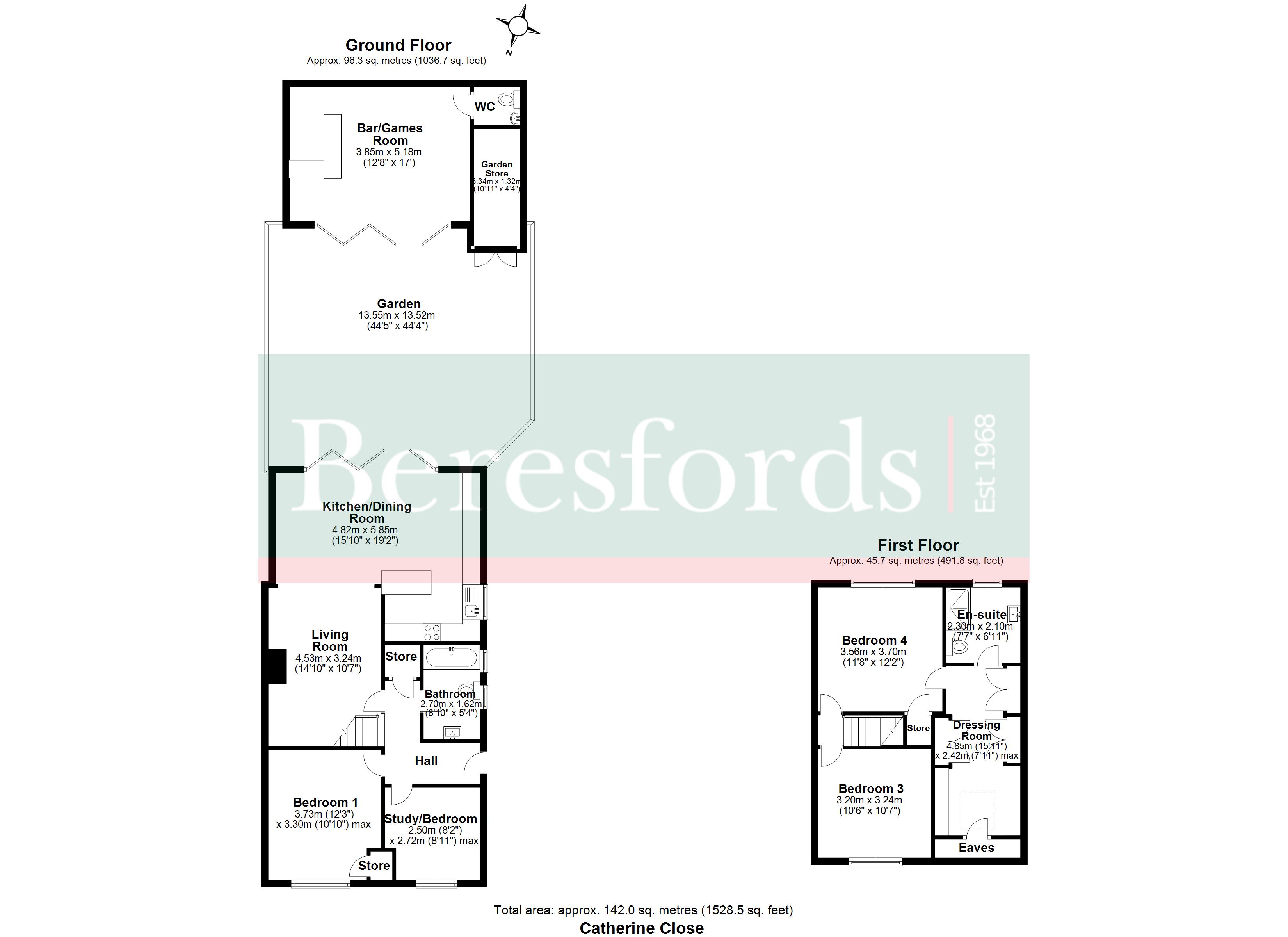Semi-detached house for sale in Catherine Close, Pilgrims Hatch CM15
* Calls to this number will be recorded for quality, compliance and training purposes.
Property features
- Superb Kitchen/Family Room
- Versatile accommodation
- Impressive main bedroom suite
- Two bathrooms
- Garden room with bar
- Off street parking
- Good access to Larchwood Primary School
- Cul-de-sac location
Property description
Situated in a quiet cul-de-sac location and being two miles from Brentwood’s vibrant High Street with its array of shops, bars, restaurants and boutiques. This property has access to good schools including Larchwood Primary School and Becket Keys Secondary School. Brentwood Leisure Centre and Larkins Playing Fields are also situated close by.
Impeccably presented and thoughtfully designed, this modern semi-detached four bedroom chalet in a charming town setting offers a perfect blend of style and versatility. Boasting a bright and spacious interior, this luxurious property exudes a sense of elegance and tranquility. The well-maintained living spaces are perfect for both relaxation and entertaining, with a stylishly appointed kitchen/family room which has ample space for dining and socialising. The accommodation further includes two ground floor bedrooms and a modern bathroom. The first floor provides a superb main bedroom suite with bedroom, luxury dressing room leading to a modern en-suite. Outside, the property features a low maintenance garden with astro turf and large garden room which has a bar or can be used for a home office. The property has the added benefit of off street parking and side access. (Ref: BES240084)<br /><br />
Entrance Hall
Living Room (14' 10" x 10' 7")
Kitchen/Dining Room (19' 2" x 15' 10")
Bedroom One (12' 3" x 10' 10")
Study/Bedroom (8' 11" x 8' 2")
Bathroom (8' 10" x 5' 4")
Bedroom Three (10' 7" x 10' 6")
Bedroom Four (11' 8" x 12' 2")
Dressing Room (15' 11" x 7' 11")
En-Suite (7' 7" x 6' 11")
Rear Garden
Garden Room/Bar (17' 0" x 12' 8")
Garden Room WC
Garden Store (10' 11" x 4' 4")
Off Street Parking
Property info
For more information about this property, please contact
Beresfords - Brentwood, CM14 on +44 1277 298395 * (local rate)
Disclaimer
Property descriptions and related information displayed on this page, with the exclusion of Running Costs data, are marketing materials provided by Beresfords - Brentwood, and do not constitute property particulars. Please contact Beresfords - Brentwood for full details and further information. The Running Costs data displayed on this page are provided by PrimeLocation to give an indication of potential running costs based on various data sources. PrimeLocation does not warrant or accept any responsibility for the accuracy or completeness of the property descriptions, related information or Running Costs data provided here.










































.jpeg)

