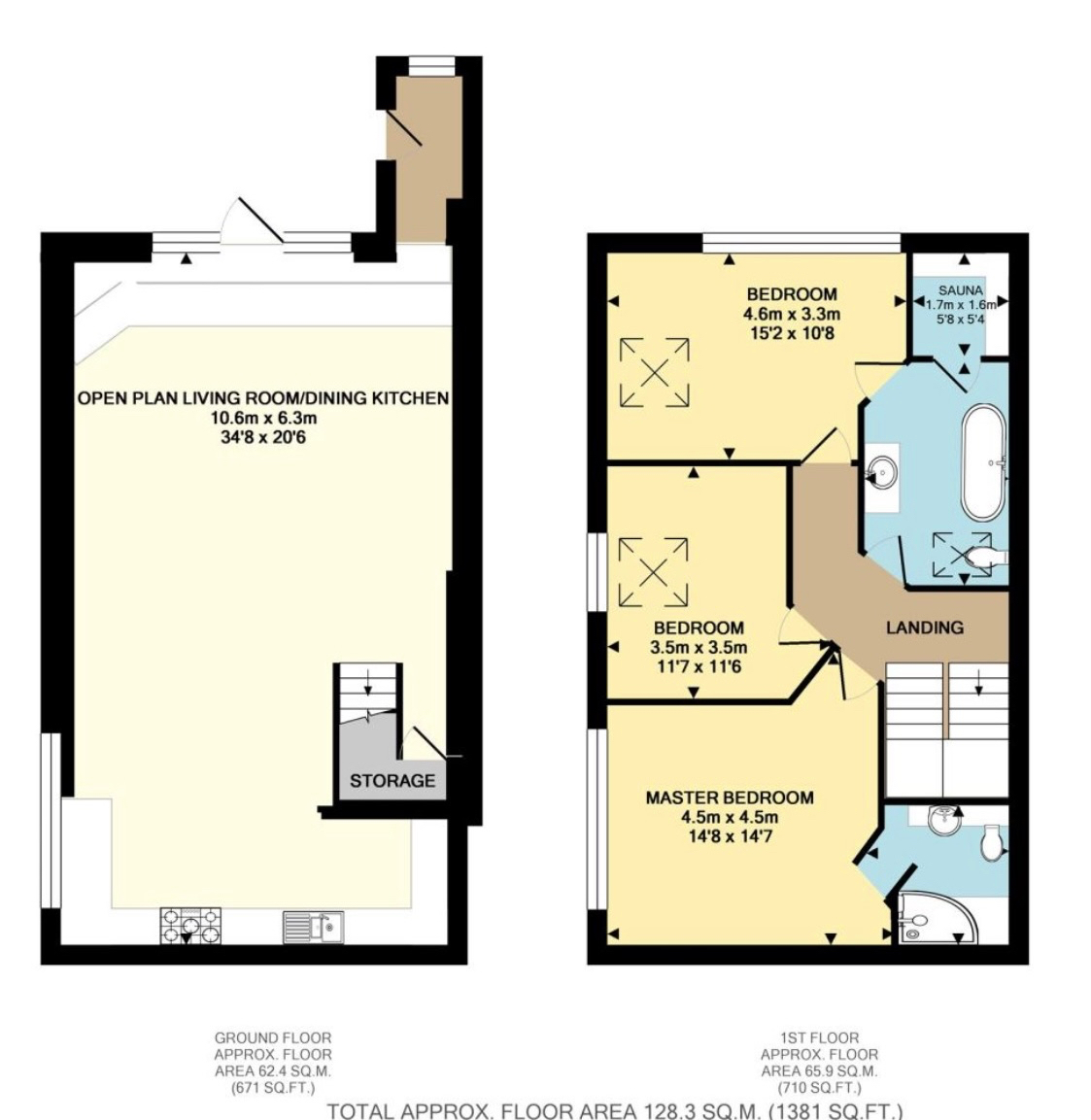Semi-detached house for sale in 25 St. Johns Road, Sheffield S36
* Calls to this number will be recorded for quality, compliance and training purposes.
Property features
- Family home
- Spacious
- Open plan
- Underfloor heating
- En suite
Property description
A beautifully appointed 3 double bedroomed sympathetic conversion development of an old schoolhouse. Accommodation on 2 levels with a superb open plan living/dining kitchen, 3 first floor double bedrooms (2 en suite) & a superb sauna. The property combines modern luxuries with original features including vaulted ceilings, underfloor heating, uPVC double glazing & gas central heating. Delightful flagged veranda to the front, enjoying pleasant views over Hunshelf Bank. Allocated car parking facilities are available. Conveniently located for access to the countryside & is within commutable distant of Leeds, Manchester & beyond.
Archway to
Living/Dining Kitchen
in open plan design, the living area having front facing floor to ceiling uPVC double glazed windows and front facing uPVC double glazed door providing access to a veranda. Tiled flooring with underfloor heating. Spot lights to the ceiling. Access to the staircase. The kitchen area is furnished superbly with a range of shaker style wall and base units with a fully integrated fridge and freezer. Granite work surfacing incorporating a stainless steel one and a half bowl sink with a drainer and mixer tap. Tiled splashbacks. Understairs store cupboard. The side facing obscure uPVC double glazed window.
Kitchen Area
Staircase
providing access to a first floor landing with ladder towel radiator and loft access. Wood beams to the ceiling.
Main Bathroom
Master Bedroom Suite
having a side facing uPVC double glazed window, wooden beams to a vaulted ceiling and a ladder towel radiator. Archway to
En Suite
Furnished with a double shower cubicle, low flush w.c. And wash hand basin set into concealed units and vanity unit respectively. Majority tiling to the walls, ladder towel radiator and spot lights to the ceiling.
Bedroom Two
Bedroom 2
having a front facing uPVC double glazed window with beautiful views over Hunshelf Bank. Oak flooring, wood beams to the ceiling, Velux roof window and a ladder towel radiator. Please note there is a door from bedroom 2 providing access to the family bathroom.
Bedroom 3
with oak flooring, side facing uPVC double glazed window, spot lights to the ceiling ladder towel radiator, velux roof window and wood beams to the ceiling.
Main Bathroom
Furnished with a free standing bath, low flush w.c. And a contemporary hand wash basin. Ladder towel radiator, beams to the ceiling, spot lights to the ceiling and a velux roof window. Door to
Sauna
off the bathroom.
Exterior And Gardens
The property has a flagged veranda to the front and allocated car parking.
Property Ownership Information
Tenure
Freehold
Council Tax Band
C
Disclaimer For Virtual Viewings
Some or all information pertaining to this property may have been provided solely by the vendor, and although we always make every effort to verify the information provided to us, we strongly advise you to make further enquiries before continuing.
If you book a viewing or make an offer on a property that has had its valuation conducted virtually, you are doing so under the knowledge that this information may have been provided solely by the vendor, and that we may not have been able to access the premises to confirm the information or test any equipment. We therefore strongly advise you to make further enquiries before completing your purchase of the property to ensure you are happy with all the information provided.
Property info
For more information about this property, please contact
Purplebricks, Head Office, B90 on +44 24 7511 8874 * (local rate)
Disclaimer
Property descriptions and related information displayed on this page, with the exclusion of Running Costs data, are marketing materials provided by Purplebricks, Head Office, and do not constitute property particulars. Please contact Purplebricks, Head Office for full details and further information. The Running Costs data displayed on this page are provided by PrimeLocation to give an indication of potential running costs based on various data sources. PrimeLocation does not warrant or accept any responsibility for the accuracy or completeness of the property descriptions, related information or Running Costs data provided here.





























.png)


