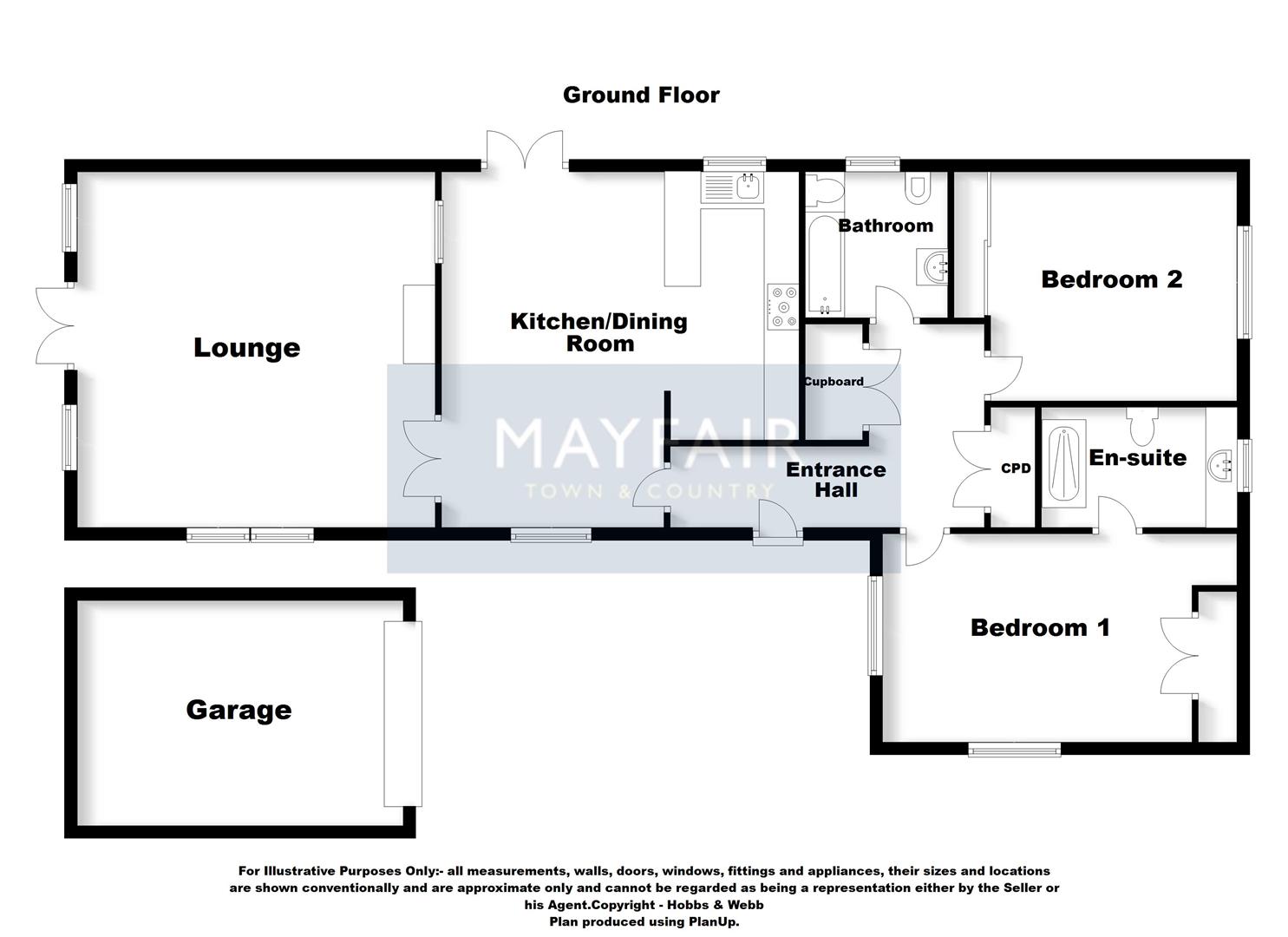Detached bungalow for sale in Highdale Avenue, Clevedon BS21
* Calls to this number will be recorded for quality, compliance and training purposes.
Property features
- Tucked Away in a Secluded Position
- Desirable Mid Clevedon Location
- Unique Two Bedroom Detached Bungalow
- Ensuite Shower Room & Bathroom
- Kitchen / Dining Room
- Lounge with inglenook fireplace
- Charming Gardens
- Garage and Off Street Parking
Property description
A rare find! Tucked away in this secluded position but still close to both Hill Road and the Town Centre, this unique detached bungalow is a hidden gem. Externally there is a detached garage with parking for numerous vehicles and a beautiful garden to sit and enjoy the tranquil setting. Internally there are two double bedrooms, master with ensuite shower room, an additional bathroom, 18ft lounge with inglenook fireplace and a 18ft kitchen / dining room. Offered to the market with No Onward Chain. An internal viewing is highly recommended to appreciate what this bungalow has to offer.
Entrance
The property is accessed via a private road on Highdale Avenue.
Entrance Hall (4.80m x 2.87m (15'9 x 9'5))
With doors to all rooms, radiator, two large storage cupboards (one housing fuse box, one housing water tank and boiler), coving to smooth ceiling, loft access with pull down ladder, part boarded.
Master Bedroom (5.61m x 4.93m (18'5 x 16'2))
Dual aspect room with front and side aspect double glazed wooden windows, built in wardrobes, double radiator, smooth ceiling, door to Ensuite Shower Room.
Ensuite Shower Room (3.02m x 1.80m (9'11 x 5'11))
Side aspect obscure double glazed wooden window. Fully tiled bathroom comprising double walk in shower cubicle with hand held shower and waterfall attachment over, low level WC, pedestal wash hand basin, smooth ceiling, heated towel rail.
Bedroom Two (3.73m x 3.63m (12'3 x 11'11))
Side aspect double glazed wooden window, built in wardrobes, smooth ceiling.
Bathroom (2.39m x 1.91m (7'10 x 6'3))
Side aspect obscure double glazed window. Comprising low level WC, panel enclosed bath with shower over and shower screen, vanity wash hand basin, half tiled walls, tiled flooring.
Kitchen / Dining Room (5.69m x 5.66m (18'8 x 18'7))
A large dual aspect open room with high vaulted ceiling, exposed stone wall, two side aspect windows and doors opening to side. The dining room opens to the kitchen area. Fitted with a range of eye and base level units, breakfast bar, integral stainless steel sink and drainer unit, integral stainless steel electric oven and separate five ring gas hob, space and plumbing for washing machine and dishwasher, space for fridge, tiled splashbacks, tiled flooring within kitchen area and wooden flooring in dining area.
Lounge (5.69m x 5.18m (18'8 x 17'))
A charming room with dual aspect, side aspect double glazed wooden window, rear aspect double glazed wooden doors leading to rear garden (there is an electric awning controlled via control in lounge), inglenook fireplace with gas fire (newly fitted), two double radiators, high vaulted ceiling.
Front Garden & Driveway
A charming frontage with huge amounts of curb appeal, laid to paving slabs providing off street parking for numerous vehicles, four steps leading to the front door, side access gate leading to garden. Enclosed by hedging and fencing, various shrubs and a beautiful horse chestnut tree.
Garage (5.18m x 3.51m (17' x 11'6))
With up and over door, light and power, additional parking to the front.
Garden
A delightful garden mainly laid to lawn with large patio area, fully enclosed by stone walling and hedging, with various trees, shrubs and plants, there is further rear access.
Material Information *
Additional information not previously mentioned
•Mains electric, gas and water.
•Gas central heating.
•Broadband and Mobile signal or coverage in the area.
For an indication of specific speeds and supply or coverage in the area, we recommend potential buyers to use the
Ofcom checkers below:
Flood Information:
Property info
For more information about this property, please contact
Mayfair Town & Country, BS21 on +44 1275 604470 * (local rate)
Disclaimer
Property descriptions and related information displayed on this page, with the exclusion of Running Costs data, are marketing materials provided by Mayfair Town & Country, and do not constitute property particulars. Please contact Mayfair Town & Country for full details and further information. The Running Costs data displayed on this page are provided by PrimeLocation to give an indication of potential running costs based on various data sources. PrimeLocation does not warrant or accept any responsibility for the accuracy or completeness of the property descriptions, related information or Running Costs data provided here.

































.png)