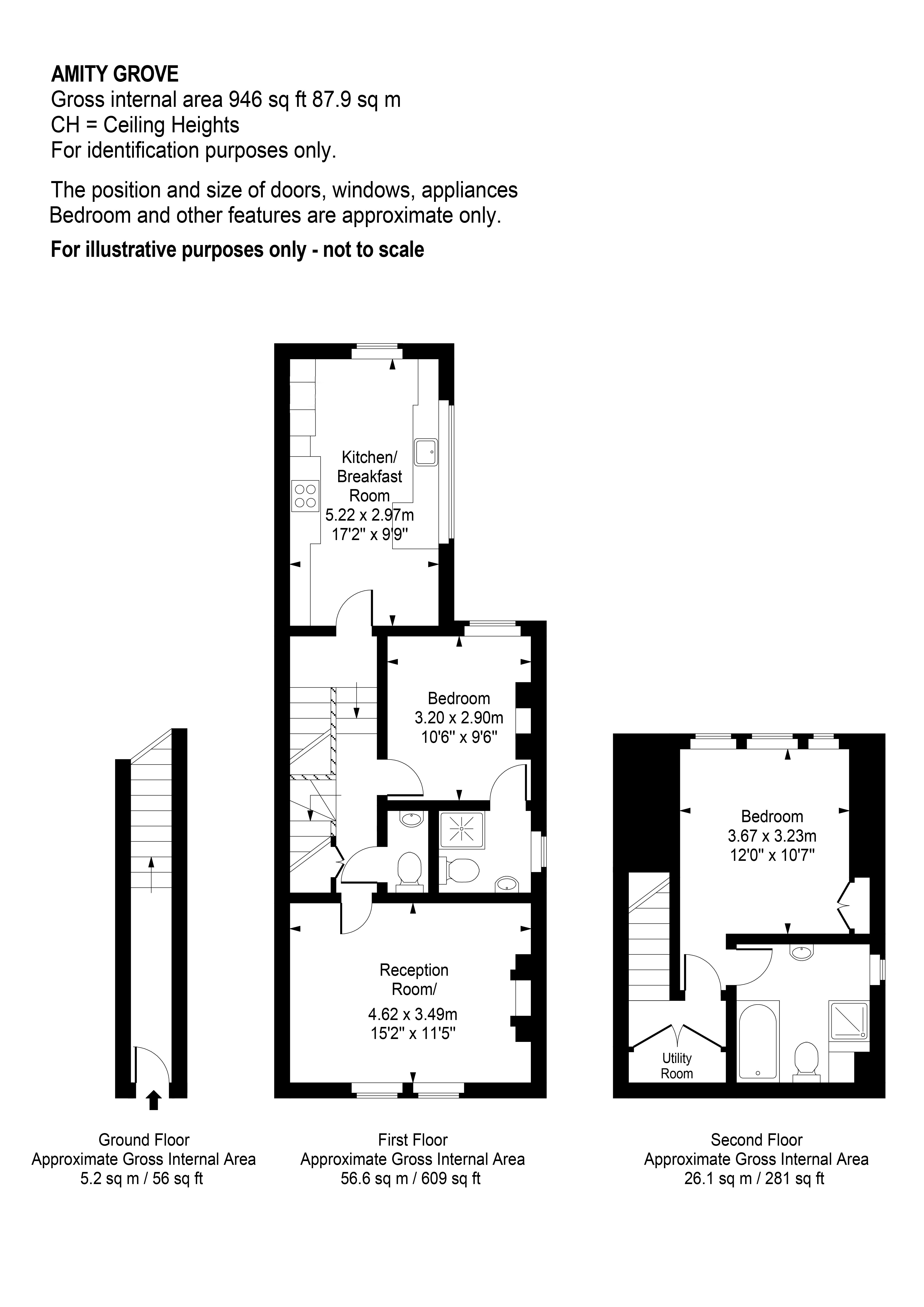Maisonette for sale in Amity Grove, Raynes Park, West Wimbledon SW20
* Calls to this number will be recorded for quality, compliance and training purposes.
Property description
A well-presented two-bedroom apartment in a semi-detached maisonette located close to Raynes Park train station. With accommodation spread over two floors, it includes a reception room, a kitchen/breakfast room, two bedrooms with en suites and a guest cloakroom. Neutrally presented to the highest standard, we strongly recommend viewing.
Accommodation comprises:
Entrance hall with stairs to first floor | beautifully fitted modern kitchen/breakfast room | reception room with Wooden Floors | guest WC | bedroom two with en-suite shower room | landing with storage and stairs to second floor (Video Entry Phone disconnected) | principal bedroom with wardrobes | bathroom with separate shower
amenities comprise:
Gas central heating | double glazing | sash windows to all rooms | wooden flooring to most rooms | laundry cupboard with washing machine and dryer | off-street parking space | car charging point on lamp post at the front
The Property
Upon entering the property, an entrance hall with a set of easy rising stairs leads to the first half-landing which opens onto the kitchen/breakfast room. This double-aspect space offers a comprehensive range of Shaker-style wall and base units, topped with a granite worktop with granite splashback, sink and drainer, and further tall units to incorporate the fridge/freezer. There is a small breakfast peninsula with space for two stools. The range of appliances further includes a stainless steel range cooker with extractor fan above and an integrated dishwasher.
From the kitchen, a few steps up lead to the first floor landing, with wood trip flooring and bespoke mirrored under stairs cupboards.
The hall leads onto the bright front-aspect reception room, with large sash windows overlooking the front and a fireplace which is not connected.
The rear-aspect bedroom two is located on this floor. It boasts a part-tiled en suite shower room, with a suite comprising a wall-mounted WC with concealed cistern, a wash hand basin with vanity unit below and mirror above and a fully-tiled, fully enclosed corner shower cubicle.
The tiled guest cloakroom, with a WC and wash hand basin, is accessed from the landing.
An easy rising staircase leads to the second floor, home to rear-aspect principal bedroom. This benefits from a set of three sash windows to the rear garden, a built-in wardrobe and a spacious, part-tiled en suite bathroom. The bathroom white suite comprises a wall-mounted WC with concealed cistern, a wash hand basin with vanity unit below and mirror above, a tiled bath and a fully-tiled, fully- enclosed shower cubicle with sliding door.
On the landing, there is the advantage of a utility cupboard, housing a washing machine and dryer.Outside
Outside at the front of the property, there is off-street parking for one car and electric car charging point located on the lamp post.
Property info
For more information about this property, please contact
Coombe Residential, SW20 on +44 20 3478 3571 * (local rate)
Disclaimer
Property descriptions and related information displayed on this page, with the exclusion of Running Costs data, are marketing materials provided by Coombe Residential, and do not constitute property particulars. Please contact Coombe Residential for full details and further information. The Running Costs data displayed on this page are provided by PrimeLocation to give an indication of potential running costs based on various data sources. PrimeLocation does not warrant or accept any responsibility for the accuracy or completeness of the property descriptions, related information or Running Costs data provided here.























.png)

