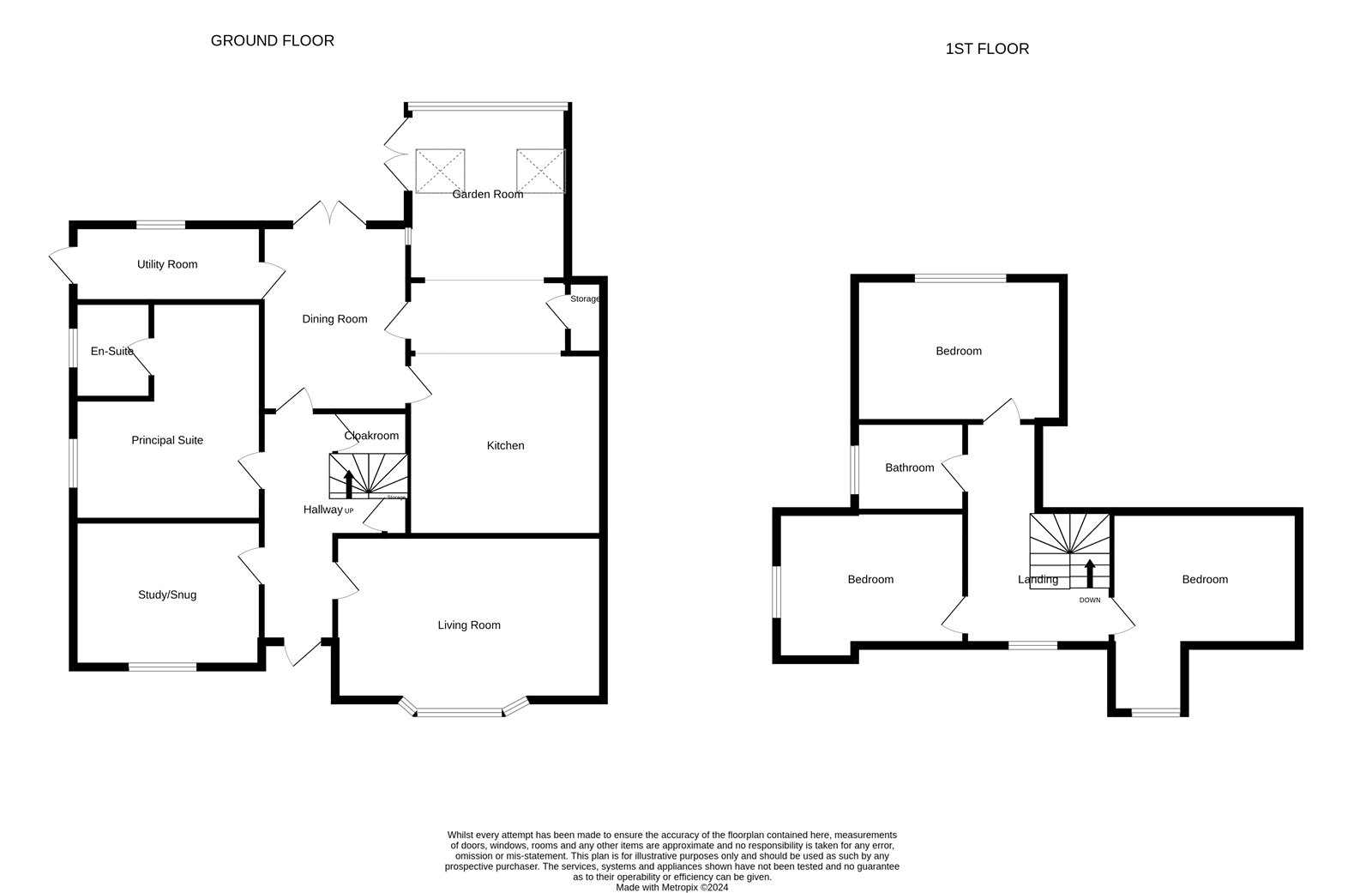Country house for sale in Hadleigh Road, Holton St. Mary, Colchester, Suffolk CO7
* Calls to this number will be recorded for quality, compliance and training purposes.
Property features
- Detached bungalow
- Four reception rooms
- Kitchen and utility room
- Ground floor principal suite
- Three further bedrooms
- Family bathroom
- Off-road parking
- Plot in excess of 0.25 acres (sts)
Property description
Beautifully presented, detached family home located in the heart of Holton St. Mary, with spacious accommodation spread over two floors, comprising four reception rooms, ground floor principal bedroom suite, kitchen, utility room, cloakroom, three further bedrooms and a family bathroom. The property also benefits from ample off-road parking all on a plot of 0.28 acres (sts).
The property is set back from the road, and approached via a shared shingle driveway, flanked by lawn with mature shrubs and trees to the boundary. The driveway itself provides ample off-road parking and leads to the entrance door.
Once inside, a spacious entrance hall provides access to the main ground floor living accommodation.
The dual aspect living room benefits from a wide bay window overlooking the lawn to the front and smaller window to the side, allowing light to flood into the room.
For those who work from home, a study provides a quiet spot, away from the main hubbub of a busy household.
To the rear of the property, a dedicated dining room is ideal for those who like to entertain, with double doors providing direct access to the garden, allowing the party to flow outside during the warmer months.
The adjacent kitchen is presented in soft grey Shaker style, with a central island providing both additional storage and breakfast bar seating.
A splendid, vaulted garden room is a bright, tranquil, indoor retreat, with views over the garden and double doors onto the patio.
The ground floor also hosts the spacious principal bedroom, with a dressing area - replete with floor to ceiling built-in wardrobes, and an ensuite wet room.
A utility room and cloakroom complete the ground floor accommodation.
On the first floor, three double bedrooms share use of the family bathroom.
Outside, the extensive patio provides a fabulous spot for outside dining and entertaining. The remainder of the garden is mainly laid to lawn, with pretty, well-stocked borders.<br /><br />
Entrance Hall
Living Room (5.4m x 3.58m (17' 9" x 11' 9"))
Study / Snug (3.66m x 5.13m (12' 0" x 16' 10"))
Dining Room (4m x 2.92m (13' 1" x 9' 7"))
Utility Room (3.2m x 1.73m (10' 6" x 5' 8"))
Kitchen (5.56m x 4.17m (18' 3" x 13' 8"))
Garden Room (3.35m x 3.23m (11' 0" x 10' 7"))
Principal Bedroom (3.58m x 3.28m (11' 9" x 10' 9"))
Dressing Area (1.88m x 1.83m (6' 2" x 6' 0"))
Ensuite (2.26m x 1.14m (7' 5" x 3' 9"))
Cloakroom
Landing
Bedroom (3.8m x 3.45m (12' 6" x 11' 4"))
Bedroom (3.7m x 2.97m (12' 2" x 9' 9"))
Bedroom (5.28m x 4.17m (17' 4" x 13' 8"))
L shaped room. Sloping ceiling.
Agents Note
The property has a shared driveway.
Services
We understand mains electricity, water and drainage are connected to the property. Oil fired central heating.
Broadband And Mobile Availability
Broadband and Mobile Data supplied by Ofcom Mobile and Broadband Checker.
Broadband: At time of writing there is Standard and Superfast broadband availability.
Mobile: At time of writing there is EE, O2 and Vodafone mobile availability.
Property info
For more information about this property, please contact
Kingsleigh Residential, CO7 on +44 1206 988978 * (local rate)
Disclaimer
Property descriptions and related information displayed on this page, with the exclusion of Running Costs data, are marketing materials provided by Kingsleigh Residential, and do not constitute property particulars. Please contact Kingsleigh Residential for full details and further information. The Running Costs data displayed on this page are provided by PrimeLocation to give an indication of potential running costs based on various data sources. PrimeLocation does not warrant or accept any responsibility for the accuracy or completeness of the property descriptions, related information or Running Costs data provided here.









































.png)

