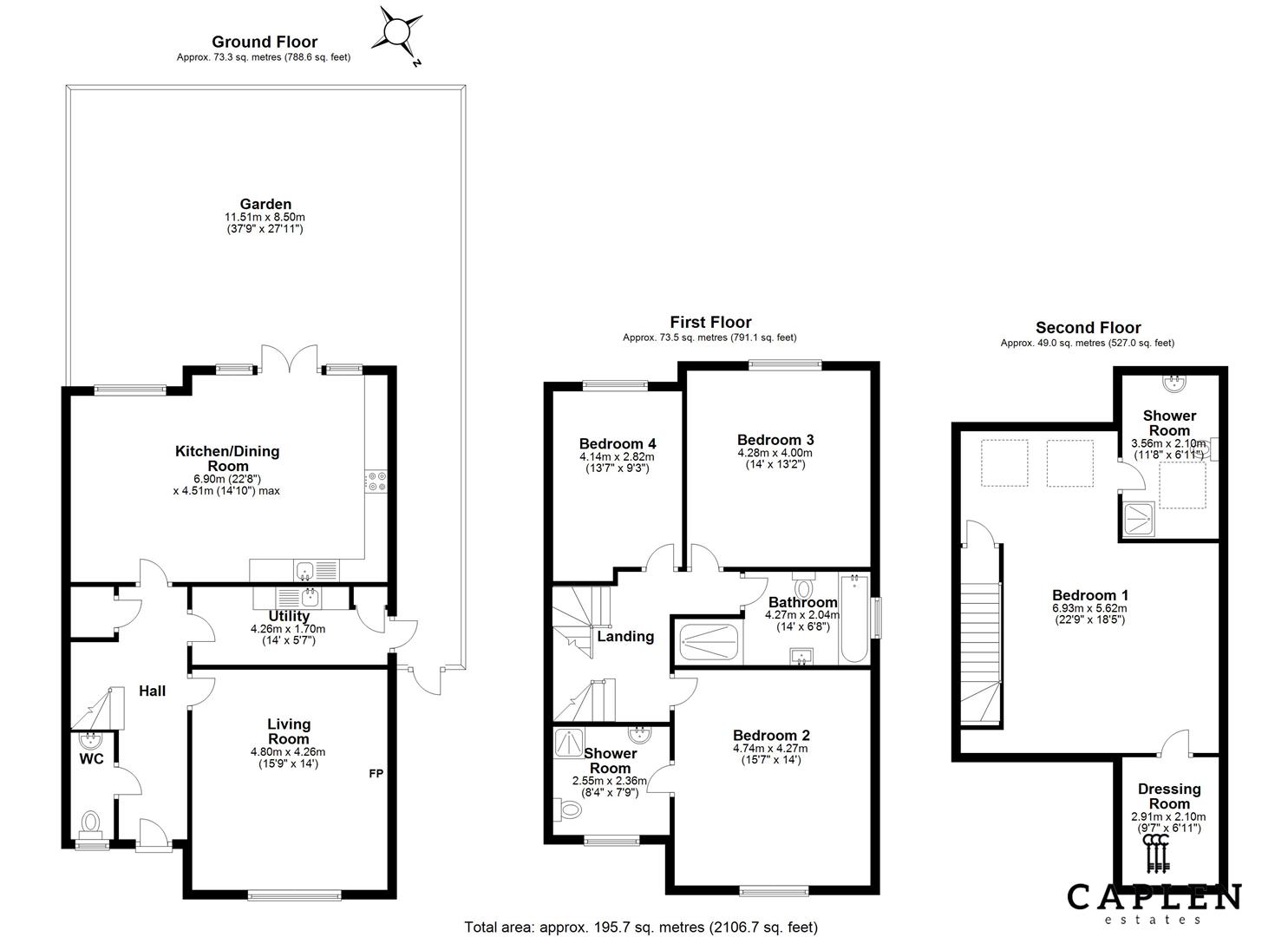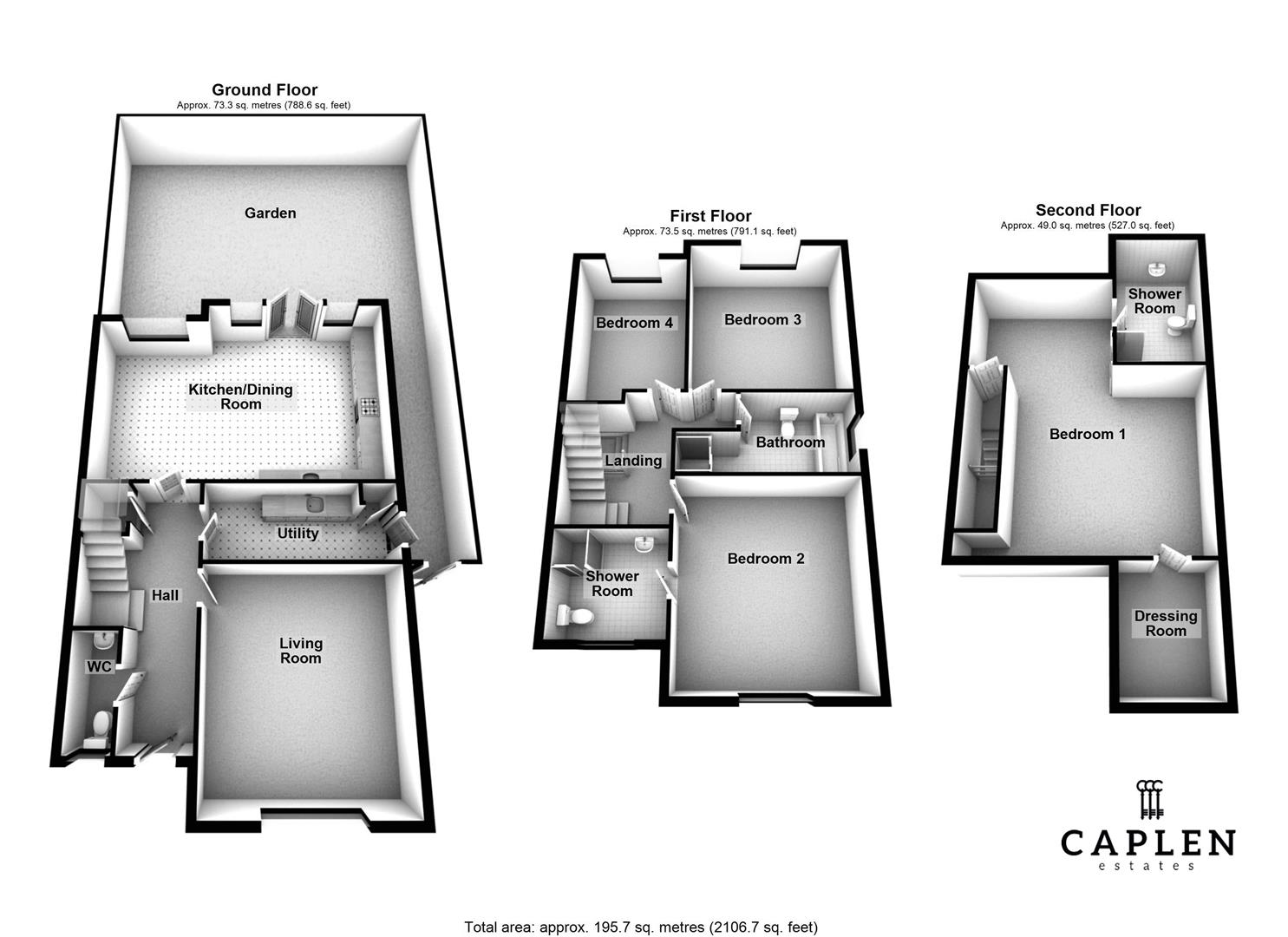Semi-detached house for sale in Stapleford Road, Stapleford Abbotts RM4
* Calls to this number will be recorded for quality, compliance and training purposes.
Property features
- Nestled In The Heart Of Stapleford Abbotts
- Offered As A Chain Free Purchase
- Spacious Four Bedroom Semi Detached House
- Open Plan Bespoke Kitchen/Dining Room
- Utility Room & Downstairs W/C
- Arranged Over Three Floors
- Main Bedroom With En Suite Shower & Dressing Room
- Well Maintained Rear Garden With Large Patio & Lawn
Property description
Caplen Estates welcome to market this spacious four-bedroom semi-detached house offers a wonderful opportunity for a chain-free purchase Located in the sought-after area of Stapleford Abbotts. The property boasts an open plan bespoke kitchen and dining room, perfect for modern family living.
With a utility room and downstairs W/C, this home offers convenience and practicality. Spread over three floors, the accommodation is well-proportioned and versatile. The main bedroom features an en suite shower and dressing room, providing a private and tranquil space to relax.
The exterior of the property features a well-maintained rear garden, complete with a large patio and expansive lawn area. This generous outside space is ideal for entertaining friends and family or simply enjoying the outdoors. With its peaceful setting, this property offers the perfect balance between rural and urban living.
In summary, this delightful property offers a fantastic opportunity to own a stylish and spacious family home in a desirable location. With its impressive interiors and attractive outside space, this property is not to be missed. Book your viewing today through our sales team to avoid disappointment.
Living Room (4.80 x 4.26 (15'8" x 13'11"))
Kitchen/Dining Room (6.90 x 4.51 (22'7" x 14'9"))
Utility Room (4.26 x 1.70 (13'11" x 5'6"))
Downstairs Wc
Bedroom 1 (6.93 x 5.62 (22'8" x 18'5"))
Ensuite Shower Room (3.56 x 2.10 (11'8" x 6'10"))
Dressing Room (2.91 x 2.10 (9'6" x 6'10"))
Bedroom 2 (4.74 x 4.27 (15'6" x 14'0"))
Ensuite Sjpwer Room (2.55 x 2.36 (8'4" x 7'8"))
Bedroom 3 (4.28 x 4.00 (14'0" x 13'1"))
Bedroom 4 (4.14 x 2.82 (13'6" x 9'3"))
Family Bathroom (4.27 x 2.04 (14'0" x 6'8"))
Garden (11.51 x 8.50 (37'9" x 27'10"))
Property info
Blenheim Mews2d.Jpg View original

Blenheim Mews3d.Jpg View original

For more information about this property, please contact
Caplen Estates, IG9 on +44 20 8115 5011 * (local rate)
Disclaimer
Property descriptions and related information displayed on this page, with the exclusion of Running Costs data, are marketing materials provided by Caplen Estates, and do not constitute property particulars. Please contact Caplen Estates for full details and further information. The Running Costs data displayed on this page are provided by PrimeLocation to give an indication of potential running costs based on various data sources. PrimeLocation does not warrant or accept any responsibility for the accuracy or completeness of the property descriptions, related information or Running Costs data provided here.




































.png)

