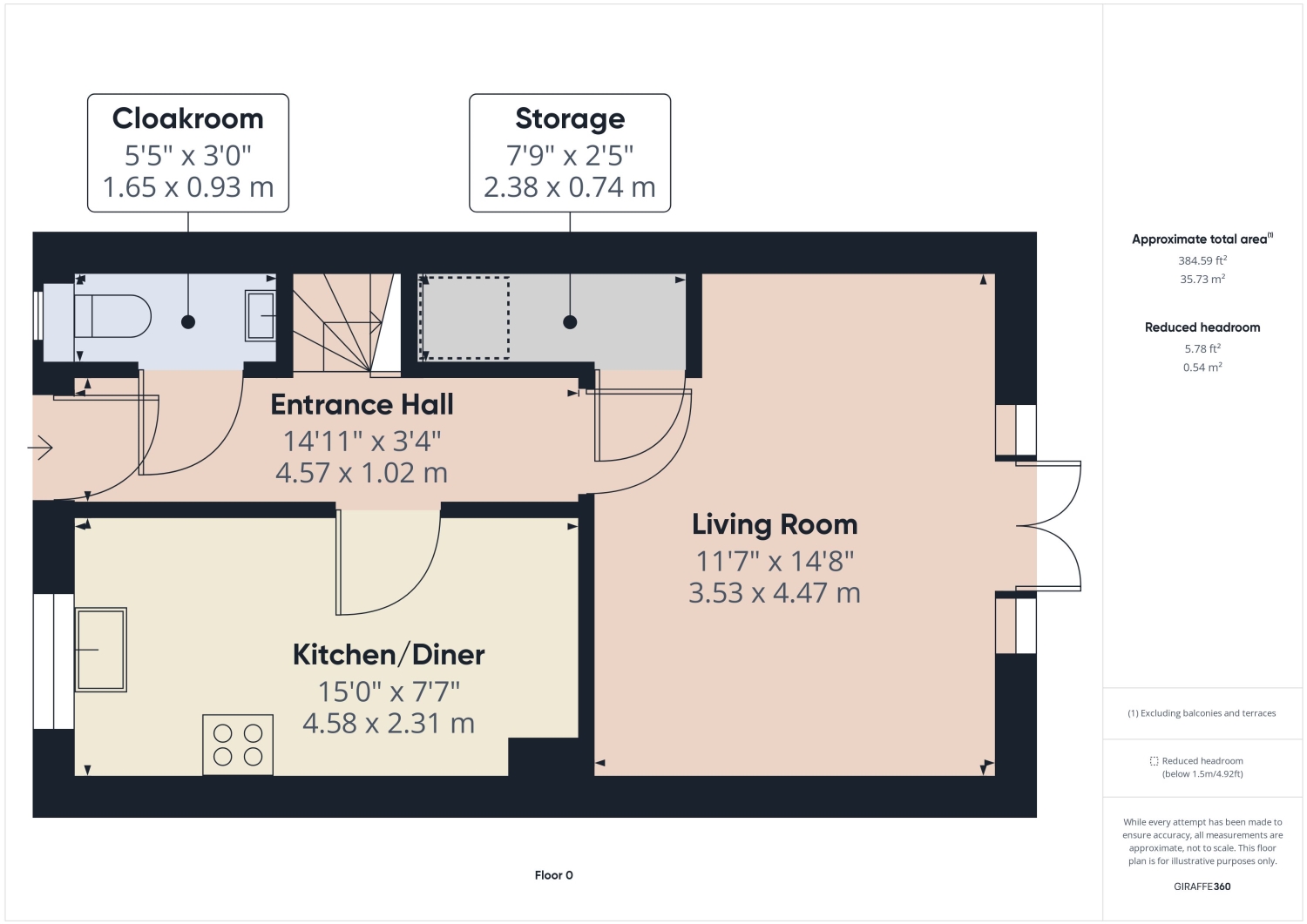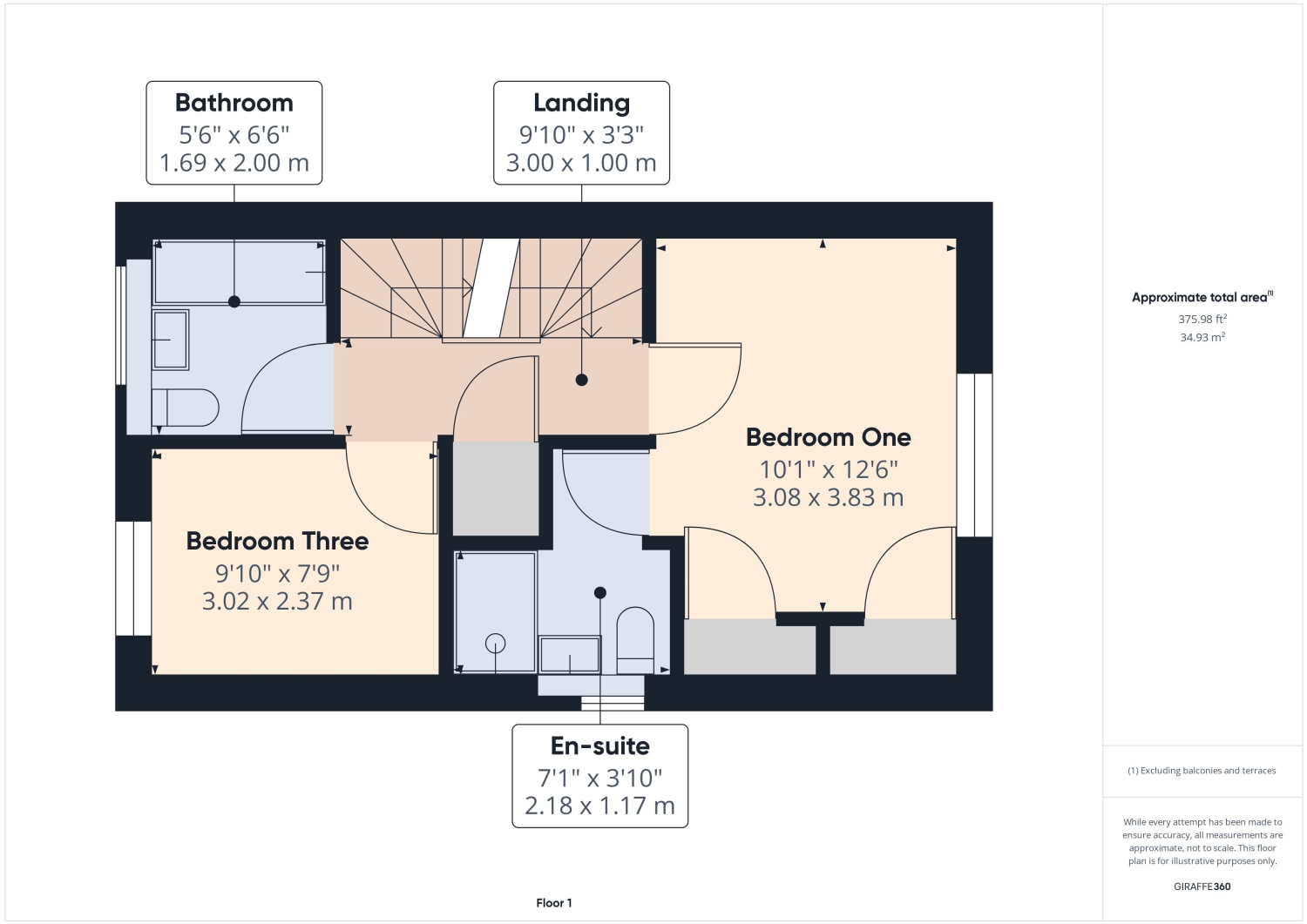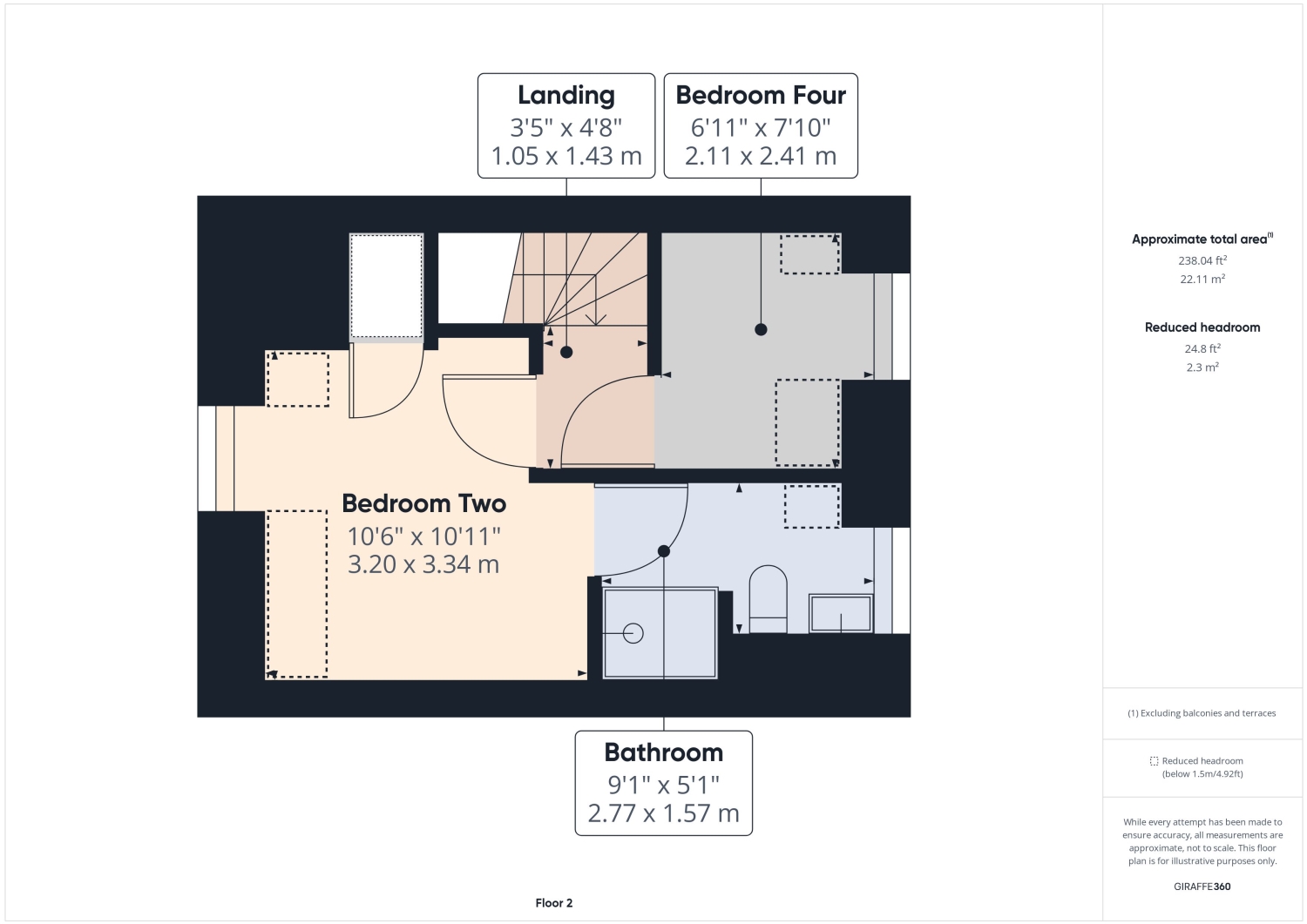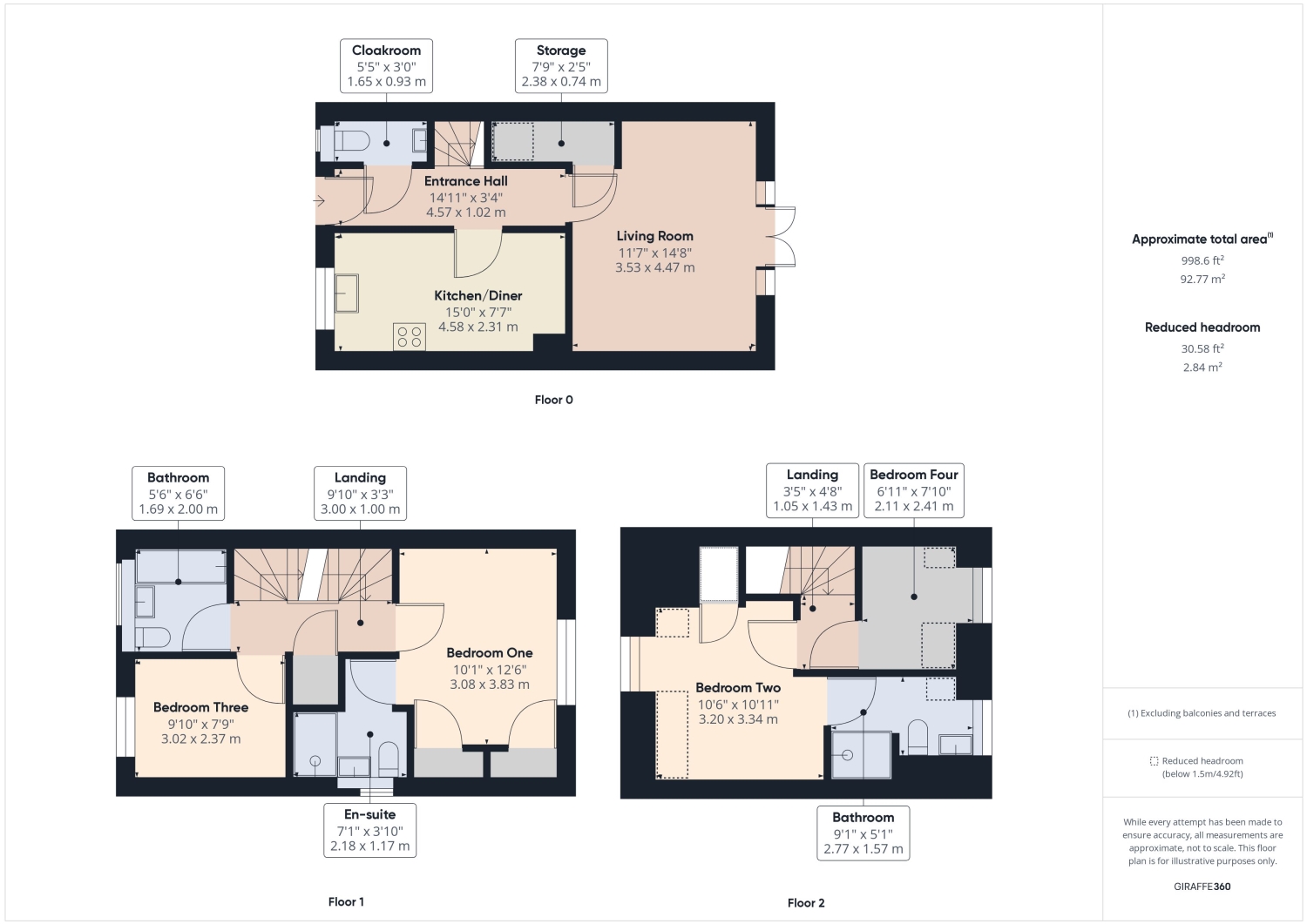Semi-detached house for sale in Donalds Grove, Hampton Heights, Peterborough PE7
* Calls to this number will be recorded for quality, compliance and training purposes.
Property features
- Semi-detached home, built by Cala Homes
- Four bedrooms
- Less than 12 months old, with 10 year warranty
- Two en-suite bedrooms
- Kitchen/breakfast room with integrated appliances
- Living room with double doors to rear garden
- Rear garden with vented pergola, suitable for use all year around
- Close to local schools and amenities, including Serpentine Green Shopping Centre
- Just 5 miles from Peterborough city centre and station
- No chain
Property description
Nearly new - This stunning four bedroom semi-detached home, built by Cala Homes, is less than 12 months old and is for sale with no onward chain.
Benefiting from a host of modern fittings, the property is located in the highly desirable area of Hampton Heights, in close proximity to local schools and amenities including Serpentine Green Shopping Centre. Just 5 miles from Peterborough city centre and station, the property is also within easy reach of the A1(M), A47 and A605.
The accommodation is set over three floors, with the ground floor comprising entrance hall, cloakroom kitchen/breakfast room with induction hob and integrated appliances and living room with double doors leading to the rear garden.
The first floor is home to the main bedroom, with built in wardrobes and en-suite shower room, as well as the third bedroom and family bathroom.
On the top floor are bedroom two, with en-suite shower room, and bedroom four.
Outside to the rear is a lawned garden with raised beds and patio adjacent to the house as well as gated access to the front. A further patio to the end of the garden is covered with a vented pergola, allowing use all year around.
To the front, the property enjoys views across green space. A block paved driveway provides parking for two vehicles.
The property is freehold, but includes a small maintenance charge, payable for access to the road and services, priced at around £300 per annum.
Entrance Hall
Entrance door, stairs to first floor, radiator and lvt flooring.
Cloakroom
1.65m x 0.93m - 5'5” x 3'1”
UPVC double glazed window to front aspect, two piece suite comprising sink and pedestal with mixer tap over, and wc. Radiator and lvt flooring.
Kitchen/Breakfast Room
4.58m x 2.31m - 15'0” x 7'7”
UPVC double glazed window to front aspect, range of matching base and eye level units with worktop space, stainless steel sink and drainer with mixer tap over, induction hob, extractor hood, electric oven, integrated fridge/freezer, integrated washer/dryer, integrated dishwasher, wall mounted central heating boiler concealed in wall unit, radiator and lvt flooring.
Living Room
3.53m x 4.47m - 11'7” x 14'8”
UPVC double glazed double doors and side panels to rear aspect, under stairs storage cupboard, radiator and fitted carpet.
First Floor Landing
Stairs to second floor, airing cupboard, radiator and fitted carpet.
Bedroom One
3.08m x 3.83m - 10'1” x 12'7”
UPVC double glazed window to rear aspect, built in wardrobes, radiator and fitted carpet.
En-Suite
2.18m x 1.17m - 7'2” x 3'10”
UPVC obscure double glazed window to side aspect, three piece suite comprising shower enclosure, sink and pedestal and wc. Radiator and vinyl flooring.
Bedroom Three
3.02m x 2.37m - 9'11” x 7'9”
UPVC double glazed window to front aspect, radiator and fitted carpet.
Bathroom
1.69m x 2m - 5'7” x 6'7”
UPVC obscure double glazed window to front aspect, three piece suite comprising bath with mixer tap over and hand shower attachment, sink and pedestal with mixer tap over and wc. Radiator and vinyl flooring.
Second Floor Landing
Fitted carpet, doors to Bedroom Two and Bedroom Four.
Bedroom Two
3.2m x 3.34m - 10'6” x 10'11”
UPVC double glazed window to front aspect, over stairs storage cupboard, radiator and fitted carpet.
En-Suite
2.77m x 1.57m - 9'1” x 5'2”
UPVC obscure double glazed window to rear aspect, three piece suite comprising shower enclosure, sink and pedestal with mixer tap over, and wc. Radiator and vinyl flooring.
Bedroom Four
2.11m x 2.41m - 6'11” x 7'11”
UPVC double glazed window to rear aspect, radiator and fitted carpet.
Rear Of The Property
Enclosed by panel fencing and laid to lawn with raised flower beds. Paved patio adjacent to the rear of the house, outside tap and gated access to the front of the property. A further patio area to the bottom of the garden benefits from a vented pergola, suitable for use all year around.
Front Of The Property
The frontage is laid to lawn and shrubs, with a paved pathway to the front door. A block paved driveway to the side of the house allows parking for two vehicles. Views across green space to the front.
Property info
Ground Floor View original

First Floor View original

Second Floor View original

All Floors View original

For more information about this property, please contact
Optimum Lettings and Property Management Ltd, PE1 on +44 1733 734004 * (local rate)
Disclaimer
Property descriptions and related information displayed on this page, with the exclusion of Running Costs data, are marketing materials provided by Optimum Lettings and Property Management Ltd, and do not constitute property particulars. Please contact Optimum Lettings and Property Management Ltd for full details and further information. The Running Costs data displayed on this page are provided by PrimeLocation to give an indication of potential running costs based on various data sources. PrimeLocation does not warrant or accept any responsibility for the accuracy or completeness of the property descriptions, related information or Running Costs data provided here.


























.png)
