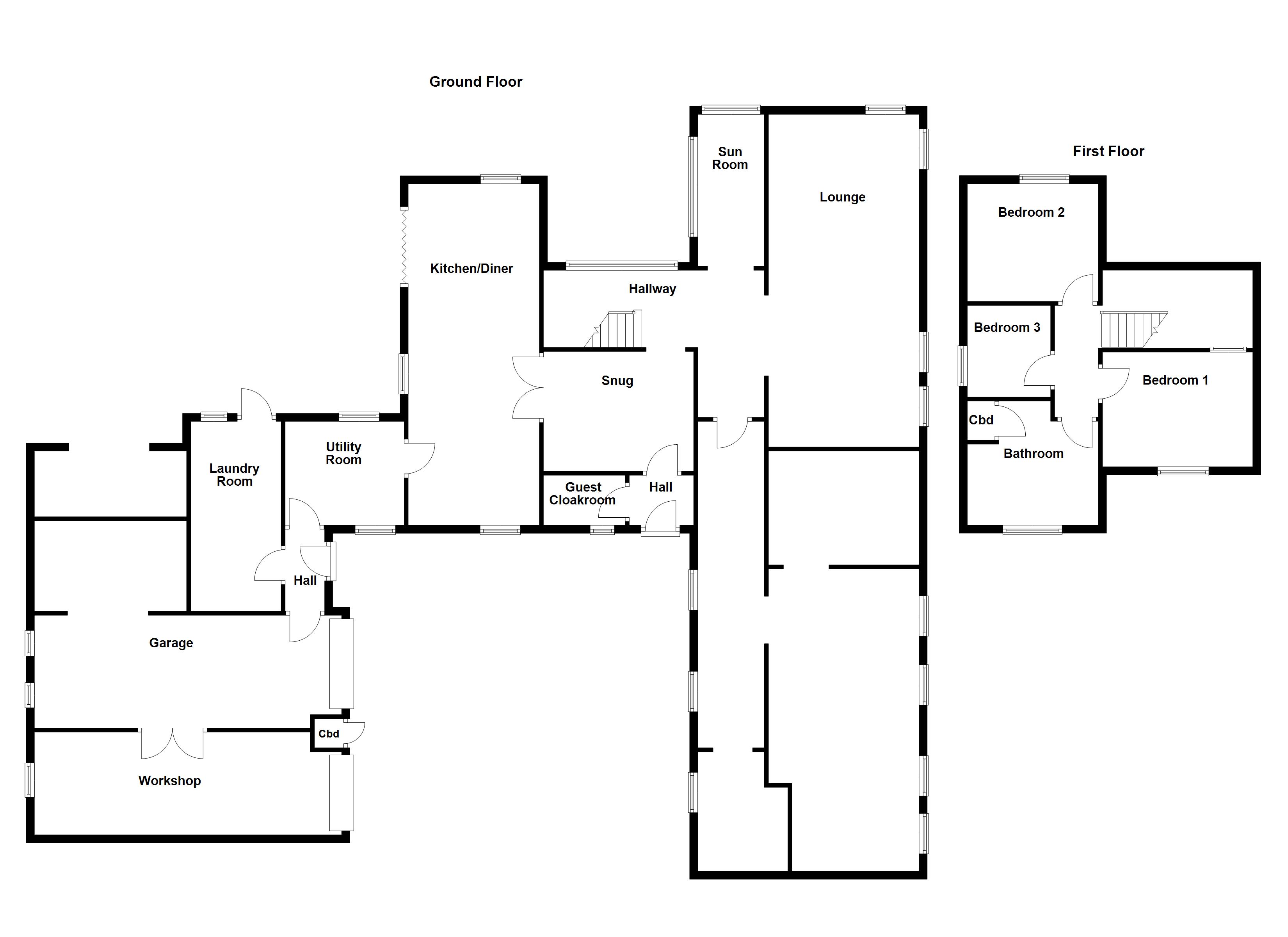Detached house for sale in Hodge Lane, Tamworth B77
* Calls to this number will be recorded for quality, compliance and training purposes.
Property features
- Unique Detached Residence Behind Gated Driveway
- Magnificent Family Lounge
- Superb Kitchen/Diner
- Utility Room and Laundry Room
- Snug and Sun Room
- Guest Cloakroom
- Open Aspect Gallery Landing
- Three Bedrooms, Family Bathroom
- Double Garage, Rear Garden
- Unconverted Extension
Property description
Taylor Cole Estate Agents are thrilled to present 'for sale' this unrivalled opportunity to acquire one of Amington's most unique properties. This distinctive home was originally built in the late '70s, with a discreet tree-lined approach and set behind a gated driveway, this incredible plot boasts 0.75 Acres (approx) of surrounding gardens, adorned by outbuildings and mature shrubbery at its borders creating a wonderfully private retreat for the prospective buyer. Bursting with opportunity, viewing this property is highly advised to truly recognise the potential it holds.
Taylor Cole Estate Agents are thrilled to present 'for sale' this unrivalled opportunity to acquire one of Amington's most unique properties. This distinctive home was originally built in the late '70s, with a discreet tree-lined approach and set behind a gated driveway, this incredible plot boasts 0.75 Acres (approx) of surrounding gardens, adorned by outbuildings and mature shrubbery at its borders creating a wonderfully private retreat for the prospective buyer. Bursting with opportunity, viewing this property is highly advised to truly recognise the potential it holds.
Ground floor Stepping inside the home, you are instantly welcomed with a bright and inviting ambience, with a myriad of windows throughout the property allowing natural light to pour in and illuminate the home. With a unique and expansive ground floor accommodation, the property boasts an array of reception spaces, with the heart of the home being a superb kitchen/diner offering ample dining facility, the attractive kitchen is fitted with an array of matching units, adorned by roll top working surfaces, integrated 'Neff' appliances and further cupboards throughout with a utility room adjacent adding to the convenience and supplementing the space.
Continuing through towards the rear of the home you are met with an open aspect gallery landing offering access to two fantastic points of reception in addition to stairs off to the first floor landing with a cosy snug for more intimate gatherings and a dazzling sun room providing the perfect place to unwind and soak in nature with delightful views over the rear garden. A magnificent family lounge rests at the rear of the residence, with a wealth of space for entertainment and potential to accommodate a range of furnishings.
In addition to the aforementioned, the home also benefits from a spacious double garage offering ideal parking or storage facility, with an exceptional opportunity presented by an unconverted extension, offering 560 sq ft (Approx) as a blank canvas for prospective buyers.
Family lounge 27' 2" x 12' 2" (8.28m x 3.71m)
kitchen/diner 27' 9" x 10' 8" (8.46m x 3.25m)
gallery landing 15' 11" x 6' 3" (4.85m x 1.91m)
sun room 12' 4" x 5' 5" (3.76m x 1.65m)
snug 12' 3" x 9' 9" (3.73m x 2.97m)
utility room 9' 8" x 8' 5" (2.95m x 2.57m)
laundry room 15' 5" x 7' 4" (4.7m x 2.24m)
guest cloakroom 4' 1" x 6' 8" (1.24m x 2.03m)
double garage 25' 0" x 17' 11" (7.62m x 5.46m)
first floor The first floor hosts three bright and well-proportioned bedrooms, with bedrooms one and two both boasting fitted wardrobes whilst the third bedroom has been styled to accommodate a home office. A spacious main bathroom offers a four piece suite and the perfect canvas for modernisation.
Bedroom one 12' 3" x 9' 9" (3.73m x 2.97m)
bedroom two 10' 8" x 7' 5" (3.25m x 2.26m)
bedroom three 10' 2" x 7' 6" (3.1m x 2.29m)
family bathroom 10' 8" x 10' 1" (3.25m x 3.07m)
external Stepping outside, the property is surrounded by mature gardens that have been meticulously landscaped in the fore aspect to create a stunning retreat, allowing you to unwind and soak in the serenity, with slab paved patios offering space for al-fresco dining and entertainment space and a wealth of further space providing a world of possibilities. The home offers further sustainability with a host of solar panels fitted to the roof of the property.
Anti money laundering In accordance with the most recent Anti Money Laundering Legislation, buyers will be required to provide proof of identity and address to the Taylor Cole Estate Agents once an offer has been submitted and accepted (subject to contract) prior to Solicitors being instructed.
Tenure We have been advised that this property is freehold, however, prospective buyers are advised to verify the position with their solicitor / legal representative.
Viewing By prior appointment with Taylor Cole Estate Agents on the contact number provided.
Property info
For more information about this property, please contact
Taylor Cole Estate Agents, B79 on +44 1827 796641 * (local rate)
Disclaimer
Property descriptions and related information displayed on this page, with the exclusion of Running Costs data, are marketing materials provided by Taylor Cole Estate Agents, and do not constitute property particulars. Please contact Taylor Cole Estate Agents for full details and further information. The Running Costs data displayed on this page are provided by PrimeLocation to give an indication of potential running costs based on various data sources. PrimeLocation does not warrant or accept any responsibility for the accuracy or completeness of the property descriptions, related information or Running Costs data provided here.














































.png)