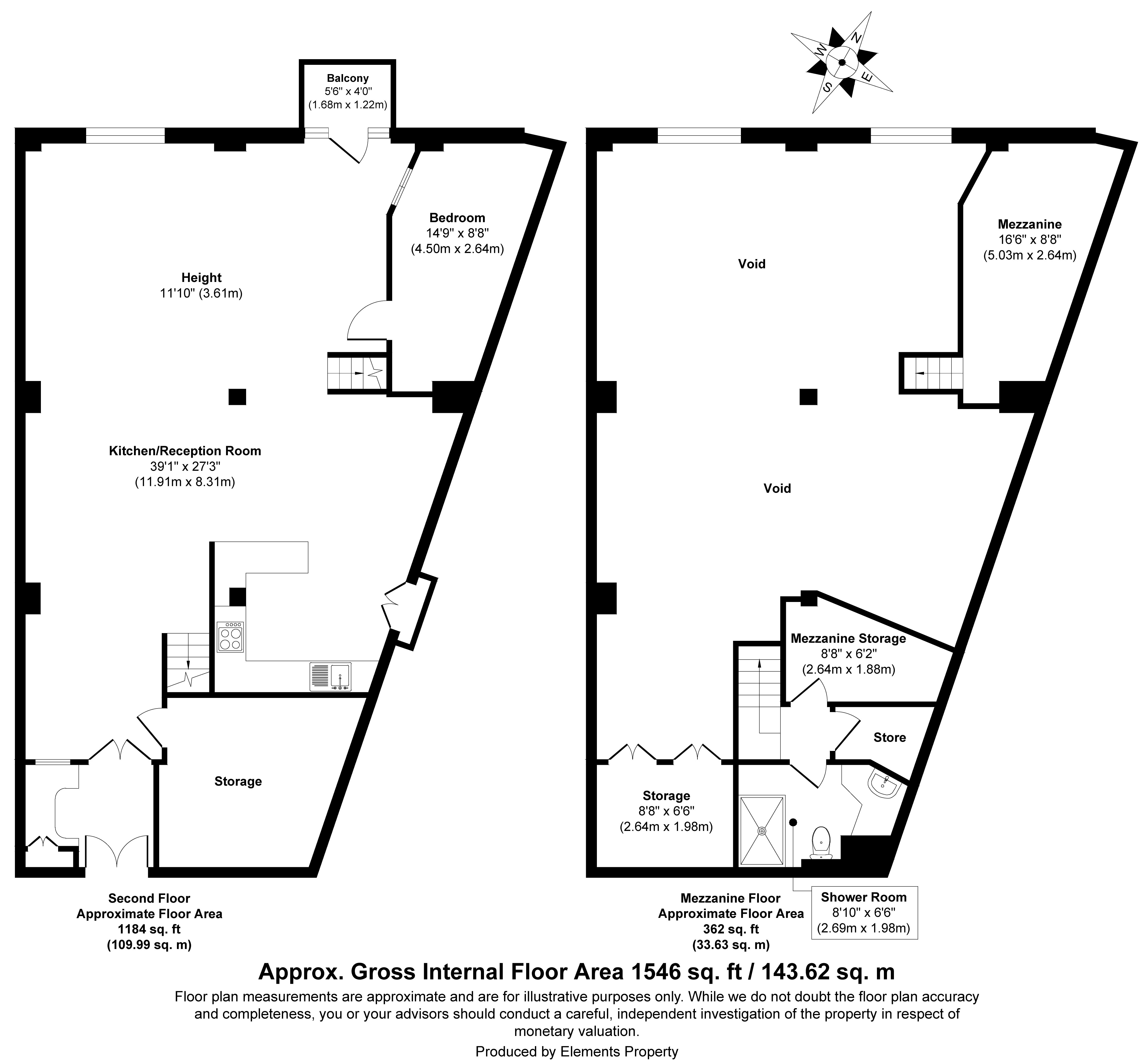Flat for sale in Limehouse Cut, Spratts E14
* Calls to this number will be recorded for quality, compliance and training purposes.
Property features
- Newly refurbished warehouse apartment
- Share of freehold
- Allocated parking
- Private balcony
- Excellent transport links
- Large communal roof terrace
Property description
Welcome to this authentic loft-style apartment situated within the historic Limehouse Cut Building, with canal views, a private balcony, allocated parking, and an array of industrial features. Recently refurbished, this apartment offers a blend of modern luxury and classical warehouse charm.
This second-floor apartment showcases 3.6m high ceilings, maximizing the sense of space and creating a classic open-plan warehouse layout. The versatile floor plan encompasses a bedroom, office, luxury bathroom, masses of storage space, and an newly fitted open-plan kitchen with bosch appliances and quartz surfaces, all surrounding a generously sized multi-use space. Step out onto the private balcony and take in panoramic views of the tranquil Limehouse Cut canal.
Throughout the apartment, you'll find charming industrial touches, including beautiful crittal windows, exposed brickwork, and original factory doors, harkening back to its heritage as part of The Spratts dog food factory, built in 1899.
Overseen by an active resident association, The Limehouse Cut Building has a repuation for being exceptionally well run, ensuring the smooth operation of the property and continual upgrading of communal areas.
Situated in a vibrant area undergoing continuous regeneration, residents enjoy easy access to amenities such as gyms, cafes, and independent shops. Green spaces like Mile End and Victoria Park are nearby, while a leisurely stroll along the canal towpath leads to The Queen Elizabeth Olympic Village.
The building is well connected with Langdon Park DLR station and Bromley-by-Bow tube station nearby, offering connections to the City, West London, and Canary Wharf via District, Circle, and Hammersmith & City lines.
Additionally, residents have exclusive access to one of East London's finest communal roof gardens, along with the convenience of an allocated secure parking space and the peace of mind of a 960-year lease.
Property info
For more information about this property, please contact
Urban Spaces Loft Living & Unique Properties, E1 on +44 20 8033 6058 * (local rate)
Disclaimer
Property descriptions and related information displayed on this page, with the exclusion of Running Costs data, are marketing materials provided by Urban Spaces Loft Living & Unique Properties, and do not constitute property particulars. Please contact Urban Spaces Loft Living & Unique Properties for full details and further information. The Running Costs data displayed on this page are provided by PrimeLocation to give an indication of potential running costs based on various data sources. PrimeLocation does not warrant or accept any responsibility for the accuracy or completeness of the property descriptions, related information or Running Costs data provided here.










































.png)

