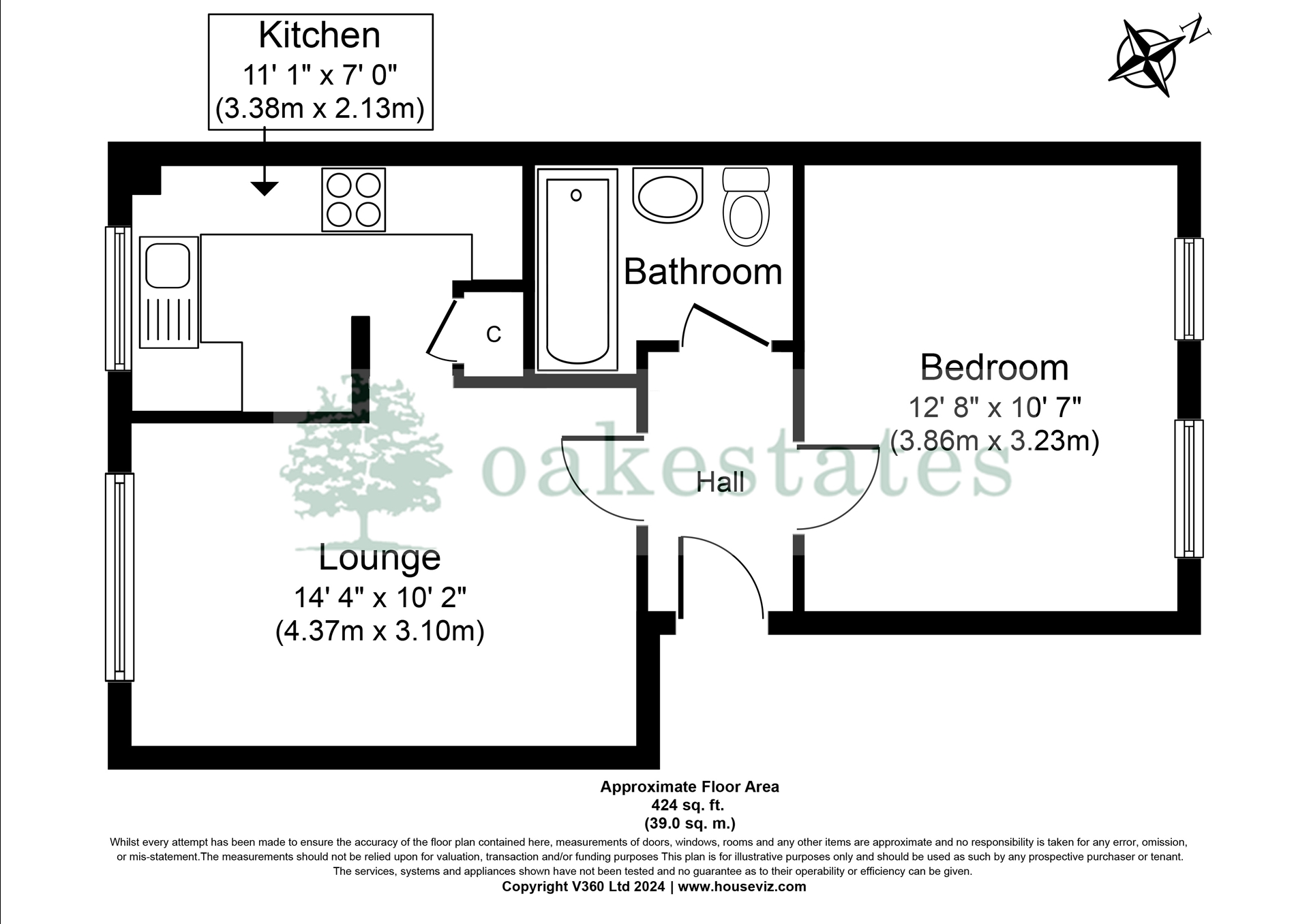Flat for sale in Southwold Road, Watford WD24
* Calls to this number will be recorded for quality, compliance and training purposes.
Property features
- Bright and airy
- Lovely fitted kitchen
- Double glazed windows
- Large master bedroom
- Security entry phone
- Well maintained communal gardens
Property description
Detailed Description
This light and bright one bedroom apartment is an ideal purchase for first time buyers or investors alike. Benefits include, a large double bedroom, Living/Dining room giving access to independent kitchen (with window), well manicured rear garden and ample parking facilities. This property is ideally situated within close proximity of good local schools and shops, major road links M1, A41, M25 and short walk from Watford North Station.
Lease: 89 years remaining. Service charges: £1,620pa. Ground rent: £200pa
Communal Grounds: , Various lawned areas with flowerbeds containing mature shrubs and bushes, ample parking facilities, step onto hardwood and glazed front door with security entry phone to:-
Communal Entrance Hallway: , staircase to:-
First Floor Landing: , private hardwood front door to:-
Private Entrance Hallway: 7'7" x 3'10" (2.31m x 1.17m), Doors offering access to living room, bedroom and the bathroom, wall mounted consumer unit, security entry phone, access to loft storage facilty.
Living Room: 14'4" x 10'2" reducing to 9'4" (4.37m x 3.10m), Large double glazed window overlooking the communal grounds, carpet flooring, T.V point, wall mounted heater, ample space for living and dining furniture, if required, doorway to:-
Living Room:
Kitchen: 11'1" x 7'0" (3.38m x 2.13m), Fitted with a modern range of wall, base and drawer units, squared edge wooden work surfaces, inset single drainer stainless steel sink unit with mixer tap, electric cooker point, fridge freezer space, plumbing for automatic washing machine, tiled splashbacks, lino floor covering, cupboard housing water tank and storage space, double glazed window overlooking the communal grounds, a nice light, bright fitted kitchen.
Bedroom: 12'8" x 10'7" (3.86m x 3.23m), Two double glazed windows ensuring a lovely light, bright master bedroom, wall mounted electric heater, carpet flooring, ample space for kingsize bed, bedside tables, chest of drawers and wardrobe.
Bedroom:
Bathroom: , Three piece white suite comprising panel enclosed bath with chrome taps, 'Triton' shower unit and curtain, pedestal wash hand basin with chrome taps, low flush W.C, part tiled walls with decorative border, chrome heated towel rail, tiled floor covering, extractor fan.
Communal Garden: , Located at the rear of the property via gate, fully enclosed, large lawned area. An ideal entertaining space.
For more information about this property, please contact
Oak Estates & Financial Services, WD24 on +44 1923 908887 * (local rate)
Disclaimer
Property descriptions and related information displayed on this page, with the exclusion of Running Costs data, are marketing materials provided by Oak Estates & Financial Services, and do not constitute property particulars. Please contact Oak Estates & Financial Services for full details and further information. The Running Costs data displayed on this page are provided by PrimeLocation to give an indication of potential running costs based on various data sources. PrimeLocation does not warrant or accept any responsibility for the accuracy or completeness of the property descriptions, related information or Running Costs data provided here.






















.gif)

