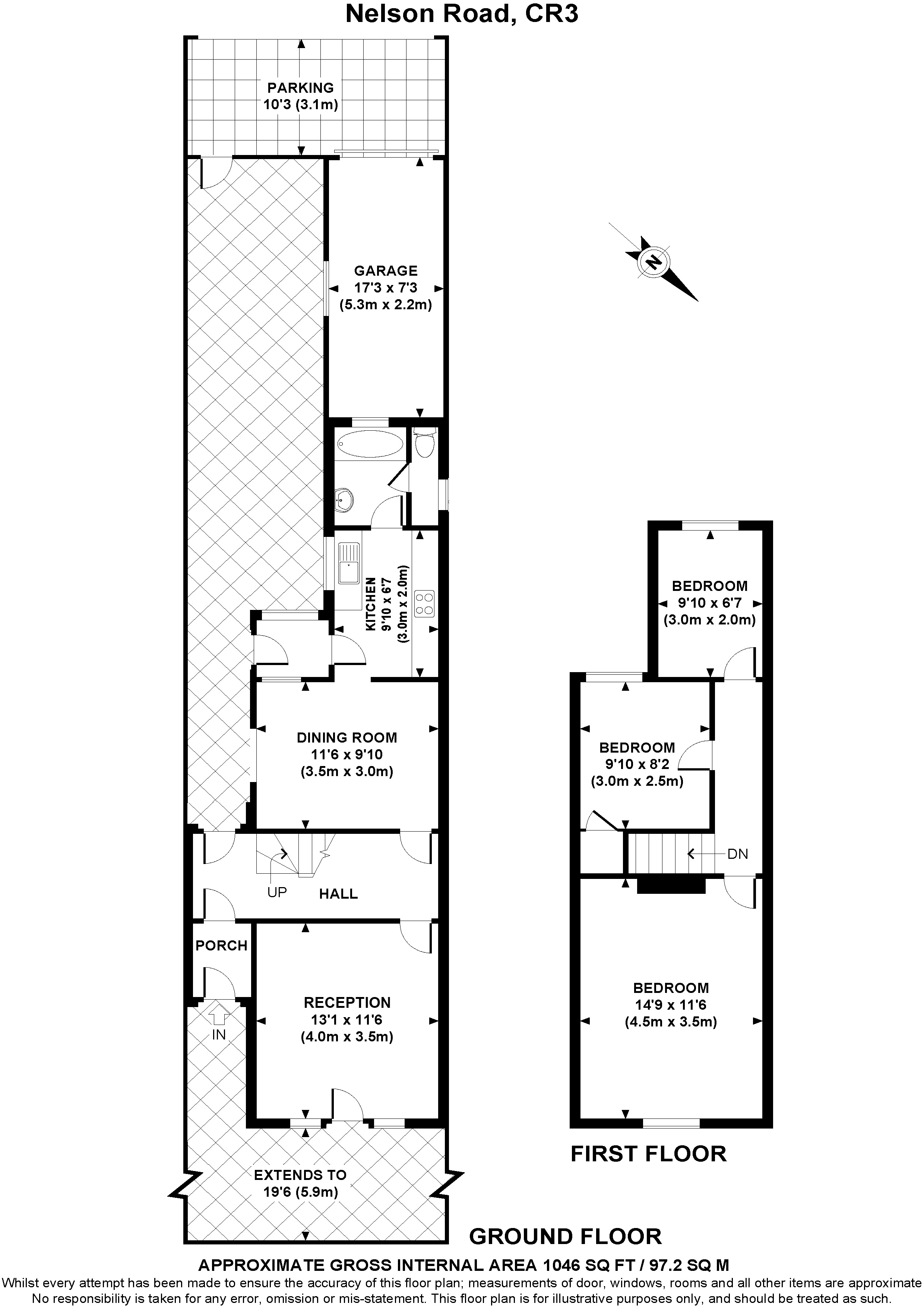Detached house for sale in Nelson Road, Caterham, Surrey CR3
* Calls to this number will be recorded for quality, compliance and training purposes.
Property features
- *Detached family home
- *Three double Bedrooms
- *Two reception rooms
- *Downstairs bathroom
- *Driveway & Garage
- *Stylish & contemporary throughout
- *Schools, shops & amenities nearby
- *Buyers Commission May Be Required
Property description
Set back from the road is this charming three double bedroom detached family home offering stylish and contemporary living with attractive views overlooking Westway Common. This unique property briefly comprises: Entrance hall, reception room with access to the rear garden, separate dual aspect dining room, modern kitchen with integrated appliances and white bathroom suite. Upstairs there are three double bedrooms.
Additional benefits include driveway, garage, low maintenance rear garden, double glazed windows and gas central heating via radiators.
The property is situated in a convenient position for local schools, bus routes and Caterham train station is in Zone 6 with regular services to East Croydon, London Bridge and London Victoria in approximately 45 minutes. Schools include Hillcroft Primary, St Peter and St Pauls and De Stafford. Nearby are local shops and amenities at Caterham-on-the-Hill and there is open countryside within easy reach including the North Downs. Leisure pursuits in the area include golf at The Surrey National Golf Club, walking at Coulsdon Common and tennis at Caterham and Whyteleafe Tennis Club. There is a choice of three supermarkets locally and high street shopping in Caterham Valley. The motorway network is easily accessible at Junction 6 of the M25.
Arrange your appointment to view today. EPC Rating E.
*Detached family home
*Three double Bedrooms
*Two reception rooms
*Downstairs bathroom
*Driveway & Garage
*Stylish & contemporary throughout
*Schools, shops & amenities nearby
*Buyers Commission May Be Required
Porch
Door to;
Hall
Stairs rising to first floor with storage under. Radiator. Herringbone style flooring. Doors to;
Reception Room (4m x 3.5m)
Double glazed windows to rear. Double glazed door to rear. Radiator. Herringbone style flooring. Coving.
Dining Room (3.5m x 3m)
Dual aspect with double glazed window to front and side. Radiator. Coving. Laminate flooring.
Kitchen (3m x 2m)
Double glazed window to side. Double glazed door to side. Fitted with a range of wall and base level units with complementary work surface over. Sink/drainer unit with mixer tap. Built in electric oven and hob with extractor hood over. Space for appliances. Part tiled walls. Tiled flooring.
Bathroom
Double glazed window to front. Fitted with a white suite comprising: Tile enclosed bath with shower attachment and vanity wash basin unit. Heated towel rail. Tiled walls. Tiled flooring. Door to;
W/C
Double glazed window to side. Fitted with a W/C.
First Floor Landing
Doors to;
Bedroom (4.5m x 3.5m)
Double glazed window to rear. Radiator. Wood flooring. Coving.
Bedroom (3m x 2.5m)
Double glazed window to front. Radiator. Built in cupboard. Wood laminate flooring. Coving.
Bedroom (3m x 2m)
Double glazed window to front. Radiator. Wood flooring. Coving.
Driveway
3.12m - Block paved.
Garage (5.26m x 2.2m)
Up and over door.
Rear Garden
Extends to 5.94m - Laid with artificial grass. Shrubs. Enclosed by fencing.
Buyers Commission May Be Required*
Full details available upon request - *This property is being marketed by Choices on behalf of the seller on the basis that the buyer pays our fee of between 2.4% incl VAT and 3.6% incl VAT of the net purchase price. Unless otherwise agreed offers will therefore be submitted to the seller net of our fee.
Material Information
Tenure
Freehold.
Council Tax Band
D.
Broadband
Up to 1000 Mbps. For more information please visit .
Mobile Coverage
All good for voice calls and data. For more information please visit .
Mains Services
Gas/Electricity/Water-metered/Drainage.
Heating System
Gas radiators.
Restrictive Covenants
Yes.
Property info
For more information about this property, please contact
Choices - Croydon, CR2 on +44 20 3478 3473 * (local rate)
Disclaimer
Property descriptions and related information displayed on this page, with the exclusion of Running Costs data, are marketing materials provided by Choices - Croydon, and do not constitute property particulars. Please contact Choices - Croydon for full details and further information. The Running Costs data displayed on this page are provided by PrimeLocation to give an indication of potential running costs based on various data sources. PrimeLocation does not warrant or accept any responsibility for the accuracy or completeness of the property descriptions, related information or Running Costs data provided here.




























.png)
