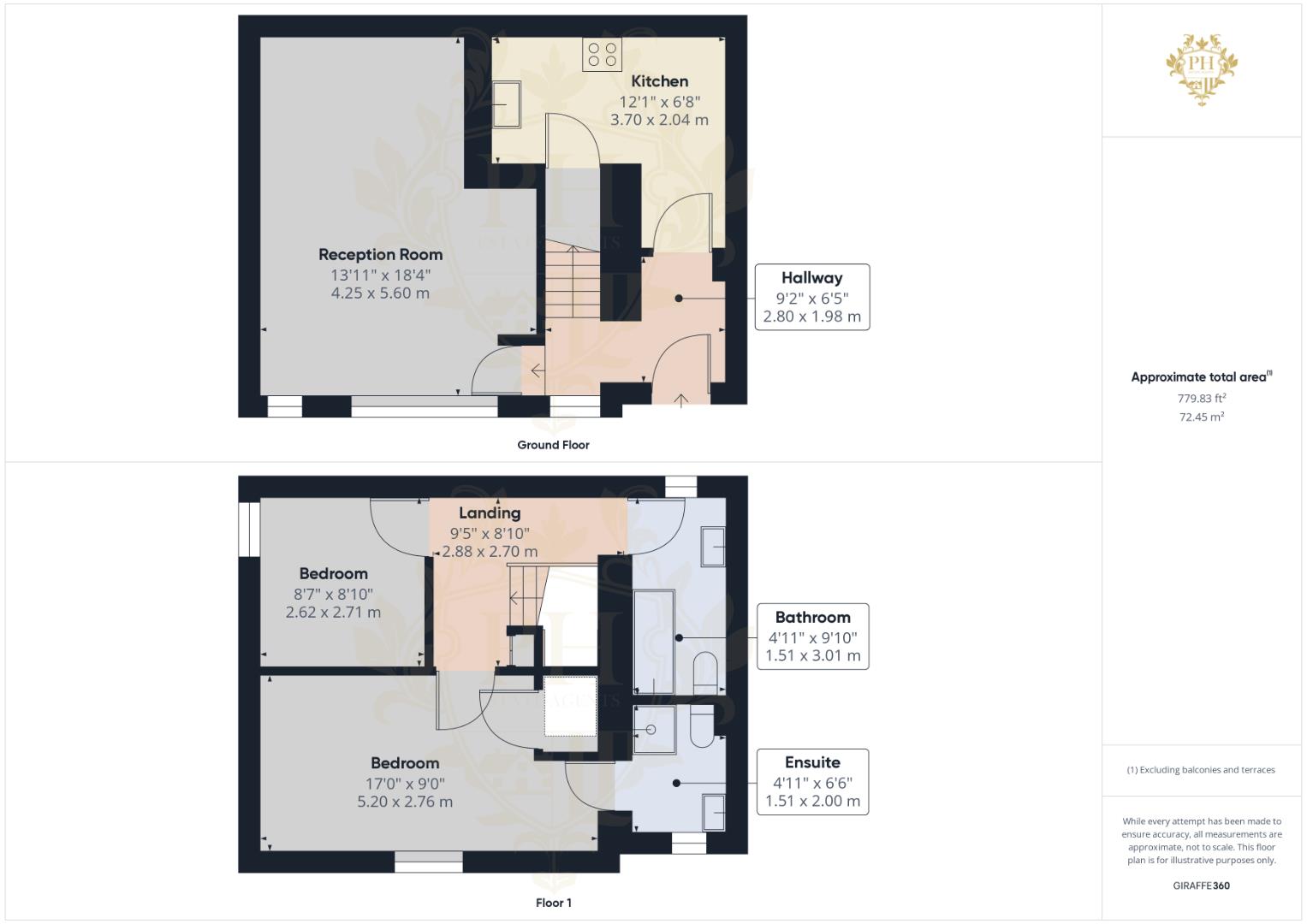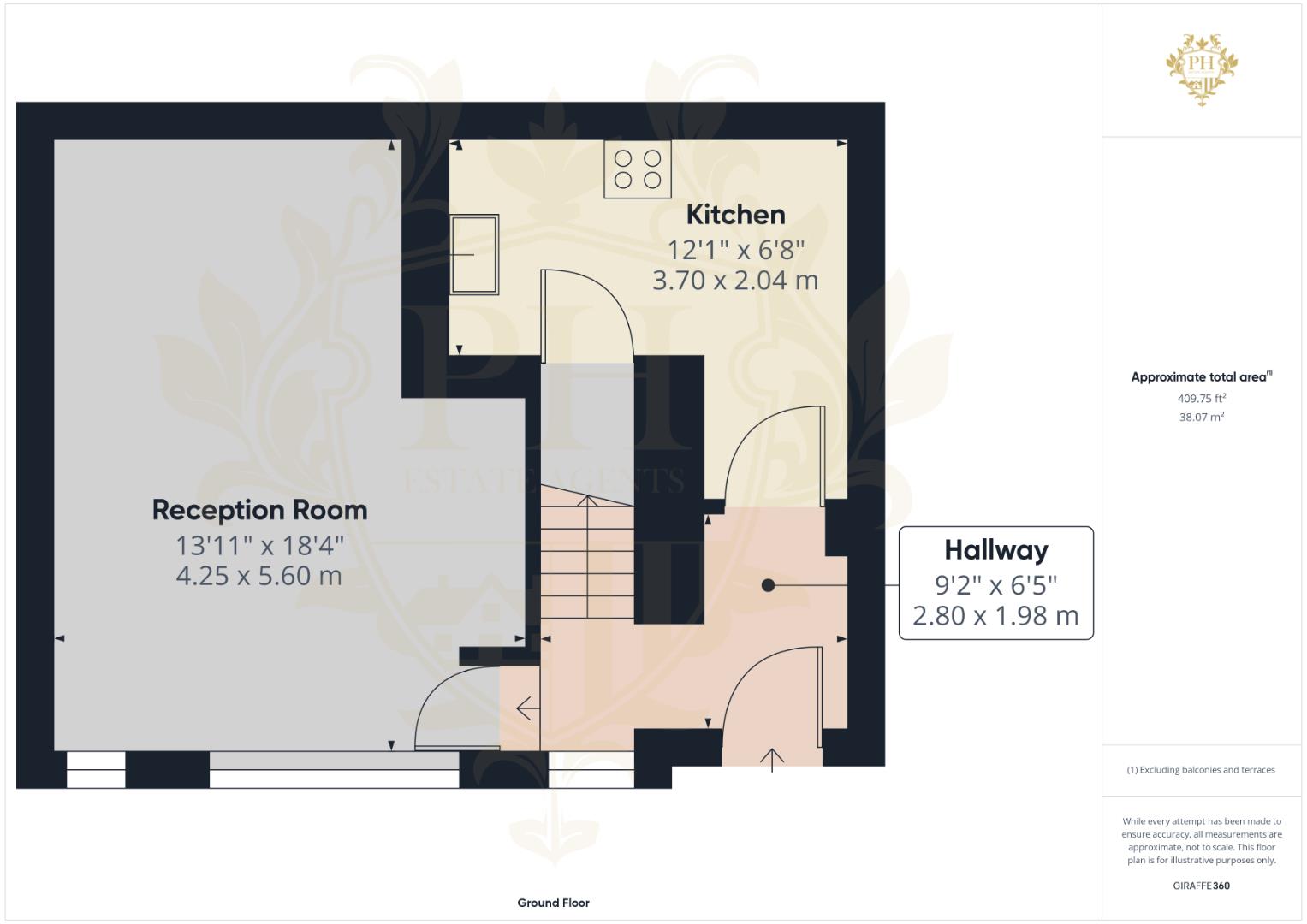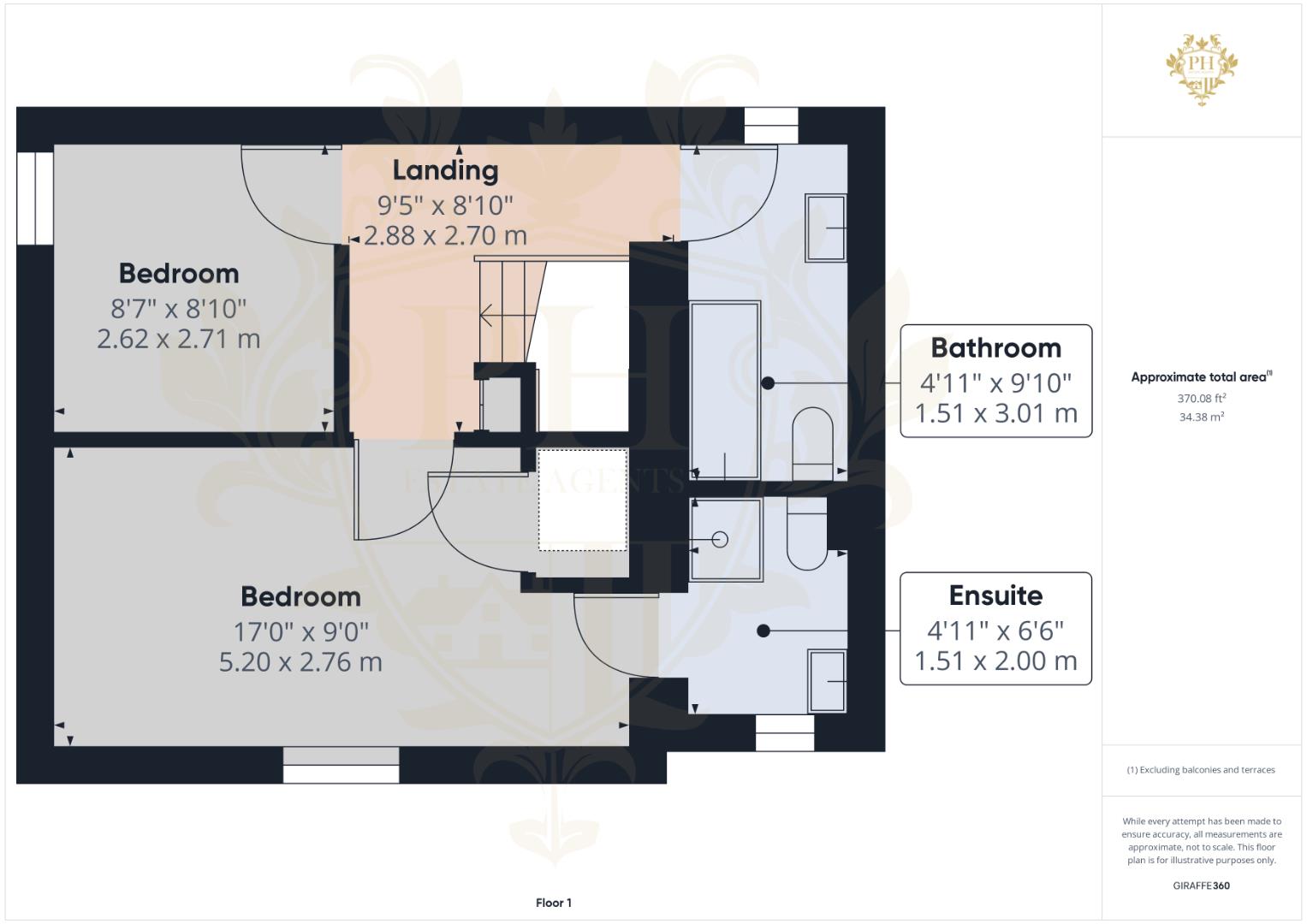Terraced house for sale in Wilton Castle, Wilton, Redcar TS10
* Calls to this number will be recorded for quality, compliance and training purposes.
Property features
- No forward chain
- Exclusive converted castle
- Expansive private gardens
- Quiet location
Property description
2 Bedroom prestigious Wilton Castle mid-terrace home, situated in the village of Wilton, Redcar and offered with the benefit of no onward chain!
Originally a 19th century mansion built on the site of a medieval castle, it now stands as a grade II listed building transformed into luxury homes.
Wilton castle is a haven of tranquility offering breathtaking panoramic views, beautifully maintained private gardens, and secluded walkways within its own grounds. It offers the added advantage of a nearby golf course and club, excellent transport links, reputable schools and local amenities.
Entrance Hallway (2.79m x 1.96m (9'2 x 6'5))
Step inside this home through a contemporary grey-toned wooden door and be welcomed by a cosy entrance. This inviting space provides a seamless flow into the culinary heart of the home, the kitchen, and extends an invitation upstairs or into the charming reception room.
Kitchen (3.68m x 2.03m (12'1 x 6'8))
Revel in the kitchen's abundant storage options, provided by sleek, modern cabinetry that hugs both the base and walls. It's illuminated by strategically placed ceiling spotlights that highlight an array of integrated appliances: A sophisticated oven, a smooth hob, and an extractor fan, alongside a refrigerator and freezer set. A stainless steel 1.5 sink, is paired with a chrome mixer tap, standing ready for culinary tasks. Warmth radiates from the central heating radiator, and additional storage is cleverly integrated and accessed in the kitchen.
Reception Room (4.24m x 5.59m (13'11 x 18'4))
The reception room, situated at the front of the property, exudes contemporary elegance with its modern wooden floors. A central heating radiator ensures comfort, while the generous double-glazed window frames the front view, inviting natural light to dance across the room. Neutral tones grace the walls, and a tastefully appointed fire surround with a hearth adds character.
Landing (2.87m x 2.69m (9'5 x 8'10))
Ascend to the upper landing and discover extensive built-in storage, the gateway to two serene bedrooms and a well-appointed family bathroom.
Bedroom One (5.18m x 2.74m (17 x 9))
The master bedroom, poised at the front of the property, boasts a grand sash window that floods the space with light, dark wood laminate flooring that adds depth, and a convenient storage cupboard. The luxury of a private ensuite elevates this room, featuring a sophisticated three-piece suite, a frosted window to the front, and ceiling spotlights that artfully illuminate the space.
Ensuite (1.50m x 1.98m (4'11 x 6'6))
The ensuite offers a three-piece bathroom set, complete with a toilet, a basin, and a spacious shower cubicle. A frosted window graces the front, ensuring privacy while inviting in a soft, diffused light. A modern radiator is thoughtfully installed to provide cosy warmth, enhancing the comfort of the space.
Bedroom Two (2.62m x 2.69m (8'7 x 8'10))
Bedroom two, with its wood flooring and neutral palette, offers a tranquil retreat. The smaller of the two, it still retains charm with its warm radiator and a quaint side window that anchors the space in simplicity and light.
Family Bathroom (1.50m x 3.00m (4'11 x 9'10))
The family bathroom presents a chic three-piece suite: A toilet and a basin nestled within a stylish grey vanity unit, complemented by a bath graced with a shower head attachment. Ceiling spotlights cast a warm glow, and privacy is ensured by a frosted window. Chrome ladder-style towel warmer adds a touch of luxury, harmoniously accompanied by large tiled splash backs and partial paint decor.
Externally
Externally, this home offers a private, gated entrance that opens into a quaint courtyard and parking area, with a designated space reserved right outside your door. The main castle annex, shared with fellow residents, showcases expansive, meticulously landscaped gardens that adorn both the front and rear, enhancing the community feel and providing a picturesque setting for both residents and visitors alike.
Property Information
All services/appliances have not and will not be tested.
The service charge from 01/01/2024 to 31/12/2024 was £2,439.77.
No ground rent payable, as management company has bought the freehold title.
Exclusive use of parking space numbered 31P and the right to use one parking space in the visitors parking spaces.
Property info
Cam01415G0-Pr0275-Build01.Png View original

Cam01415G0-Pr0275-Build01-Floor00.Png View original

Cam01415G0-Pr0275-Build01-Floor01.Png View original

For more information about this property, please contact
PH Estate Agents Redcar, TS10 on +44 1642 048293 * (local rate)
Disclaimer
Property descriptions and related information displayed on this page, with the exclusion of Running Costs data, are marketing materials provided by PH Estate Agents Redcar, and do not constitute property particulars. Please contact PH Estate Agents Redcar for full details and further information. The Running Costs data displayed on this page are provided by PrimeLocation to give an indication of potential running costs based on various data sources. PrimeLocation does not warrant or accept any responsibility for the accuracy or completeness of the property descriptions, related information or Running Costs data provided here.




















.png)
