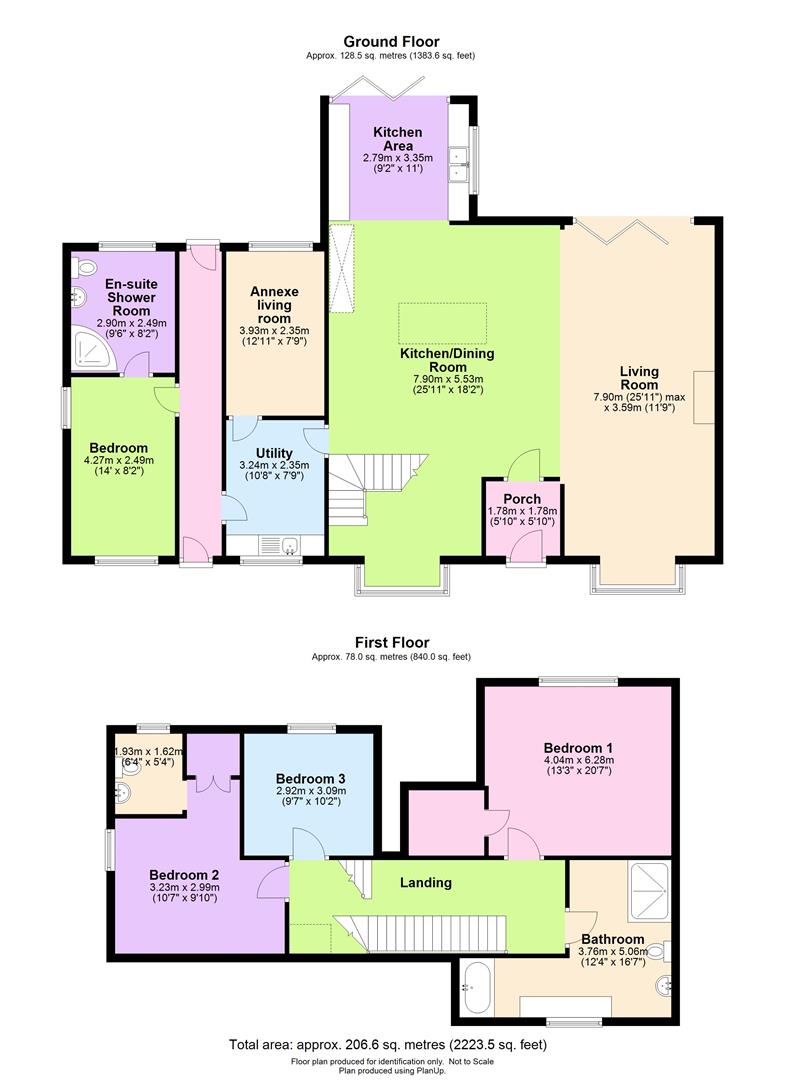Detached house for sale in Ross Road, Hereford HR2
* Calls to this number will be recorded for quality, compliance and training purposes.
Property features
- •Detached three-bedroom house with one bedroom Annex.
- •Sought-after residential area.
- •Lovely family home near amenities.
- •Large enclosed rear garden.
- •Workshop and garage.
- •Garden and summerhouse with bar and entertaining space.
Property description
A detached individual family home set in a highly sought-after area, south of the city of Hereford. The property is well presented throughout and offers spacious accommodation, including its very own one-bedroom Annex. The property has been tastefully decorated and the generous sized garden provides the most amazing outdoor entertaining space. To avoid missing out, please call the office to arrange your viewing – .
Situation
The property is located approximately a quarter of a mile south of Hereford city centre. In the immediate locality there are a range of amenities including primary and secondary schools, church, public house and local shops. Hereford as a whole, being easily accessible and offering a wider range of shopping, leisure and recreational facilities together with educational establishments and both bus and railway stations.
Accommodation
The property offers spacious accommodation throughout and comprises enclosed: Entrance Porch, open plan kitchen, dining and living room space, three double bedrooms with one en-suite and a family bathroom.
The one-bedroom Annex can be accessed separately to the main residence and comprises utility/kitchen area, living room, main bedroom and shower en-suite.
Enclosed Entrance Porch
With door through to –
Open Plan Living Area
Which can be separated into its individual sections.
Living Room
Which has a lovely bay window to the front, centre piece wood burning stove and bi-folding doors to the rear garden.
Kitchen/Dining Space
Provides the ideal entertaining area and can accommodate a large number of guests. The kitchen which has matching wall and base units with integrated appliances, sink drainer unit and a kitchen island fitted with electric hob and extractor fan. The kitchen also provides access to the rear garden via another lovely set of bi-folding doors.
To the front of the property, you also have a space which the current Vendors are using as a home office.
First Floor
Landing
With Velux window to the front and provides access to all First Floor rooms.
Bedroom 1
Having built-in walk-in wardrobe, eave storage and window overlooking the rear garden.
Bedroom 2
With built-in fitted wardrobes and an en-suite to include wash hand basin and WC.
Bedroom 3
With window overlooking the rear garden.
Family Bathroom
Comprising separate bath, wash hand basin, WC and a large walk-in shower. The bathroom also includes base unit perfect for storing essential units.
The Annex
The one-bedroom Annex can be accessed via the main residence or the separate Entrance Hallway from the front of the property.
Utility/Kitchen
The Vendors are currently using this space as a utility area for the main residence but could be adapted into a Kitchen.
Living Room
Which has a window overlooking the rear garden.
Bedroom
With window to the front and side of the property. Also gives access to the en-suite.
En-Suite Shower Room
Which has a three-piece suite to include walk-in shower, wash hand basin and WC.
Outside
To the front of the property you have a tarmacked drive with two access entrance points, the driveway also provides ample off street parking.
From the front of the property you can access the detached garage which measures 15x8ft. The single garage is mainly used for storage and gives access to the additional workshop area. From the rear of the property you immediately step out onto the wonderful stoned patio area which overlooks the generous sized garden.
The rear garden is mainly laid to lawn but has the brilliant additions - covered jacuzzi area, another workshop space and most importantly the fabulous summerhouse which includes a longue area with feature wood burner, a bar and games room space.
The bi-fold doors on the summerhouse lead out onto an additional patio area which would be great for entertaining in the summer months.
Services
All mains services are connected to the property. Gas central heating is installed at the property.
Herefordshire Council Tax Band – E.
Tenure
Freehold.
Property info
For more information about this property, please contact
Sunderlands, HR1 on +44 1432 644076 * (local rate)
Disclaimer
Property descriptions and related information displayed on this page, with the exclusion of Running Costs data, are marketing materials provided by Sunderlands, and do not constitute property particulars. Please contact Sunderlands for full details and further information. The Running Costs data displayed on this page are provided by PrimeLocation to give an indication of potential running costs based on various data sources. PrimeLocation does not warrant or accept any responsibility for the accuracy or completeness of the property descriptions, related information or Running Costs data provided here.




































.png)