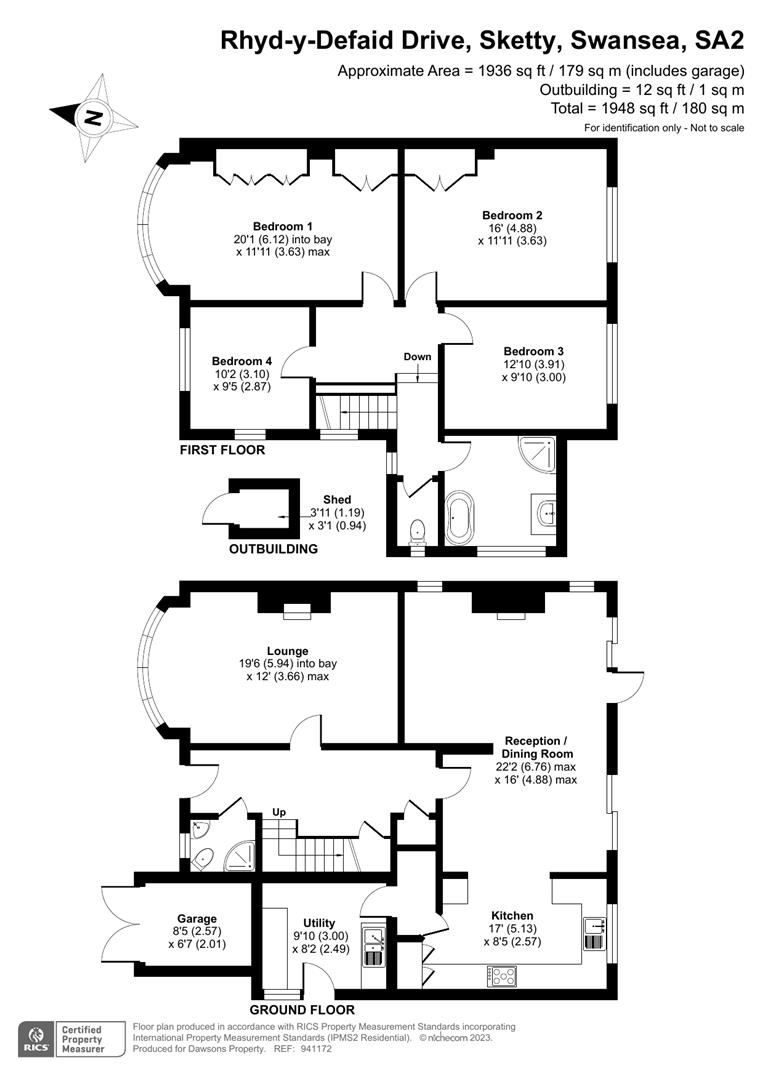Detached house for sale in Rhyd-Y-Defaid Drive, Sketty, Swansea SA2
* Calls to this number will be recorded for quality, compliance and training purposes.
Property features
- Detached House
- Good catchment area
- Close to amenities
- Four bedrooms
- Generous sized lounge over looking the front garden
- Open plan sitting room, dining room with lovely views to the rear garden
- Fitted kitchen
- Utility room
- Downstairs cloakroom
- Family bathroom, sep w.c.
Property description
Fantastic opportunity to purchase a beautiful four bedroom detached property set in the heart of the sought after area of Derwen Fawr. Following a welcoming entrance hallway, the home boasts spacious living areas with a generous sized lounge over looking the front garden, open plan sitting room, dining room with lovely views to the rear garden, fitted kitchen, utility room, and a ground floor cloak room. The first floor offers four good sized bedrooms, family bathroom, separate toilet. Benefits include uPVC double glazing, gas central heating, a private and level rear garden with patio and decked seating area, boarded mature shrubs. An open aspect front garden laid to lawn with boarded mature shrubs, driveway parking, Ideal family home within good school catchments, easy access to the sea front, Singleton hospital and University.
Early Viewing is advised to appreciate this lovely home and it's great family friendly location, well kept interior and spacious layout.
Tenure: Freehold
EPC: D
Council Tax Band: G
Entrance
Enter via uPVC double glazed window into:
Hallway
Coved ceiling, parquet floor, storage cupboard, radiator stairs to 1st floor.
Lounge
UPVC double glazed bay window to front, Two uPVC double glazed windows to side, wood, burner, radiator, Parquet flooring, coved ceiling.
Cloak Room
Three piece suite comprising shower cubicle with wall mounted electric shower, low-level WC, wall mounted wash hand basin, stainless steel heated towel rail. Wall mounted vanity unit, tiled walls tiled floor uPVC double glazed window to front .
Open Plan Living Area Dining Room Kitchen
Living Area
Two uPVC double glazed windows to side, bifold double glazed UPVC doors to rear, Gas fire with surround, radiator, coved ceiling, parquet flooring.
Dining Area
Bifold double glazed uPVC doors to the rear, coved ceiling, radiator, tiled floors, opening into:
Kitchen
Range of wall and base units with complimentary worksurface over which continues into splashback, inset sink with mixer tap. Integrated dishwasher, integrated fridge, wall mounted boiler, plumed for gas cooker, cooker hood, door leading to:
Larder
Storage, uPVC double glazed door into:
Utility Room
Range of wall and base units with complimentary worksurface over, plumbed for washing machine, space for tumble dryer, space for additional fridge freezer, integrated freezer. Stainless steel sink and drainer, radiator, uPVC double glazed window and door leading to side.
First Floor
Split Landing
Two uPVC double glazed stain window to side, coved ceilings, loft access.
Master Bedroom
UPVC double glazed bay windows to front, coved ceiling, fitted wardrobes, radiator.
Bedroom Two
UPVC double glazed window to rear, fitted wardrobes, coved ceiling, radiator.
Bedroom Three
UPVC double glazed window to rear, Coved ceiling, radiator.
Bedroom Four
UPVC double glazed windows to front and side, radiator, storage cupboard.
Bathroom
Three-piece suite comprising shower cubicle with wall mounted shower, freestanding bath, vanity unit with table top sink, inset mirror, stainless steel heated towel rail, tiled floor and walls, uPVC double glazed window to side.
Toilet
Low level WC, tiled walls and floor, uPVC double glazed window to rear.
External
Front
Driveway for multiple vehicles, boarded flowerbeds with mature shrubs and decorative stones.
Rear
Enclosed rear garden comprising of composite decking area with pergola, boarded flowerbed, lawn area, patio area.
Property info
For more information about this property, please contact
Dawsons - Sketty, SA2 on +44 1792 925003 * (local rate)
Disclaimer
Property descriptions and related information displayed on this page, with the exclusion of Running Costs data, are marketing materials provided by Dawsons - Sketty, and do not constitute property particulars. Please contact Dawsons - Sketty for full details and further information. The Running Costs data displayed on this page are provided by PrimeLocation to give an indication of potential running costs based on various data sources. PrimeLocation does not warrant or accept any responsibility for the accuracy or completeness of the property descriptions, related information or Running Costs data provided here.



































.png)


