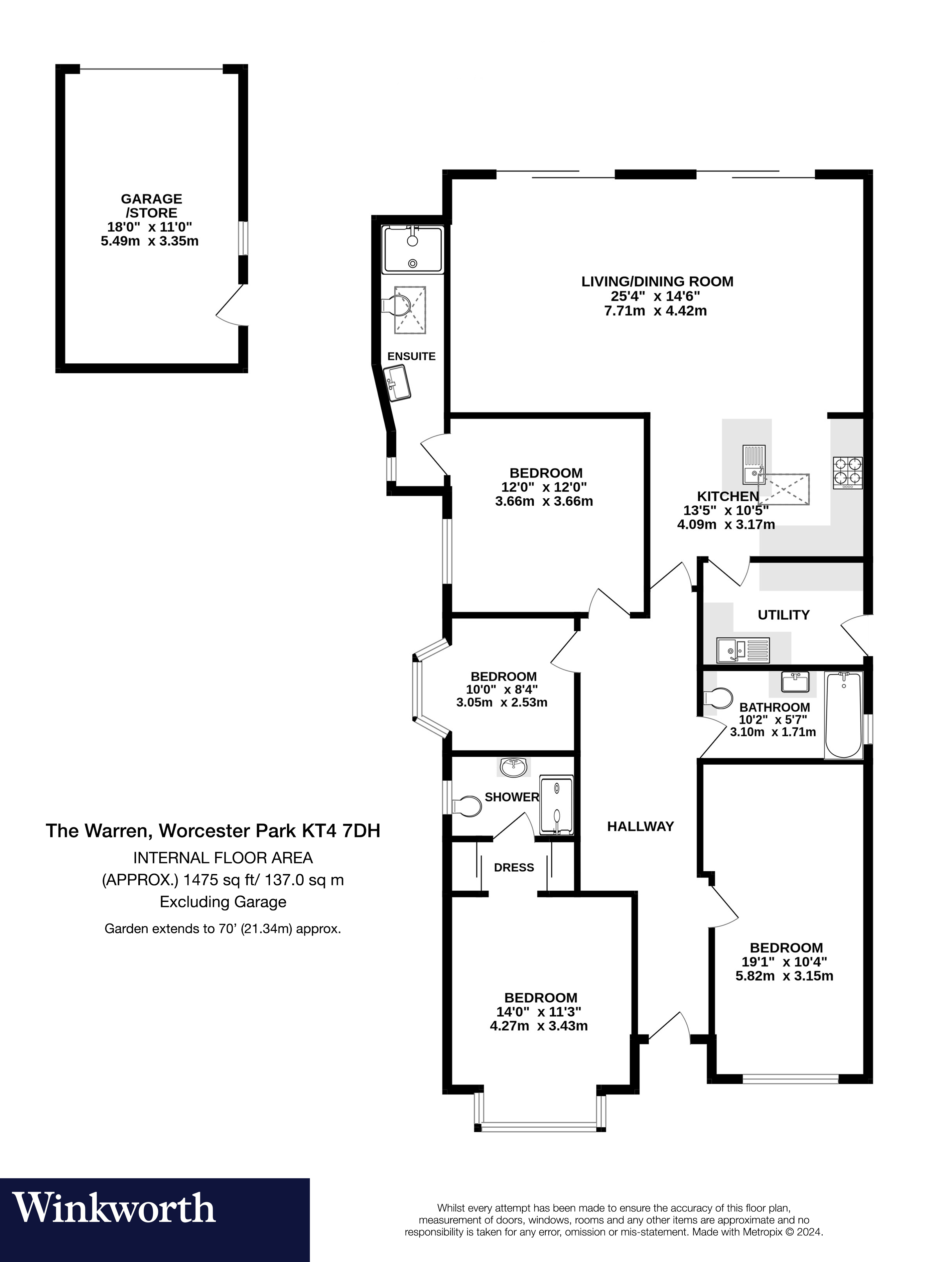Bungalow for sale in The Warren, Worcester Park, Surrey KT4
* Calls to this number will be recorded for quality, compliance and training purposes.
Property features
- Detached Bungalow
- Private Road
- No Onward Chain
- Spacious Living/Dining Room
- Modern Kitchen plus Utility Room
- 4 Bedrooms
- Family Bathroom
- 2 En-Suite
- Garage/Store
- Garden Approx. 70ft
Property description
** Buyer's Legal Fees Paid by Winkworth - Terms Apply **
An extended detached bungalow benefitting from four double bedrooms, three bathrooms, a circa 70ft rear garden and a setting within a sought after private road. The good sized bedrooms, family bathroom and two en-suite shower rooms make it the ideal option for growing families, downsizers requiring guest accommodation or those seeking a spacious multi-generational home.
The accommodation comprises a large dual aspect living room, modern integrated kitchen, utility room, principal bedroom with dressing area and en-suite, three further bedrooms, additional en-suite and a family bathroom. Thoughtful design brings in lots of natural light from the roof lantern in the entrance hall, skylight in the kitchen and the double bi-folding doors from the living room onto the garden.
Externally, to the front there is off street parking on the driveway and a gate providing side access. The rear garden is high fence enclosed for privacy and mainly laid to lawn and patio with surrounding mature trees and shrubs. The useful garage set at the end of the garden is accessed from a lane and is ideal for storing bicycles and garden furniture.
Local amenities including schools, shops and trains into central London are available at both Worcester Park and Ewell Village, with Epsom town centre slightly further on providing extensive shopping and leisure facilities.
Entrance Hall
Kitchen (4.1m x 3.18m)
Utility Room
Living/Dining Room (7.72m x 4.42m)
Bedroom (4.27m x 3.43m)
En-Suite And Dressing Area
Bedroom With En-Suite (3.66m x 3.66m)
Bedroom (5.82m x 3.15m)
Bedroom (3.05m x 2.54m)
Family Bathroom (3.1m x 1.7m)
Garden
Approx. 70ft
Garage/Store (5.49m x 3.35m)
Property info
For more information about this property, please contact
Winkworth - Worcester Park, KT4 on +44 20 8115 2231 * (local rate)
Disclaimer
Property descriptions and related information displayed on this page, with the exclusion of Running Costs data, are marketing materials provided by Winkworth - Worcester Park, and do not constitute property particulars. Please contact Winkworth - Worcester Park for full details and further information. The Running Costs data displayed on this page are provided by PrimeLocation to give an indication of potential running costs based on various data sources. PrimeLocation does not warrant or accept any responsibility for the accuracy or completeness of the property descriptions, related information or Running Costs data provided here.






























.png)