Detached house for sale in Bigbury, Kingsbridge TQ7
* Calls to this number will be recorded for quality, compliance and training purposes.
Property features
- Detached Barn Conversion
- Outstanding Countryside Views
- Overlooking the River Avon
- Superb Contemporary Finish
- Four Double Bedrooms
- Generous Lawned Gardens
- Nearby Sandy Beaches
- Surrounded by Countryside Walks
- Unique Rural Location
- Plenty of Parking
Property description
Situation
This exceptional country home is located on the Bantham Estate with a remarkable secluded rural setting surrounded by unspoilt farmland with exceptional views across the rolling hills to the River Avon in the valley. Lying in a designated area of outstanding natural beauty, this is property is surrounded by rolling hills a natural haven for wildlife.
There are an ample of public footpaths nearby providing the perfect opportunity to explore the surrounding countryside and coast with its magnificent, ever-changing scenery.
Located close by are a number of sandy beaches, ideal for sea swimming, surfing or relaxing in the Summer. There is also a well-regarded golf club, range of Public Houses and village shop in the close vicinity.
Description
This exceptional country home is in a lovely secluded rural setting surrounded by unspoilt farmland with exceptional views across the rolling hills to the River Avon in the valley.
Sitting in just over a third of an acre, this modern converted barn has been tastefully renovated to the highest standards with attention to detail throughout. The property offers spacious accommodation thoughtfully focused towards the panoramic views and offers the ideal quiet retreat or family home.
Coming in through the lower front door you enter the entrance hall and are welcomed by attractive stain glass doors. The entrance hall offers coat and boot storage and access to the utility room with appliances and a Butlers sink. This floor offers spacious accommodation which comprises three bedrooms and two bathrooms. The master bedroom is a very large room which has unequalled views and doors onto a paved area of the garden. The master also has an ensuite bathroom with free-standing bath, shower, WC, handbasin and heated towel rail. Down the hall are two further bedrooms both well-appointed double rooms with lovely views. The family bathroom has a bath with overhead shower, hand basin and WC.
Stairs lead up to the ground floor with generous entrance hall enjoying natural light. The main living areas are on this floor. The sitting room is breathtaking with floor to ceiling windows framing the stunning views and a vaulted ceiling with Bioethanol burning stove. There is a galleried area with room for a small desk and work-space. The study is alongside and is a cosy room with exposed stone wall, views over the garden and a large TV. In the hall, is a cloakroom with WC and hand basin. To the far end of the hall is a large kitchen/dining room with fitted units, a range of integrated appliances, granite countertop and breakfast bar. The views from the kitchen are stunning and overlook the garden down to the estuary. An external staircase leads from the kitchen to the garden which allows for ease of outdoor dining. The large windows on this floor, in both the kitchen and living areas, have electric blinds.
Stairs lead up from the kitchen to a large double bedroom with character features and Velux windows. There is a bathroom with shower and bath and a large cupboard. Leading from the bathroom is an extensive loft area, fully boarded, which is perfect for storage.
Outside, the property has a lovely private garden spreading to just over a third of an acre, with a range of lawned areas, bridges and a stream. An enclosed terrace area sits in the centre of the garden and is perfect for outside dining in the summer months. There is an ample parking to the rear and a lean to shed which houses the water treatment plant and also offers some storage space for outdoor equipment.
Services
Mains electricity. Private water & drainage. Oil fired central heating.
Tenure
Freehold.
Council tax band
Council Tax Band G.
Local authority
South Hams District Council, Follaton House, Plymouth Road, Totnes TQ9 5NE. Tel:
viewings
Viewing strictly by appointment with Luscombe Maye .
Property info
For more information about this property, please contact
Luscombe Maye, PL21 on +44 1548 389953 * (local rate)
Disclaimer
Property descriptions and related information displayed on this page, with the exclusion of Running Costs data, are marketing materials provided by Luscombe Maye, and do not constitute property particulars. Please contact Luscombe Maye for full details and further information. The Running Costs data displayed on this page are provided by PrimeLocation to give an indication of potential running costs based on various data sources. PrimeLocation does not warrant or accept any responsibility for the accuracy or completeness of the property descriptions, related information or Running Costs data provided here.





















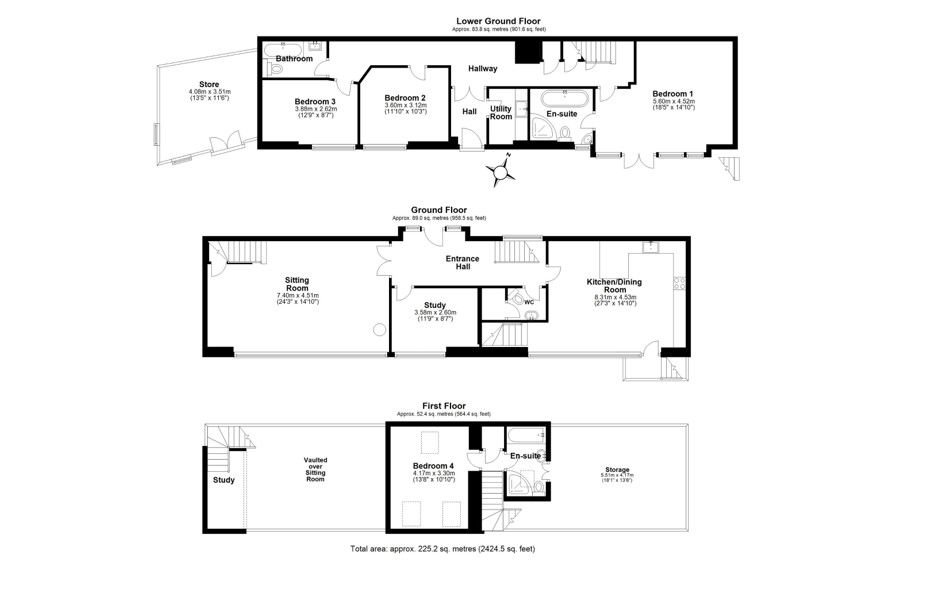
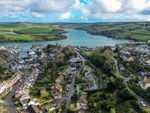


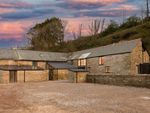
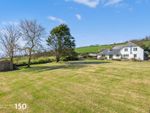
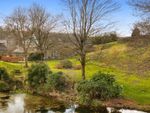
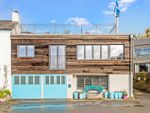


.png)


