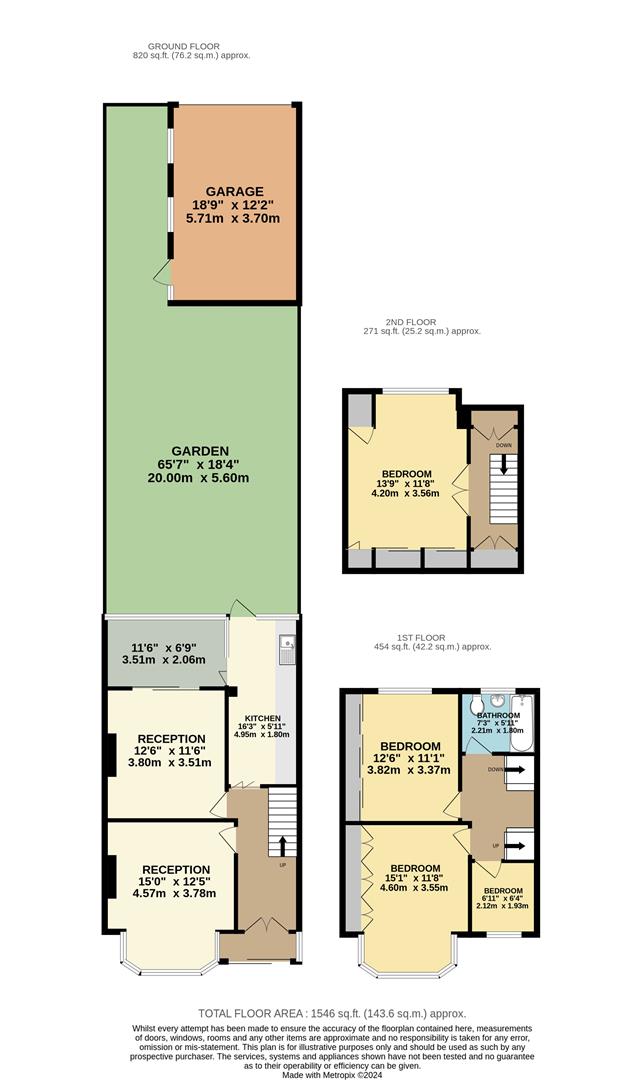Terraced house for sale in Edward Close, London N9
* Calls to this number will be recorded for quality, compliance and training purposes.
Property features
- Chain free
- 4 Bedroom House
- Separate Dining Room
- House Situated over 3 floors
- Cul-de-Sac
- Within Walking Distance of Latymer Secondary School
- Secluded Garden with Rear Garage
- Loft conversion
- Double Glazed Windows Throughout
Property description
We are pleased to offer chain free this four bedroom terraced house situated over three floors in a cul-de-sac within walking distance of the popular Latymer secondary school. This property benefits from having a conservatory, separate dining room, front reception, loft conversion, well maintained double glazed windows throughout and a secluded garden with rear garage.
Front Entrance
Double glazed sliding door leading into porch, main entrance door is a dual double glazed doors with frosted glass leading into hallway.
Hallway
Radiator, wooden floating staircase, doors leading to kitchen, dining room and reception, storage cupboard housing gas meter, electric meter, and consumer unit, power points, smoke alarm.
Reception (3.81m x 3.51m (12'6 x 11'6))
Wooden flooring throughout, radiator, double glazed bay window to front aspect, power points, gas fireplace (untested).
Dining Room
Wooden flooring throughout, gas fireplace (untested), power points, sliding double glazed sliding door leading into conservatory.
Kitchen (4.95m x 1.80m (16'3 x 5'11))
A range of wall and base units, fully tiled walls, plumbed for washing machine, power points, single sink drainer with mixer tap, wooden panelled ceiling, door leading into conservatory, double glazed leading into garden.
Garden (19.99m x 5.59m (65'7 x 18'4))
Partly paved, a pathway leading to a different section of the garden, garage to rear which can be accessed via alleyway, shrubs, pond.
Conservatory
Wooden panelled sides, partly tiled walls, power points, double glazed windows to rear aspect.
Landing
Wooden staircase leading to first floor landing which has a radiator.
Bathroom (2.21m x 1.80m (7'3 x 5'11))
Wooden flooring, radiator, fully tiled walls, pedestal hand wash basin, low flush WC, frosted double glazed window to rear aspect, tiled bath panel with mixer tap and Triton shower (untested), globe light fitting.
Bedroom One (3.81m x 3.38m (12'6 x 11'1))
Fully carpeted, double glazed window to rear aspect, power points, fitted wardrobes housing floor standing gas boiler, thermostat control unit, co alarm, water tank.
Bedroom Two (4.60m x 3.56m (15'1 x 11'8))
Fully carpeted flooring, fitted wardrobes, radiator, power points, double glazed bay window to front aspect.
Bedroom Three (2.11m x 1.93m (6'11 x 6'4))
Fully carpeted flooring, power point, double glazed window to front aspect, radiator, air vent.
Second Floor
Wooden staircase from first floor leading to second floor which this a loft conversion.
Bedroom Four (4.19m x 3.56m (13'9 x 11'8))
Lino flooring, radiator and cover, sliding doors leading into alcoves, dual up and over windows, double glazed window to rear aspect, power points, storage cupboard, spotlights.
Property info
Floor Plan - 8 Edward Close London, N9 9Jh.Jpg View original

For more information about this property, please contact
Andrew Stevens, EN1 on +44 20 8128 9415 * (local rate)
Disclaimer
Property descriptions and related information displayed on this page, with the exclusion of Running Costs data, are marketing materials provided by Andrew Stevens, and do not constitute property particulars. Please contact Andrew Stevens for full details and further information. The Running Costs data displayed on this page are provided by PrimeLocation to give an indication of potential running costs based on various data sources. PrimeLocation does not warrant or accept any responsibility for the accuracy or completeness of the property descriptions, related information or Running Costs data provided here.







































.png)