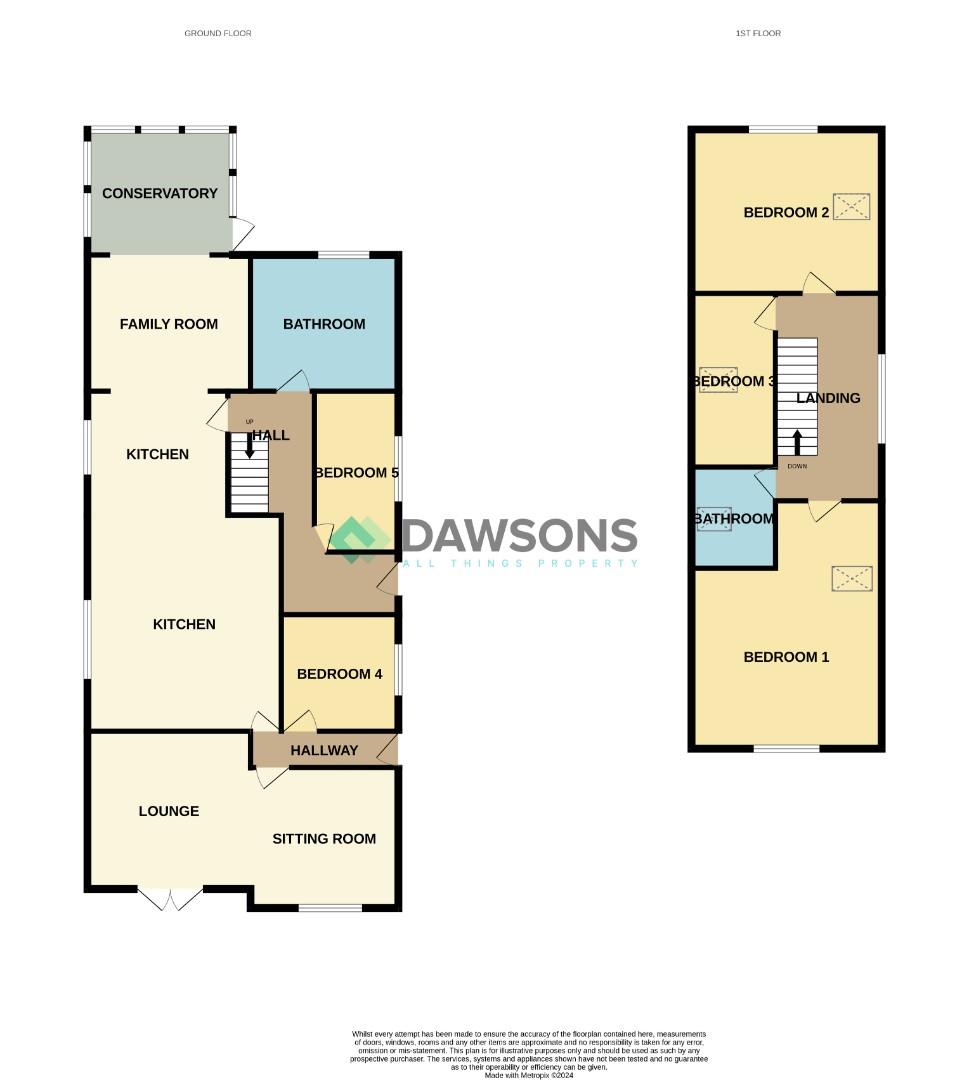Detached bungalow for sale in Reigit Lane, Murton, Mumbles, Swansea SA3
* Calls to this number will be recorded for quality, compliance and training purposes.
Property features
- Detached Five Bedroom Family Home
- Versatile Accommodation with Countryside Views From Rear Aspect
- Lounge/Sitting Room
- Kitchen Open Plan to Family Area Conservatory
- Gardens & Driveway
- EPC - C
Property description
We are delighted to offer for sale this detached five bedroom family home, situated in the charming village of Murton with countryside views from the rear aspect and benefitting from being within close proximity to all the local amenities the area has to offer. As well as being within the catchment area for the highly regarded Bishopston comprehensive school. The property itself offers versatile accommodation comprising: Entrance hall, lounge/sitting room, kitchen open plan into family area and into conservatory, bathroom and two bedrooms. To the first floor are three bedrooms and a bathroom. Externally to the front is driveway parking for several vehicle. Freehold, EPC - C . Total floor area 180 square metres
Entrance
Enter via double glazed front door into:
Hallway (4.19m x 0.86m (13'09 x 2'10))
Coving to ceiling. Laminate wood effect flooring. Rooms off:
Lounge/Family Area ((3.73m x 3.61m) 7.19m (3.56m x 3.23m) ((12'03 x 11)
Double glazed window to front and double glazed French doors to front. Coving to ceiling. Two radiators. Laminate wood effect flooring.
Bedroom 4 (2.95m x 2.67m (9'08 x 8'09))
Double glazed window to side. Coving to ceiling. Radiator. Laminate wood effect flooring.
Kitchen (4.95m x 3.99m (16'03 x 13'01))
Fitted with a range of wall and base units with worktops over. Inset Belfast sink with drainer unit and mixer tap over. Inset Rangemaster with 5 ring gas hob and oven/grill under. Space and plumbing for washing machine and dish washer. Space for fridge/freezer. Walls tiled to splashback. Radiator. Coving and spotlights to ceiling. Wood effect flooring. Two double glazed windows to side.
Step Up Into (10'06 x 9'04)
Double glazed window to side. Door to hallway. Opening into:
Family Area (3.86m x 3.12m (12'08 x 10'03))
Wood burner. Coving to ceiling. Radiator. Opening into:
Conservatory (3.28m x 2.87m (10'09 x 9'05))
Fully double glazed with door to garden. Radiator. Wood effect flooring.
Hallway (4.90m x 1.85m (16'01 x 6'01))
Coving to ceiling. Stairs to first floor with under stairs storage. Radiator. Wood effect flooring. Double glazed door to side.
Bathroom (3.35m 3.15m (11' 10'04))
Fitted with a four piece suite comprising wc, wash hand basin into vanity unit, walk in shower cubicle with mains shower and double jacuzzi bath. Tiled flooring. Radiator. Coving and spotlights to ceiling. Double glazed privacy window to rear.
Bedroom 5 (3.66m x 1.96m (12' x 6'05))
Double glazed window to side. Radiator. Laminate wood effect flooring. (this room is currently utilised as a study)
Stairs To First Floor
Landing
Double glazed window to side. Access to loft space. Radiator. Rooms off:
Bedroom 1 (5.66m x 4.55m (18'07 x 14'11))
Double glazed window to front with sea view to north Devon coast in good weather and velux window to side. Radiator. Storage into eaves. Laminate wood effect flooring. (This room is currently utilised as the lounge).
Bathroom (2.31m x 1.88m (7'07 x 6'02))
Fitted with a three piece suite comprising wc, wash hand basin and bath. Radiator. Velux window. Partially tiled walls and fully tiled flooring.
Bedroom 2 (4.55m x 3.76m (14'11 x 12'04))
Double glazed window to rear with uninterrupted countryside views. Velux window. Storage into eaves. Radiator. Laminate wood effect flooring.
Bedroom 3 (3.99m x 2.49m (13'01 x 8'02))
Velux window to side. Radiator. Laminate wood effect flooring.
Externally
Front
Driveway parking for several vehicles. Lawned garden bordered with mature shrubbery. Timber shed & greenhouse. Side access
Rear
Enclosed with lawned gardens and raised seating area providing perfect place to sit and enjoy countryside views. Side access.
Tenure
Freehold
Council Tax Band
F
Services
Mains gas, electric, drainage & water
Broadband currently via BT. Please refer to Ofcom checker for further information.
The current sellers have advised there are no known restrictions or issues with mobile coverage. Please refer to Ofcom checker for further information.
Property info
For more information about this property, please contact
Dawsons - Mumbles, SA3 on +44 1792 293102 * (local rate)
Disclaimer
Property descriptions and related information displayed on this page, with the exclusion of Running Costs data, are marketing materials provided by Dawsons - Mumbles, and do not constitute property particulars. Please contact Dawsons - Mumbles for full details and further information. The Running Costs data displayed on this page are provided by PrimeLocation to give an indication of potential running costs based on various data sources. PrimeLocation does not warrant or accept any responsibility for the accuracy or completeness of the property descriptions, related information or Running Costs data provided here.















































.png)


