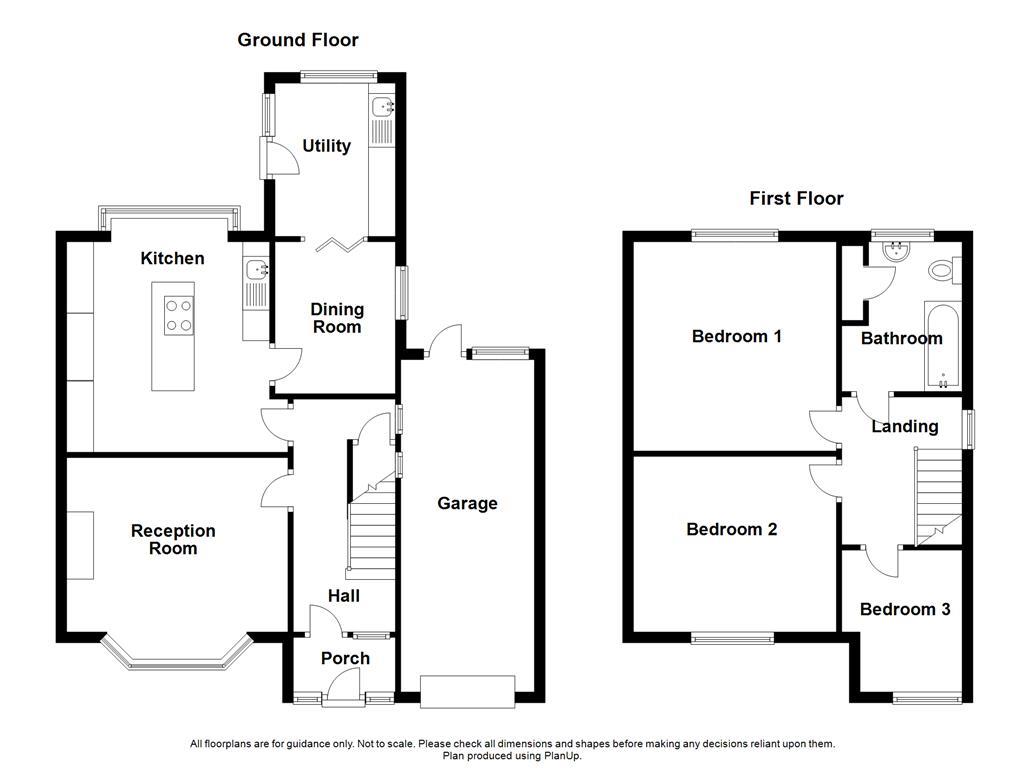Semi-detached house for sale in Todmorden Road, Burnley BB11
* Calls to this number will be recorded for quality, compliance and training purposes.
Property features
- Immaculate Semi Detached Property
- Three Bedrooms
- Three Piece Bathroom
- Stunning Fitted Kitchen
- Spacious Interiors
- Well Maintained Gardens to Front and Rear
- Extensive Driveway and Garage
- Tenure Leasehold
- Council Tax Band D
- EPC Rating D
Property description
A perfect, newly renovated, three bedroom family home with direct access to towneley golf club
Flowing internally with gorgeously presented, sleek and stylish interiors culminating with an impressive newly fitted kitchen, this spacious three bedroom family home offers ample living space, perfect for families or those seeking room to entertain. The property is well located for nearby amenities and schools, whilst also enjoying access directly onto Towneley Golf Course to the rear, with a driveway for off road parking to the front.
The property comprises briefly, to the ground floor: Entrance via the porch which leads through to the hallway. The hallway has doors leading to the reception room, kitchen, under stairs storage and houses a staircase to the first floor. The spacious kitchen leads on to the dining room which then opens up to a utility at the rear. The first floor has doors leading to three bedrooms and a family bathroom. To the front, the property boasts a laid to lawn garden with barked borders, a tarmac driveway with a block paved border offering parking for numerous vehicles and access to the garage. The rear offers a laid to lawn garden with a paved patio and path offering gated access to Towneley Golf Club.
For further information, or to arrange a viewing, please contact our Burnley team at your earliest convenience. For the latest upcoming properties, make sure you are following our Instagram @keenans.ea and Facebook @keenansestateagents
Ground Floor
Entrance Porch (1.91m x 1.02m (6'3 x 3'4 ))
UPVC double glazed frosted front door, three double glazed frosted windows, tiled flooring and door leading to hall.
Hall (4.32m x 1.85m (14'2 x 6'1))
UPVC double glazed frosted window, picture rail, smoke detector, central heating radiator, tiled flooring, doors leading to reception room, kitchen, understairs storage with UPVC double glazed frosted window and stairs to first floor.
Reception Room (4.01m x 3.84m (13'2 x 12'7))
UPVC double glazed bay window, central heating radiator, picture rail and electric fire with decorative surround.
Kitchen (4.37m x 4.11m (14'4 x 13'6))
UPVC double glazed box bay window, upright central heating radiator, range of wall and base units, laminate worktops, integrated Caple electric oven and microwave, four ring induction hob, composite one and a half bowl sink and drainer with mixer tap, integrated fridge freezer and slimline dishwasher, storage cupboard, wood effect laminate flooring and door to dining room.
Dining Room (2.84m x 2.24m (9'4 x 7'4 ))
UPVC double glazed window, picture rail, central heating radiator, wood effect laminate flooring and bi-folding door to utility.
Utility (2.84m x 2.34m (9'4 x 7'8))
UPVC double glazed window, UPVC double glazed frosted window, base units, laminate worktops, ceramic one and a half bowl sink and drainer with mixer tap, plumbing for washing machine and dryer, laminate flooring and UPVC double glazed frosted door to rear.
First Floor
Landing
UPVC double glazed frosted window, loft access, smoke detector, doors leading to three bedrooms and bathroom.
Bedroom One (4.01m x 3.66m (13'2 x 12))
UPVC double glazed window and central heating radiator.
Bedroom Two (3.68m x 3.28m (12'1 x 10'9))
UPVC double glazed window and central heating radiator.
Bedroom Three (2.64m x 2.26m (8'8 x 7'5 ))
UPVC double glazed window and central heating radiator.
Bathroom (2.79m x 2.24m (9'2 x 7'4))
UPVC double glazed frosted window, extractor fan, central heating radiator, pedestal wash basin with traditional taps, low base WC, panel bath with traditional taps and overhead direct feed shower, airing cupboard, part tiled elevations, and tiled flooring.
Exterior
Rear
Enclosed laid to lawn garden with paved patio and gated access to Towneley Golf Club.
Front
Laid to lawn garden, mature shrubbery, off road parking and access to garage.
Property info
For more information about this property, please contact
Keenans Estate Agents, BB11 on +44 1282 344732 * (local rate)
Disclaimer
Property descriptions and related information displayed on this page, with the exclusion of Running Costs data, are marketing materials provided by Keenans Estate Agents, and do not constitute property particulars. Please contact Keenans Estate Agents for full details and further information. The Running Costs data displayed on this page are provided by PrimeLocation to give an indication of potential running costs based on various data sources. PrimeLocation does not warrant or accept any responsibility for the accuracy or completeness of the property descriptions, related information or Running Costs data provided here.









































.png)