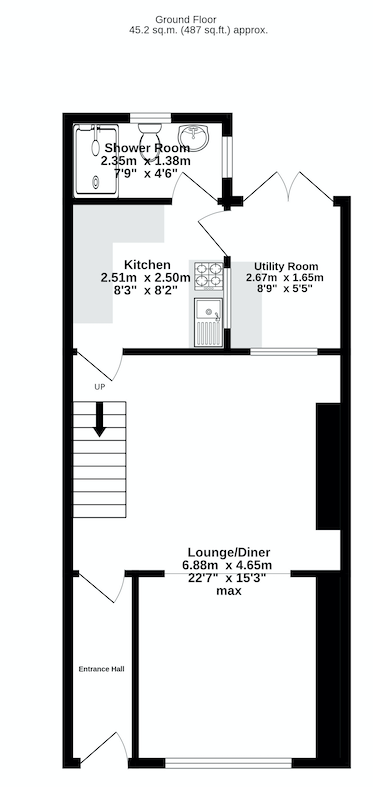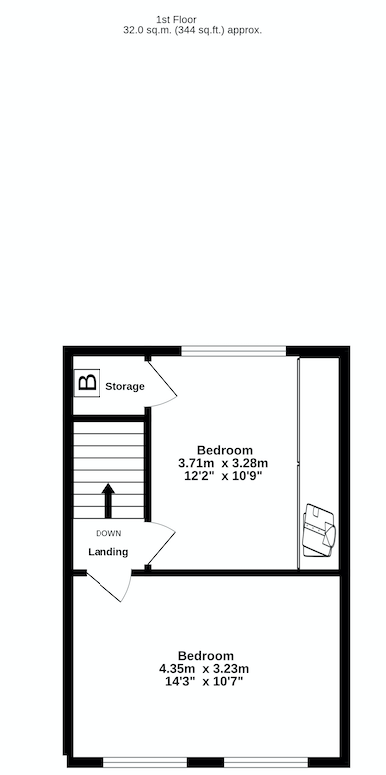Terraced house for sale in Glyn Terrace, Tredegar NP22
* Calls to this number will be recorded for quality, compliance and training purposes.
Property features
- Potential For Off Road Parking
- End Of Terraced Property
- 2 Double Bedrooms
- Large Living/Dining Room
- High Gloss Kitchen
- Bathroom With Walk In Shower
- Enclosed Rear Garden & Patio
- Close To A Good Primary And Comprehensive School
Property description
Description
Louvain Properties are pleased to offer to the market this end of terraced family home.
Step inside to discover a warm and inviting living space, perfect for relaxation and entertainment. The ground floor features a cozy lounge/dining area with ample room for furnishings, offering a comfortable setting for gatherings with family and friends.
Adjacent to the living area, the kitchen boasts modern amenities and abundant storage space, making meal preparation a breeze. A great addition to the space is the utility area, which has room for more appliances and worktops.
Ascending the stairs, you'll find two generously-sized double bedrooms, each offering a peaceful sanctuary for rest and relaxation. Large windows bathe the rooms in sunlight, creating a bright and airy ambiance throughout. With ample closet space and versatile layouts, these bedrooms are perfect for growing families or accommodating guests.
The property features a modern bathroom equipped with essential fixtures and fittings, ensuring comfort and convenience for residents. With stylish finishes and a soothing colour palette, the bathroom serves as a tranquil retreat for rejuvenation after a long day.
Step outside to discover a delightful garden and patio, offering a private oasis for outdoor enjoyment. The spacious garden is perfect for gardening enthusiasts, providing ample space for cultivating flowers, herbs, and vegetables. The paved patio area is ideal for al fresco dining, barbecues, and soaking up the sunshine, making it the perfect spot for entertaining guests or simply unwinding in nature's embrace.
As the garden is generous in size there is scope to create off road parking.
Conveniently located near a good primary and comprehensive school, this residence offers easy access to education and childcare facilities, making it an ideal choice for families with children. Nearby amenities include shops, restaurants, parks, and public transportation, ensuring a convenient lifestyle for residents of all ages.
Council Tax Band: A (bgcbc Council Tax)
Tenure: Freehold
Entrance Hall (3.2m x 0.9m)
Enter through composite door. Flat plastered ceilings and walls. Solid wood flooring. Radiator.
Lounge/Diner (7.0m x 4.6m)
Wood flooring. Flat plastered walls and artex ceiling. Two radiators. Two uPVC and double glazed windows. Fireplace. Open plan archway. Stairs to the first floor.
Kitchen (2.5m x 2.4m)
Tiled flooring. Clad walls. Flat plastered ceiling. Stainless steel sink and drainer. Radiator. High gloss wall and base units with tiled splash backs and laminate worktops. Space for a cooker. UPVC and double glazed window. Wood and glazed door to the utility area.
Utility (2.6m x 1.6m)
Flat plastered walls. Laminate flooring. Perspex roof. Space for a washing machine. Space for a tumble dryer and fridge/freezer. UPVC and double glazed rear doors.
Bathroom (2.3m x 1.3m)
Vinyl flooring. Flat plastered ceilings with spotlights. Flat plastered walls. Vanity wash hand basin. Radiator. W/C. Cladded Shower enclosure with Thermostatic shower. Extractor fan. Two uPVC and obscured double glazed window.
Bedroom 1 (4.3m x 3.2m)
Flat plastered ceilings and walls. Laminate flooring. Two radiators. Fitted wardrobes. Two uPVC double glazed window.
Bedroom 2 (3.6m x 3.2m)
Laminate flooring. Textured ceiling. Flat plastered walls. Radiators. UPVC and double glazed window. Cupboard housing an Ideal combination boiler. Built in wardrobes.
Rear Of The Property
Patio and lawn areas with outbuilding. Potential to create off road parking.
Property info
For more information about this property, please contact
Louvain Properties Ltd, NP22 on +44 1495 522954 * (local rate)
Disclaimer
Property descriptions and related information displayed on this page, with the exclusion of Running Costs data, are marketing materials provided by Louvain Properties Ltd, and do not constitute property particulars. Please contact Louvain Properties Ltd for full details and further information. The Running Costs data displayed on this page are provided by PrimeLocation to give an indication of potential running costs based on various data sources. PrimeLocation does not warrant or accept any responsibility for the accuracy or completeness of the property descriptions, related information or Running Costs data provided here.


































.png)
