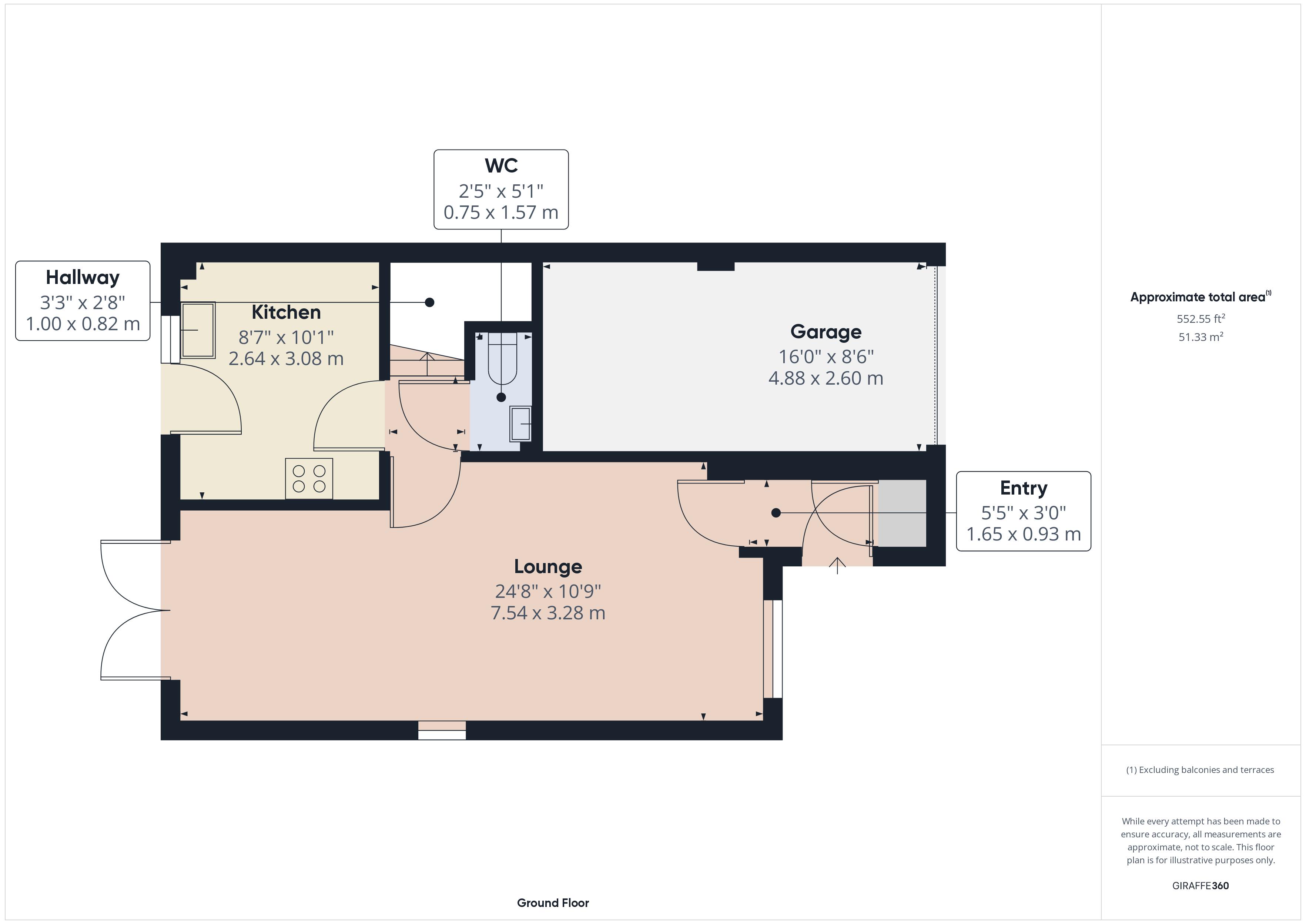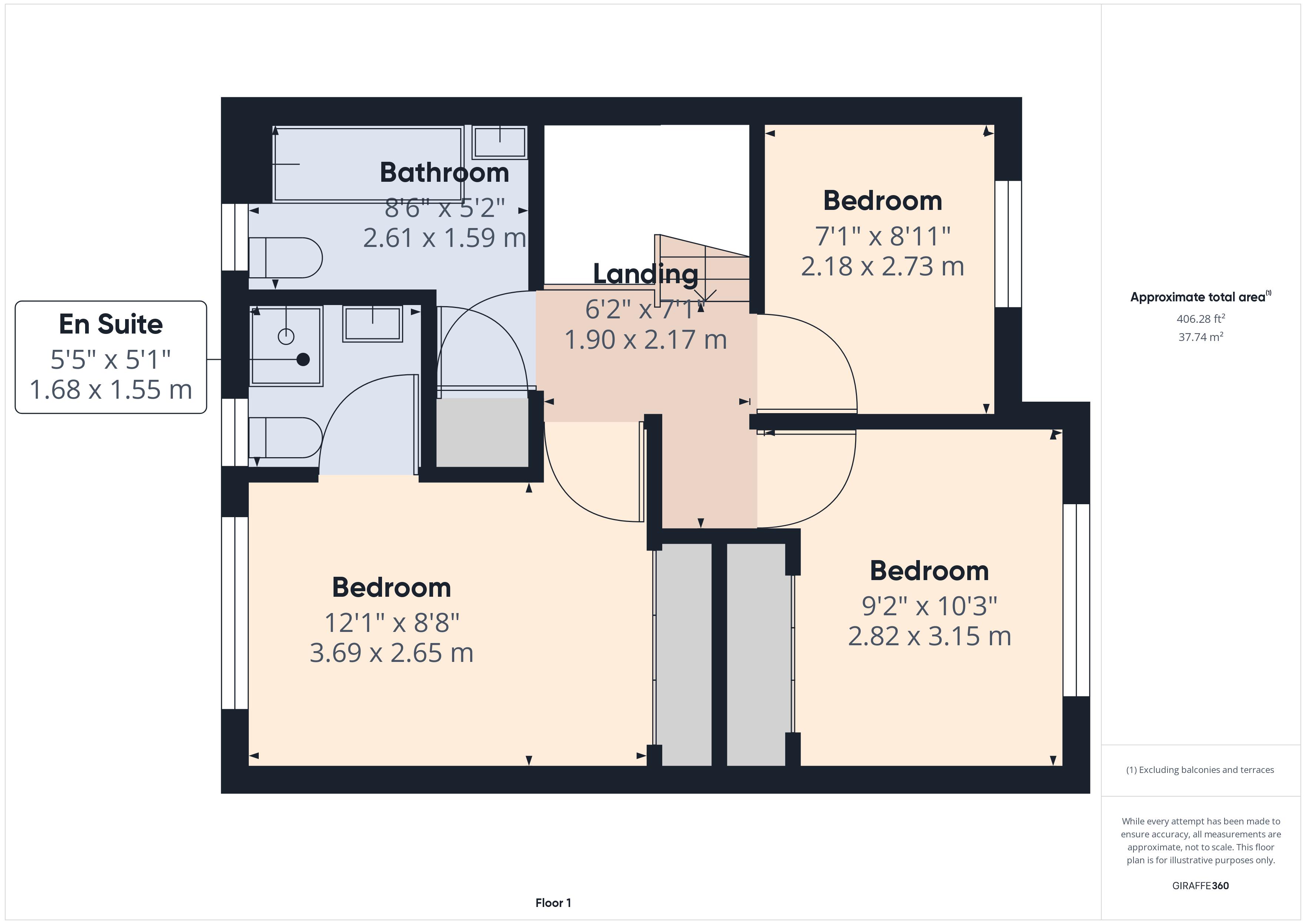Semi-detached house for sale in Whitehaugh Park, Peebles EH45
* Calls to this number will be recorded for quality, compliance and training purposes.
Property features
- Beautifully presented 3-bedroom semi-detached home
- Open plan lounge and dining room with a dual aspect and patio doors to garden
- Modern kitchen exudes style with sleek units, integrated appliances and tile flooring
- Main bedroom with fitted wardrobes and en suite
- Family bathroom and downstairs WC
- Superbly positioned South facing rear garden
- Covered patio area perfect for al fresco dining
- Single garage with driveway for parking
Property description
Step into this simply gorgeous, stylish, and beautifully presented 3-bedroom semi-detached home, nestled at the end of a peaceful cul-de-sac. Boasting a delightful south-facing rear garden adjacent to a strip of woodland and playpark, this residence offers an idyllic sanctuary for modern living.
Key Features:
• Set against the serene backdrop of the woodland and playpark to the rear, the south-facing rear garden provides a tranquil retreat whilst the property enjoys a charming outlook across the cul-de-sac towards Venlaw Hill the front.
• A tarmac driveway to the front leads to the garage, providing convenient off-street parking with additional visitor parking nearby.
• Upon entering the vestibule, you'll find practical storage space for coats and boots, along with oak flooring that flows seamlessly into the open plan lounge and dining room. This inviting space features a dual aspect and patio doors leading to the rear garden, perfect for bringing the outdoors in and enjoying al fresco dining.
• Continuing through the mid hall, you'll discover access to the cloakroom w.c., kitchen, and staircase to the upper level. The recently refurbished kitchen exudes style with its sleek units, integrated appliances and tile flooring. A door from the kitchen opens onto a fabulous covered patio, ideal for outdoor entertaining.
• Ascend the beautifully presented staircase with a painted balustrade to the upper level, where three gorgeous bedrooms await, along with a family bathroom.
• The master bedroom boasts a picturesque outlook to the rear, overlooking the strip of woodland and playpark. It features fitted mirrored wardrobes and an ensuite shower room with a shower cubicle, pedestal wash hand basin, and w.c.
• The two additional bedrooms enjoy views over the cul-de-sac towards Venlaw Hill, with one bedroom also benefiting from fitted wardrobes.
• Completing the upper level is the stunning family bathroom, adorned with tiled floor and walls, a bath with an over-bath mains shower and glass screen, pedestal wash hand basin, w.c., ladder radiator and a convenient airing cupboard.
• The highlight of this charming home is its superbly positioned south-facing rear garden, offering a peaceful retreat with direct access to the woodland and playpark through a gate in the rear fence. The garden features paved and covered patio areas, perfect for outdoor gatherings, along with a lush lawn and mature shrub borders. A timber shed provides additional storage space.
Indulge in luxury living with this exceptional semi-detached home, offering a perfect blend of style, comfort, and tranquility. Don't miss the chance to make this your forever home.
The Royal Burgh of Peebles is a thriving market town straddling the River Tweed and renowned for its picturesque and unspoilt character. The town boasts excellent nursery, primary and secondary schooling, together with quality high street shopping, supermarkets, and numerous leisure and recreational facilities including sports centre, swimming pool, art galleries and a superb arts centre. Pursuits such as golf, fishing, horse riding, walking and mountain biking are popular in the area - the famous biking centres at Glentress and Innerleithen are nearby and cater for all grades of riders. Located approximately 23 miles south of Edinburgh City Centre, with the City Bypass even closer, its links to Edinburgh International Airport and the Scottish Motorway Network make this area an excellent commuter choice.
Lounge / Dining Room (24' 8'' x 10' 9'' (7.51m x 3.27m))
Kitchen (8' 7'' x 10' 1'' (2.61m x 3.07m))
WC (2' 5'' x 5' 1'' (0.74m x 1.55m))
Bedroom (12' 1'' x 8' 8'' (3.68m x 2.64m))
En Suite (5' 5'' x 5' 1'' (1.65m x 1.55m))
Bedroom (9' 2'' x 10' 3'' (2.79m x 3.12m))
Bedroom (7' 1'' x 8' 11'' (2.16m x 2.72m))
Bathroom (8' 6'' x 5' 2'' (2.59m x 1.57m))
Garage (16' 0'' x 8' 6'' (4.87m x 2.59m))
Property info
For more information about this property, please contact
RE/MAX Clydesdale & Tweeddale, ML12 on +44 1899 225000 * (local rate)
Disclaimer
Property descriptions and related information displayed on this page, with the exclusion of Running Costs data, are marketing materials provided by RE/MAX Clydesdale & Tweeddale, and do not constitute property particulars. Please contact RE/MAX Clydesdale & Tweeddale for full details and further information. The Running Costs data displayed on this page are provided by PrimeLocation to give an indication of potential running costs based on various data sources. PrimeLocation does not warrant or accept any responsibility for the accuracy or completeness of the property descriptions, related information or Running Costs data provided here.






























.png)
