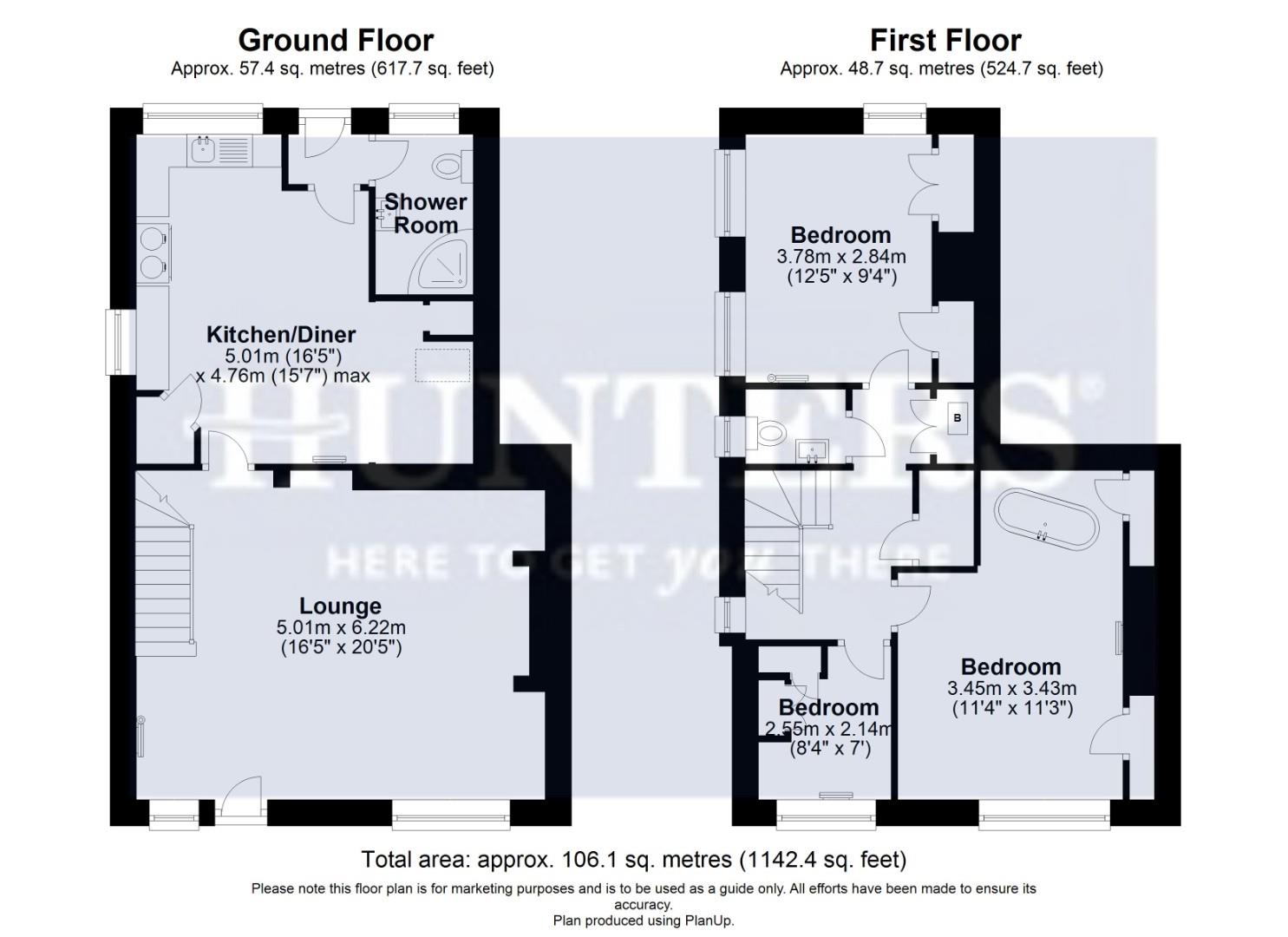Cottage for sale in Hopton Road, Cam, Dursley GL11
* Calls to this number will be recorded for quality, compliance and training purposes.
Property features
- Beautifully Presented Period Cottage in Desirable Location
- Sitting Room with Inglenook Fireplace
- Fitted Kitchen/Breakfast Room with Aga
- Shower Room
- Three Bedrooms, One with Freestanding Roll Top Bath
- First Floor Cloakroom
- Well Established Front and Rear Gardens with Seating Areas and Summer House
- Double Garage to Rear with Ample Off Street Parking
Property description
This beautifully presented, three bedroom, period cottage can be found in a highly desirable location in the heart of Upper Cam. On entering the cottage you are met by a generous sitting room with Inglenook fireplace with door to the kitchen/breakfast room which in turn leads to the rear lobby giving access to the ground floor shower room. The first floor landing, with ample storage, leads to three bedrooms, one of which has a freestanding roll top bath with a further cloakroom from the landing area. Outside the property has a pretty front garden leading to the property. The good size rear gardens are well established with an array of plants and shrubs with Summer House. There is also a double garage with ample driveway parking found to the rear of the property which has been partially altered to now include a sewing room and bar area.
Entrance
Via composite front door leading to the Sitting Room.
Sitting Room
Window to front aspect with window shutters and Indian flagstone cill, part wood floor, part Indian flagstone flooring, beautiful Inglenook fireplace with solid elm beam over with multi-fuel stove on hearth, exposed beamed ceiling, feature cotswold stone walling, stairs to first floor, feature opening to kitchen with Indian flagstone surround, radiator with ornate cover, door to;
Kitchen/Breakfast Room
Dual aspect windows with window shutters, Indian flagstone flooring, with a range of base units with work-surfaces with upstands, ceramic sink with mixer tap, exposed beams, Aga range cooker with tiled back and flue, freestanding fridge/freezer, sky light window, feature wall cabinets (by negotiation), door to;
Rear Lobby
Stable door to rear garden, door to;
Shower Room
Window to rear aspect with Indian flagstone flooring and window shutters, part panel walling, Indian flagstone flooring, corner shower cubicle shower, vanity wash hand basin set in unit.
First Floor Accommodation
Landing Area
Window to side aspect with Indian flagstone cill and window shutters, ornate balustrade, fitted cupboard, further fitted cupboard with Vaillant boiler and shelving, doors to;
Bedroom
Window to front aspect window shutters, part panel walling, fitted wardrobes.
Bedroom
Window to front aspect with window shutters, radiator with ornate cover, two fitted cupboards/wardrobes, exposed beams, beautiful free standing roll top bath on raised platform, exposed stone walling.
Cloakroom
Window to side aspect with window shutters, part panel walling, wc, pedestal wash hand basin, Victorian style chrome heated radiator, tiled flooring.
Bedroom
Dual aspect windows with window shutters, exposed timber, feature fireplace, radiator with ornate cover, fitted wardrobes.
Outside
Accessed via a picket gate with fencing either side, flagstone path leading to the front door with oak canopy over, brick paved areas with feature tree, plants and shrubs.
Rear Garden
A beautifully maintained and presented rear garden with private lower patio area with feature pond with water feature, steps lead to the lawned area with a further seating area surrounded by box hedging. Circular patio stepping stones lead down the garden with feature arch leading to the double garage with a further private patio seating with views of St Georges church spire in the background. The garden has an array of plants, tree and shrubs with natural hedging and fencing.
Double Garage
Accessed via a shared driveway with parking for several cars, with power and light, partially converted to include a 'bar area' and sewing area, metal up and over doors to front.
Property info
For more information about this property, please contact
Hunters - Dursley, GL11 on +44 1453 799541 * (local rate)
Disclaimer
Property descriptions and related information displayed on this page, with the exclusion of Running Costs data, are marketing materials provided by Hunters - Dursley, and do not constitute property particulars. Please contact Hunters - Dursley for full details and further information. The Running Costs data displayed on this page are provided by PrimeLocation to give an indication of potential running costs based on various data sources. PrimeLocation does not warrant or accept any responsibility for the accuracy or completeness of the property descriptions, related information or Running Costs data provided here.






























.png)
