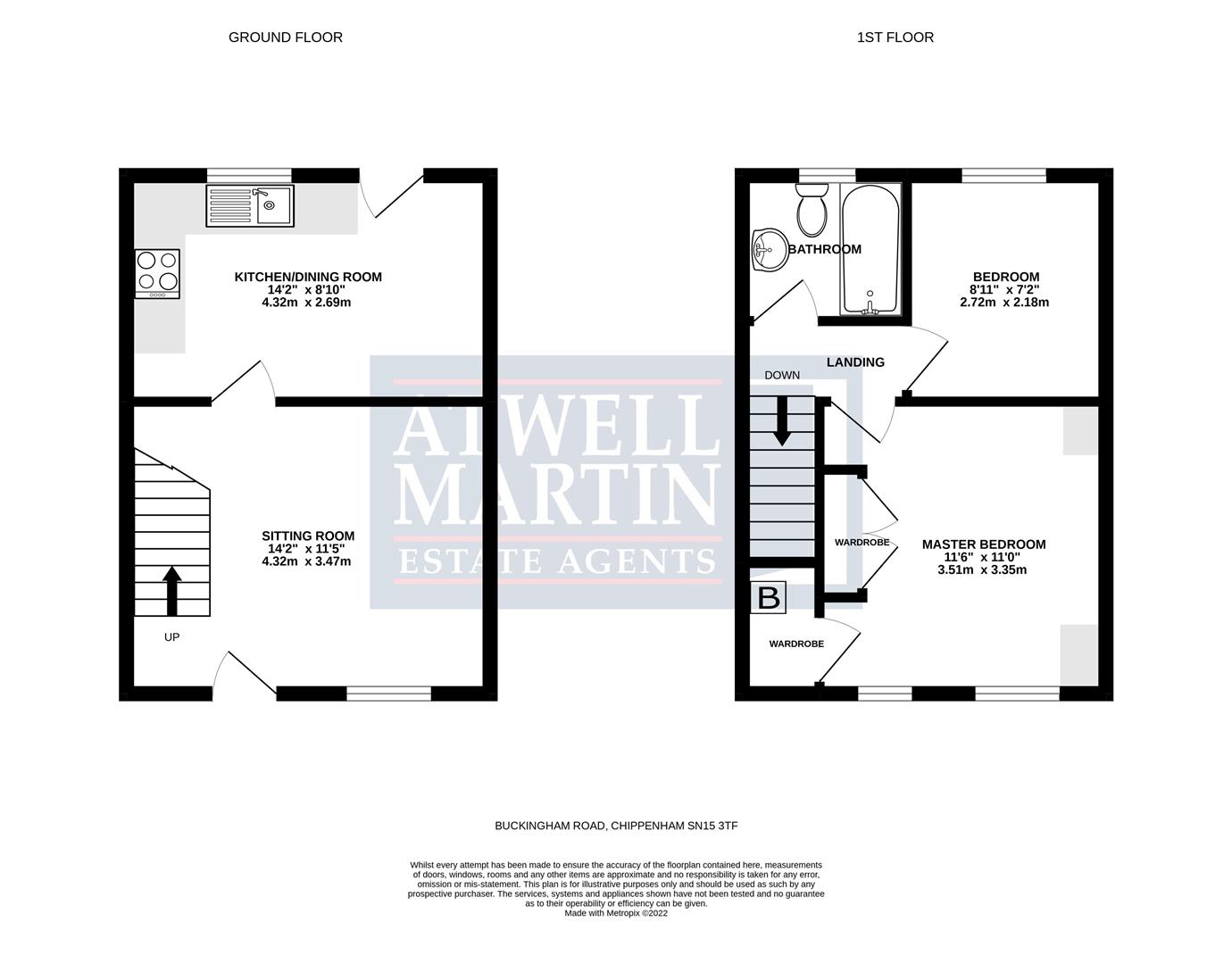Terraced house for sale in Buckingham Road, Pewsham, Chippenham SN15
* Calls to this number will be recorded for quality, compliance and training purposes.
Property features
- Two Bedrooms, Master with Fitted Wardrobes
- Upstairs Bathroom
- Sitting room to Front Aspect
- Kitchen/Diner to Rear Aspect
- Recently Refitted Upvc Double glazing / Gas C/H refitted in 2014
- Single Garage located in a block with power
- Two Separate parking spaces
- End of Cul-De-Sac Location
- Front & Enclosed Rear Gardens
- Internal Viewing Highly Recommended
Property description
Tucked away at the end of this quiet cul-de-sac on the ever popular Pewsham development is this two bedroom house with garage and parking. The accommodation comprises; sitting room to front and kitchen/dining room to rear on the ground floor. The first floor provides two bedrooms with the master having fitted & built in wardrobes and upstairs bathroom. Externally there is a single garage with power and parking space in front plus an additional allocated space nearby, open front garden laid to patio and an enclosed rear garden with decking and lawn areas. Further benefits include gas central heating and recently re fitted upvc double glazing and composite door. An internal viewing is highly recommended.
Viewing
Viewings Strictly by appointment with the sole selling agents Atwell Martin call or e-mail us today to confirm your appointment | 65 New Road, Chippenham, Wiltshire SN15 1ES
Situation - Pewsham
The property is most conveniently located on the popular Pewsham development to the South East of the town centre. Pewsham offers a wide range of amenities to include doctors' surgery, primary school and public house. There is a shopping parade with convenience store, chemist and takeaway. Chippenham itself has a wide range of amenities to include High Street retailers plus supermarkets and retail parks and, in addition, there is a leisure centre with indoor swimming pool, library, cinema and public parks. For those wishing to commute there is also a regular main line rail service from Chippenham station to London (Paddington) and the west country and the M4 motorway is easily accessed via Junction 17 a few miles north of the town.
Accommodation
With approximate measurements the accommodation comprises:
Ground Floor
Sitting Room (4.32m x 3.48m (14'2" x 11'5"))
With upvc double glazed door and window to front, radiator, laminate flooring, under stairs storage, door to kitchen/dining room, stairs to first floor landing.
Kitchen/Dining Room (4.32m x 2.69m (14'2" x 8'10"))
With upvc double glazed window and door to rear, door to sitting room, fitted kitchen offering a range of wall and base units, stainless steel sink drainer inset to rolled edge work surfaces, part tiled, integrated electric oven and four ring electric hob, space and plumbing for automatic washing machine, space for fridge/freezer, radiator, vinyl flooring.
First Floor
Landing
With stairs rising from the sitting room, access to the loft space, doors to...
Master Bedroom (3.51m x 3.35m (11'6" x 11'))
With two upvc double glazed windows to front, fitted wardrobes and side tables, built-in wardrobe housing the refitted (2014) combination boiler, radiator, laminate flooring.
Second Bedroom (2.72m x 2.18m (8'11" x 7'2"))
With upvc double glazed window to rear, radiator, carpeted.
Bathroom (1.96m x 1.73m (6'5" x 5'8"))
With obscured upvc double glazed window to rear, fitted with a three piece suite comprising; bath with mixer shower over, pedestal wash hand basin and low level w/c, part tiling, radiator, laminate flooring.
Externally
Front Garden
The front garden is laid to patio with path to front door.
Rear Garden
The rear garden is partly wall and fence enclosed with gated pedestrian rear access, decked area, gravel area, outside tap.
Single Garage & Parking
Just a short walk from the front door is a single garage with power and parking in front. An additional parking space is allocated near the front of the property.
Property Information
Utilities/Services - Mains Electric, Water & Drainage, Gas Central Heating
Wiltshire Council Tax - Band B
Tenure - Freehold
Property info
For more information about this property, please contact
Atwell Martin, SN15 on +44 1249 704142 * (local rate)
Disclaimer
Property descriptions and related information displayed on this page, with the exclusion of Running Costs data, are marketing materials provided by Atwell Martin, and do not constitute property particulars. Please contact Atwell Martin for full details and further information. The Running Costs data displayed on this page are provided by PrimeLocation to give an indication of potential running costs based on various data sources. PrimeLocation does not warrant or accept any responsibility for the accuracy or completeness of the property descriptions, related information or Running Costs data provided here.





















.jpeg)

