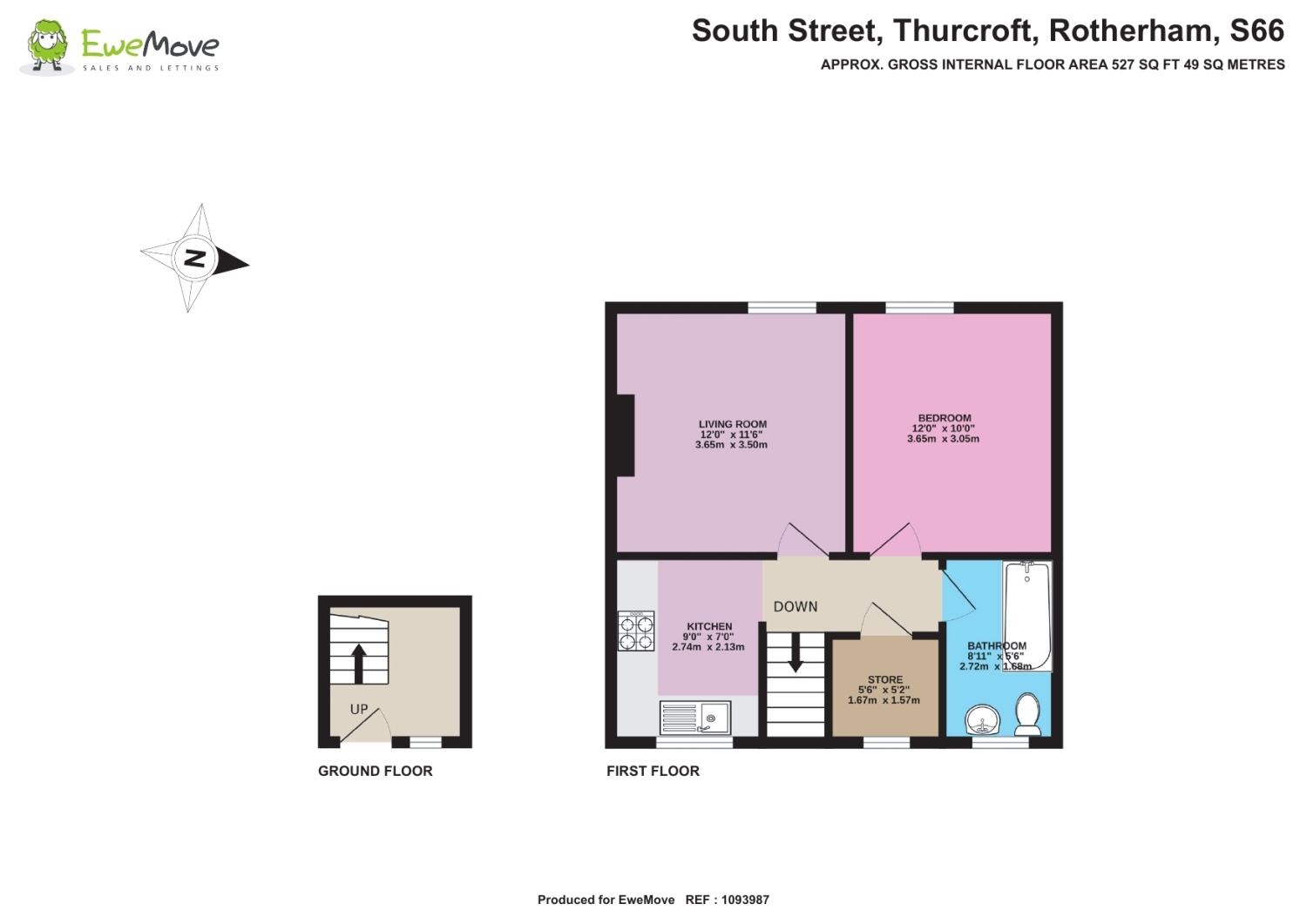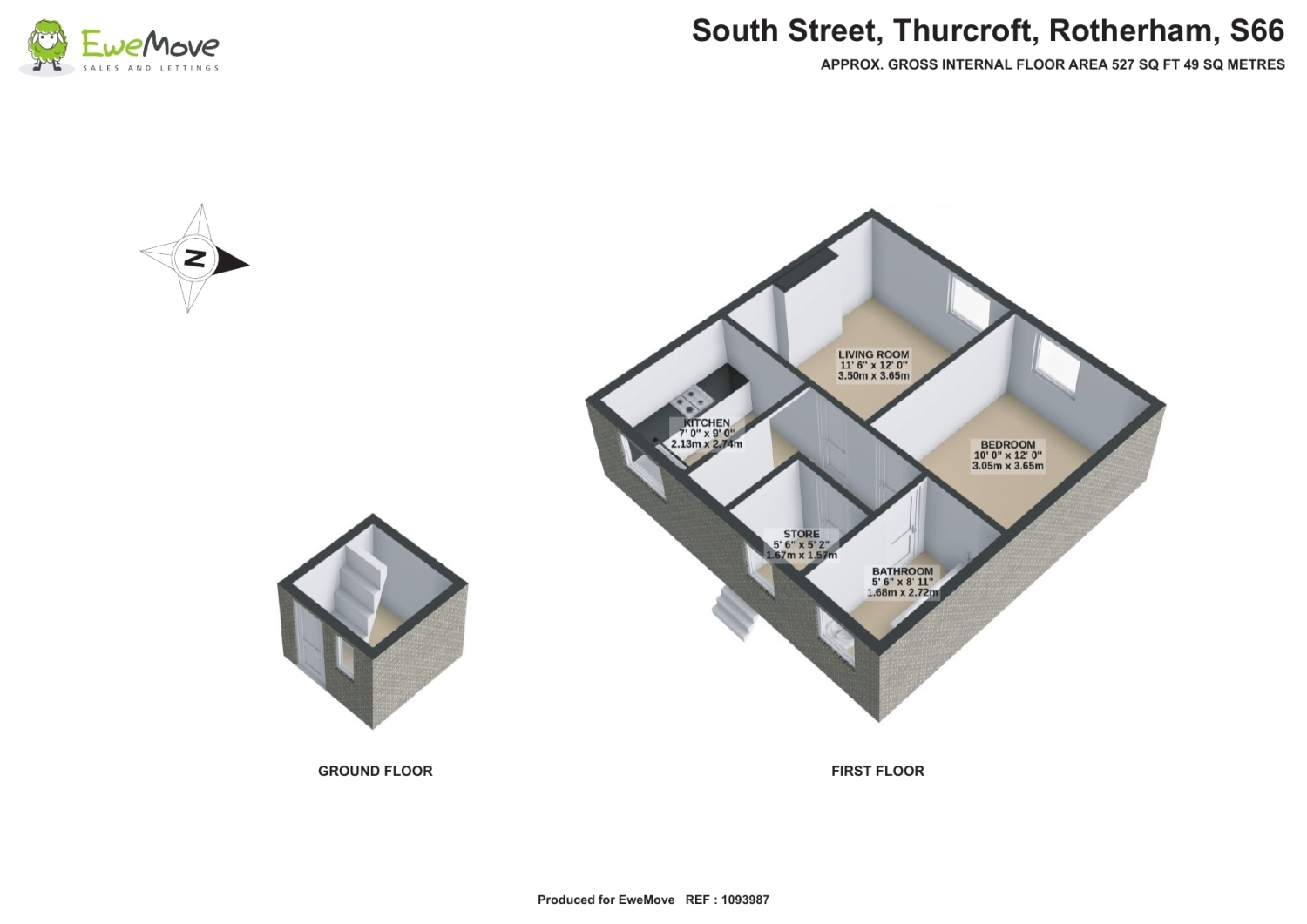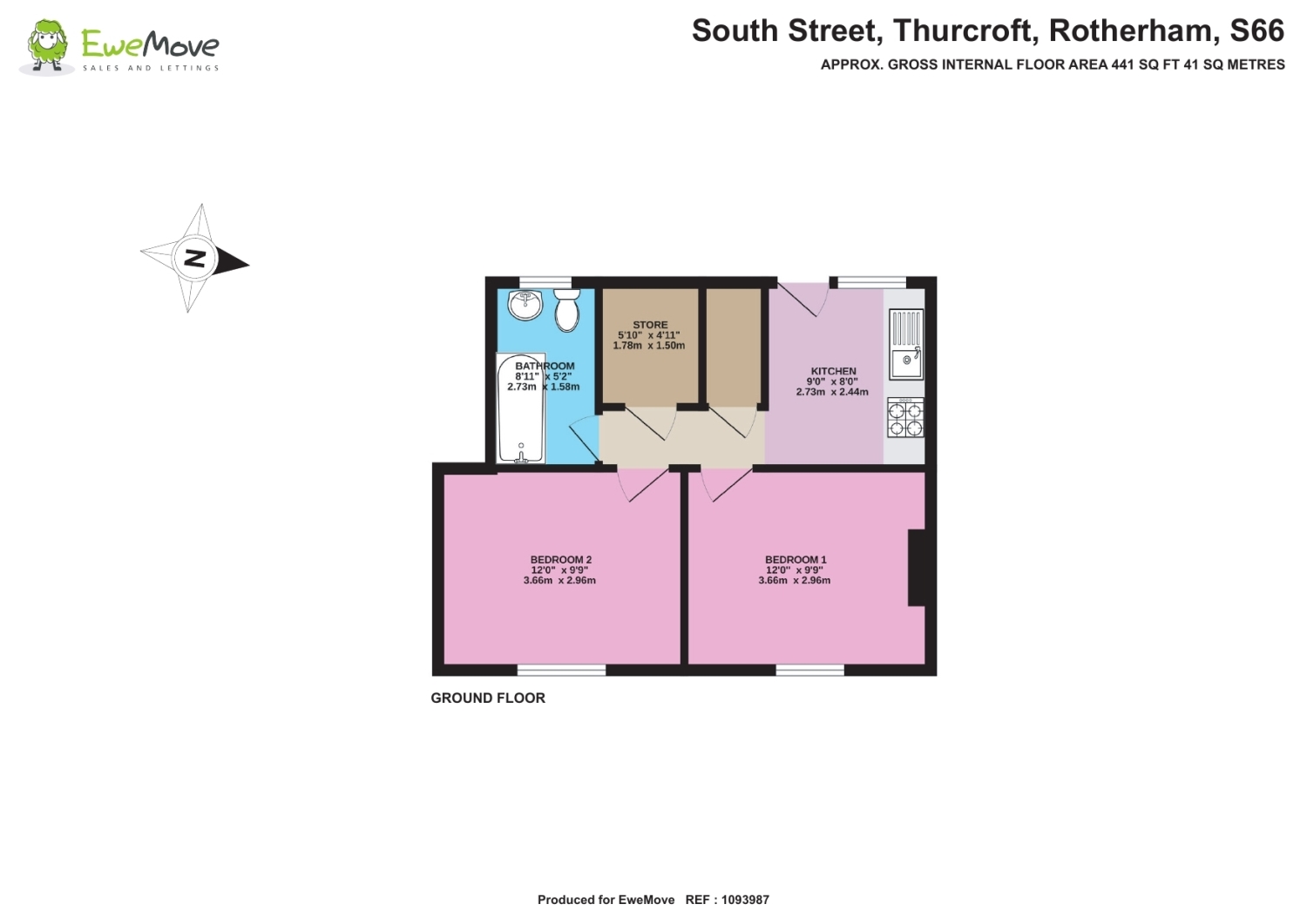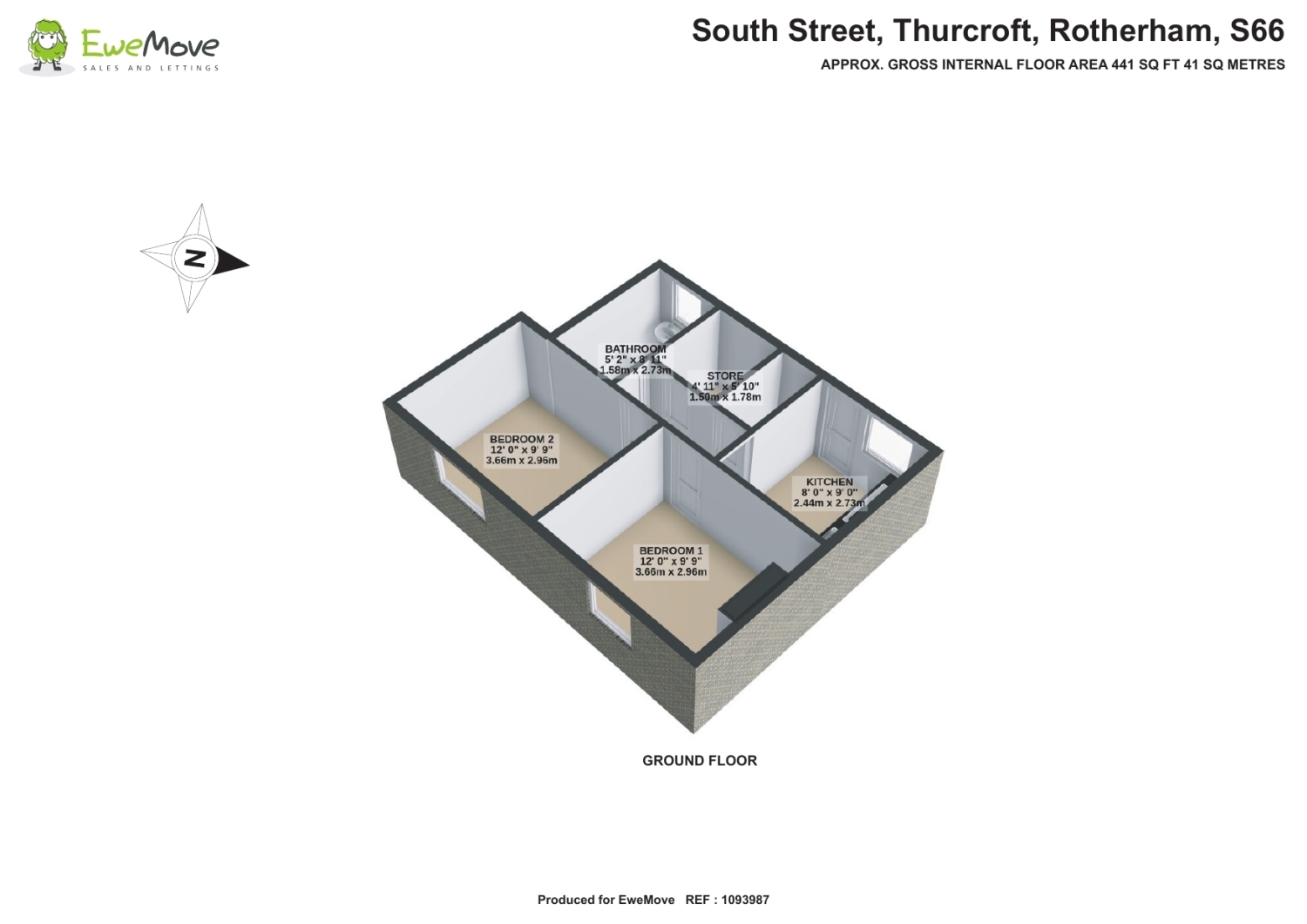Terraced house for sale in 46 & 46A South Street, Thurcroft, Rotherham S66
* Calls to this number will be recorded for quality, compliance and training purposes.
Property features
- For Sale by Modern Method of Auction
- Subject to Reserve Price and Reservation Fee
- For Sale with Sitting Tenants
- Attention Investors - Rent from Month One!
- No Upward Chain
- Close to Local Schools, Shops and Amenities
- Call now 24/7 to Book a Viewing
Property description
This property is for sale by Modern Method of Auction powered by iamsold ltd - Starting Bid £70,000 plus Reservation Fee
Attention Investors! If you are seeking to build your portfolio, these two one bedroom apartments, being sold as one lot, have sitting tenants, meaning rental income from month one!
The apartments would benefit from cosmetic revamping, the ground floor apartment requiring more attention. Having no upward chain, the apartments are located in an established residential area, close to all local amenities yet with countryside and leisure activities on the doorstep. Whether it is a grocery trip to the supermarket, taking the kids to school, enjoying an energetic walk, quiet picnic or taking to the roads for the daily commute, this property is ideally located to meet your needs. Briefly, the properties benefit from majority double glazing, gas fired central heating, kitchen, spacious lounge, double bedroom, bathroom, useful storerooms. The first floor apartment 46A, has an entrance hall where there is space and plumbing for laundry facilties and stairs to the accommodation.
Located in the heart of Thurcroft, this property is the perfect hub for people needing to commute to Sheffield, Rotherham or Doncaster. It boasts exceptional links to all the major towns and cities with some of the arterial routes nearby and if anyone needs to travel further afield, the M1 and M18 motorways are within easy reach. Thurcroft is also well serviced by good bus routes and there are two train stations approximately 15 minutes away in Kiveton Park.
Not only are the properties well located for local amenities they are within easy reach of Crystal Peaks, Meadowhall Shopping Centre and Sheffield City Centre. If you love the outdoor life then you would be well located for quiet country walks or if you prefer something more energetic, living here puts you right on the doorstep of extensive countryside including the National Trust owned Clumber Park and the historic Roche Abbey. For great family days out the 740 acre Rother Valley Country Park caters for a wide variety of leisure activities including an 18 hole golf course, cycle routes and water sports facilities.
The properties are situated close to a range of amenities. So whether you need the Chemist, hairdressers, atm, or a pint of milk, the lucky buyer wont have to venture far! Nearby, Dinnington, and Wickersley in the opposite direction, have a wide range of local amenities, with a great selection of shops, pubs, restaurants & supermarkets very close to this property. Tesco and Aldi are 3 miles away - really convenient for the weekly shop. If you fancy a pint of beer, wine or a great meal then you will never need to venture far from your doorstep!
Schools in the local area are renowned as being some of the best in the region. Such schools as Thurcroft Junior Academy and Wales High School have received a ”Good” rating from Ofsted reports but Thurcroft Infant school and Wickersley School and Sports College, both rated ”Outstanding” are highly attractive for families and exemplifies the quality of teaching nearby. There is also the Sixth Form Dinnington High School and Rotherham College of Arts and Technology.
Living here has a great deal to offer, with great schools, extensive lush countryside, superb amenities and community activity, such as the famous Thurcroft Welfare Band.
A Buyer Information Pack is provided. The buyer will pay £300.00 including VAT for this pack which you must view before bidding.
The buyer signs a Reservation Agreement and makes payment of a non-refundable Reservation Fee of 4.50% of the purchase price including VAT, subject to a minimum of £6,600.00 including VAT. This is paid to reserve the property to the buyer during the Reservation Period and is paid in addition to the purchase price. This is considered within calculations for Stamp Duty Land Tax.
Services may be recommended by the Agent or Auctioneer in which they will receive payment from the service provider if the service is taken. Payment varies but will be no more than £450.00. These services are optional.
Entrance Hall
Step
through the wooden door with glazed half panel and into the hallway, which is
utilised as the utility area and has plumbing and space for the washing machine
and the gas combination boiler is sited here.
Landing
Carpeted
stairs with wooden handrail lead from the entrance hall to the first floor
landing, which is carpeted and
Lounge
3.65m x 3.5m - 11'12” x 11'6”
A well proportioned room with carpeted floor, painted walls, ceiling light
and wall mounted light, Central Heating radiator, and uPVC double glazed window.
Bedroom
3.65m x 3.05m - 11'12” x 10'0”
This large double bedroom will easily accommodate a king sized bed and wardrobes. It has large uPVC double glazed window, central heating radiator, and carpeted floor, painted walls and ceiling light.
Bathroom
2.72m x 1.68m - 8'11” x 5'6”
Equipped
with a three piece suite in white, consisting of panel bath, pedestal wash
basin with tiled splashback and low flush W.C., carpeted floor, ceiling light, obscured wooden framed single glazed window, painted walls with tiling to the
bath area.
Kitchen
2.74m x 2.13m - 8'12” x 6'12”
This
room has laminate floor, central heating radiator, painted walls, a range of wall
and base units with roll edge worktops, stainless steel sink drainer, space for
free standing fridge freezer and cooker with extractor hood, wooden famed double
glazed window, fluorescent ceiling light.
Store
1.67m x 1.57m - 5'6” x 5'2”
Ideal
for use as a home office or nursery, this room has painted walls, ceiling
light, carpeted floor and wooden framed single glazed window.
Exterior
Externally, there is a concrete driveway, enabling off-street parking and good sized
garden, which is a blank canvas, waiting to be landscaped.
Property info
2Dfp 46A South Street S66 View original

3Dfp 46A South Street S66 View original

2Dfp 46 South Street S66 View original

3Dfp 46 South Street S66 View original

For more information about this property, please contact
EweMove Sales & Lettings - Anston, BD19 on +44 1909 298906 * (local rate)
Disclaimer
Property descriptions and related information displayed on this page, with the exclusion of Running Costs data, are marketing materials provided by EweMove Sales & Lettings - Anston, and do not constitute property particulars. Please contact EweMove Sales & Lettings - Anston for full details and further information. The Running Costs data displayed on this page are provided by PrimeLocation to give an indication of potential running costs based on various data sources. PrimeLocation does not warrant or accept any responsibility for the accuracy or completeness of the property descriptions, related information or Running Costs data provided here.

















.png)
