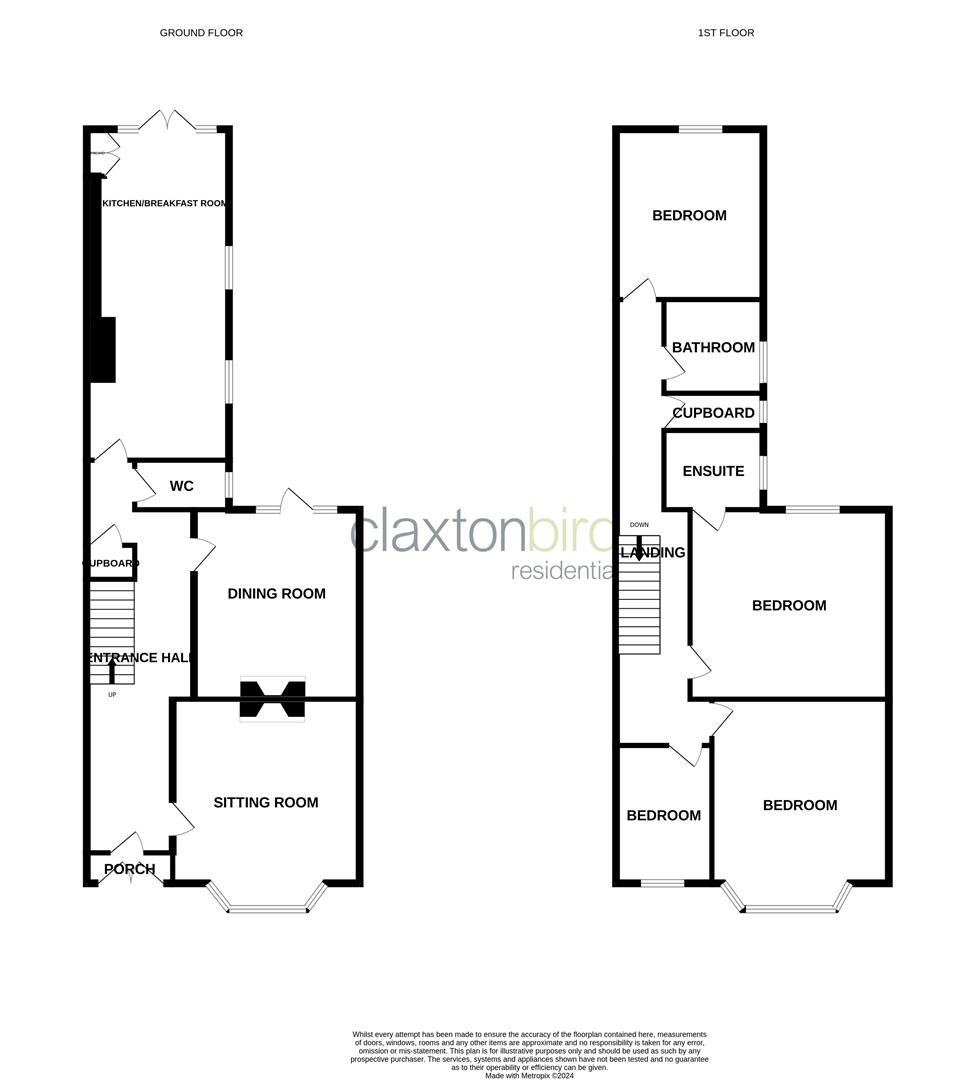End terrace house for sale in Earlham Road, Norwich NR2
* Calls to this number will be recorded for quality, compliance and training purposes.
Property features
- Bay Fronted Hall Entrance End Terrace
- Four Bedrooms
- Large Rear Garden
- Driveway Parking
- Host Of Original Features
- 7.65m Kitchen Breakfast Room With Doors To Garden
- Wood Burner & Fireplaces
- Gas Central Heating
Property description
*** Guide Price £750,000 - £800,000 *** ClaxtonBird are delighted to offer this substantial hall entrance bay fronted end terrace situated in the sought after Golden Triangle area of Norwich. The property boasts the unique features of a large rear garden and a driveway for numerous cars. The house retains an impressive host of original features, high ceilings, wood burner and Victorian fireplaces. A large entrance hall leads to the bay fronted sitting room with open fireplace, dining room with French door to garden, cloakroom W.C and the 7.64m kitchen breakfast room with double doors to the garden. The first floor has all bedroom and family bathroom off landing, the master bedroom has an en-suite shower room. Outside there is a large rear garden mainly laid to lawn split in three section all with a wide variety of flower, shrub and tree borders and insets, patio area and shingle driveway parking to the side of the house.
Entrance Porch
Upvc double glazed entrance doors and tiled floor.
Entrance Hall
Feature stained glass entrance door, original corbel, cornice, picture rail, dado rail, under stairs storage cupboard housing the central heating boiler, stairs to first floor and radiator.
Sitting Room (5.32m max into bay x 4.18m (17'5" max into bay x)
Large bay window to front aspect with feature stained glass, cast iron Victorian fireplace with tiled inset and wood surround, ceiling rose, cornice, picture rail, engineered oak floor and radiator.
Dining Room (4.26m max x 3.84 (13'11" max x 12'7"))
Upvc double glazed French door to garden and windows to either side, ceiling rose, cornice, picture rail, feature wood burner inset to chimney with wood surround, engineered wood floor and radiator.
Cloakroom W.C
Low level W.C, wash hand basin, tiled floor and upvc window to side aspect.
Kitchen / Breakfast Room (7.65m x 3.29m max (25'1" x 10'9" max))
Kitchen area is fitted with a range of wall and base shaker style units with solid wood worktop over, ceramic sink drainer with mixer tap, built in oven, hob and extractor hood, integrated dishwasher and fridge freezer, space for washing machine, tiled splash backs and spot lights. The breakfast/dining area has ample space for table and chairs and French doors leading to the rear garden and fitted storage cupboard. The room has tiled floor and two upvc double glazed windows to the side aspect.
First Floor Landing
Stairs from entrance hall, loft access, walk in storage cupboard, radiator and doors to all rooms.
Bedroom (4.48m max x 4.24m max (14'8" max x 13'10" max))
Upvc double glazed window over looking the garden, picture rail and radiator.
En-Suite Shower Room
Double shower cubicle, wash hand basin, low level W, C, part tile walls, extractor fan, towel rail radiator and upvc double glazed window to side aspect.
Bedroom (5.36m max into bay x 4.22m (17'7" max into bay x 1)
Large bay window to front aspect, picture rail, cornice, feature cast iron Victorian fireplace with tiled inset and hearth and radiator.
Bedroom (3.62m max x 3.34m max (11'10" max x 10'11" max))
Upvc double glazed window over looking garden, feature fireplace and radiator.
Bedroom (3.17m max x 2.01m (10'4" max x 6'7"))
Window to front aspect and radiator.
Family Bathroom
Three piece suite comprising panel bath with shower over and shower screen, wash hand basin, low level W.C, part tiled walls extractor fan, towel rail radiator and upvc double glazed window to side aspect.
Front Garden
Walled garden with pathway to entrance doors with shrub borders.
Driveway
There is a shingle driveway which offers parking for numerous cars to the side of the property and gives external access to the rear garden.
Rear Garden
The garden is in three sections with a patio area with ample space for table and chairs leading from the house with steps up to a lawned garden with a wide variety of flower, shrub and tree borders and insets and a timber store shed. There is further garden to the side which is laid to lawn again with flowers and shrubs. This section of the garden is fenced next to the driveway and could be made in to additional parking or subject to planning permission could make space for a garage. The rear section of the garden is laid to lawn and has a variety of fruit trees, inset fruit and vegetable beds as well as hedges and shrubs. The garden back on to further green space giving a unique sense of country living in this popular central Norwich location.
Agents Note
Council Tax - D
Property info
For more information about this property, please contact
ClaxtonBird Residential, NR2 on +44 1603 963785 * (local rate)
Disclaimer
Property descriptions and related information displayed on this page, with the exclusion of Running Costs data, are marketing materials provided by ClaxtonBird Residential, and do not constitute property particulars. Please contact ClaxtonBird Residential for full details and further information. The Running Costs data displayed on this page are provided by PrimeLocation to give an indication of potential running costs based on various data sources. PrimeLocation does not warrant or accept any responsibility for the accuracy or completeness of the property descriptions, related information or Running Costs data provided here.






































.png)