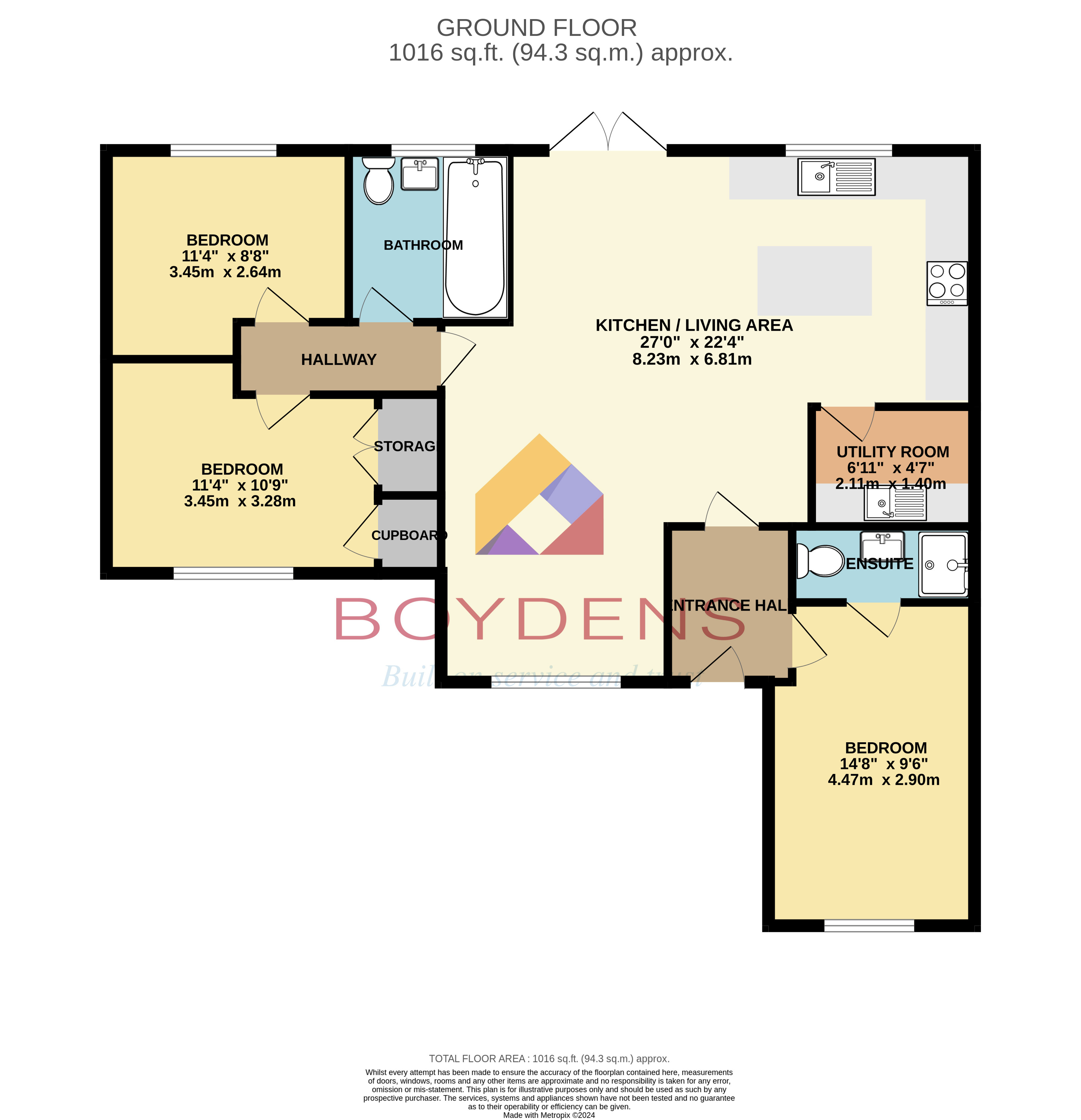Detached bungalow for sale in Lavenham Road, Great Waldingfield, Sudbury CO10
* Calls to this number will be recorded for quality, compliance and training purposes.
Property features
- Detached Bungalow
- Stunning Open Plan Living Area
- Refurbished & Extended Throughout
- Countryside Views
- Spacious Living
- Solar Panels
- EPC C
- Council Tax Band D
Property description
No onward chain: Guide price GBP450,000 GBP475,000: Nestled in the charming village of Great Waldingfield, this exquisite three bedroom detached bungalow epitomizes refined living. Extensively renovated and extended, every detail exudes elegance and quality craftsmanship. Step inside to discover a stunning kitchen, perfect for hosting gatherings, complete with an inviting island and seamless access to the lush garden through bi folding doors. The three bedrooms offer tranquil retreats, with one boasting a luxurious en suite shower room. The family bathroom epitomizes sophistication, meticulously finished to a superior standard. Ample driveway parking ensures convenience, while the brilliant location enhances everyday living with its proximity to amenities and scenic surroundings. From the tastefully designed interiors to the serene outdoor space, this home embodies comfort and style, offering a sanctuary of modern luxury amidst the picturesque views for your backdrop. Welcome to a lifestyle of unparalleled charm and sophistication in the village of Great Waldingfield
Great Waldingfield is a village and civil parish in the Babergh district of Suffolk, about two miles north east of Sudbury and two miles south west of its sister village, Little Waldingfield, also in the heart of Constable and Gainsborough country, is situated about three miles north east of Sudbury on the B1115 to Lavenham.
Entrance Hallway:
With doors leading to the kitchen and
Bedroom One: 14' 8\" x 9' 6\"
Lightroom with window to front aspect and door leading to
En suite Shower Room:
Walk in shower cubicle, vanity wash hand basin and low level WC, Heated towel rail, and extractor fan.
Open Plan Kitchen / Living Area 27' x 22' 4\"
Experience the epitome of modern living in this open plan kitchen and living area, adorned with magnificent bi folding doors that frame picturesque views of meadows and the village church. Meticulously designed, the kitchen features matching floor and wall units with central island integrated appliances including a dishwasher and fridge freezer, double oven, and hob with extractor over seamlessly connecting to the enchanting garden through bi folding doors, door leading to
Utility Room: 6' 11\" x 4' 7\"
Fitted with wall and base units, Plumbing for the washing machine, and an extractor fan.
Inner Hallway:
Doors leading to
Bedroom Two: 11' 4\" x 10' 9\"
Window to rear aspect with built in wardrobes
Bedroom Three: 11' 4\" x 8' 8\"
Window to rear aspect
Bathroom:
Window to rear aspect, beautiful modern suite comprising of low level WC, vanity unit with wash hand basin, bath with mixer tap and shower over and shower screen, heated towel rail, and extractor fan.
The Front of the property benefits from having a block paved driveway providing ample off road parking with the remainder laid to the lawn to the rear there is a patio area ideal for some alfresco dining while taking in the wonderful views, the rest is laid mainly to the lawn with a gate leading to the front.
Consumer protection from unfair trading regs information :
Freehold
Council Tax D
Driveway Parking
Mains Water & Electric
Solar Panels
Gas Central Heating
Low Risk of Surface Water
Property info
For more information about this property, please contact
Boydens - Sudbury, CO10 on +44 1787 336521 * (local rate)
Disclaimer
Property descriptions and related information displayed on this page, with the exclusion of Running Costs data, are marketing materials provided by Boydens - Sudbury, and do not constitute property particulars. Please contact Boydens - Sudbury for full details and further information. The Running Costs data displayed on this page are provided by PrimeLocation to give an indication of potential running costs based on various data sources. PrimeLocation does not warrant or accept any responsibility for the accuracy or completeness of the property descriptions, related information or Running Costs data provided here.


























.png)