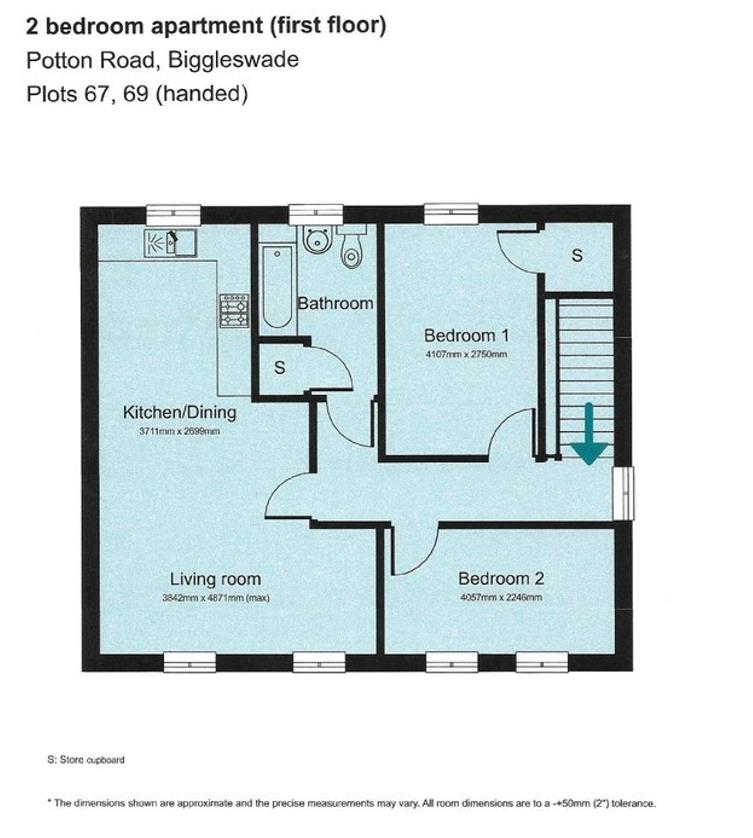Flat for sale in Larkinson Avenue, Biggleswade SG18
* Calls to this number will be recorded for quality, compliance and training purposes.
Property features
- Immaculate condition
- 2 double bedrooms
- First floor
- Shared ownership £85,750 for A 35% share
- Car port with 2 parking spaces
- Integrated oven, hob and extractor
- Vinyl flooring and carpets throughout
- Direct train links to london kings cross and tower bridge
Property description
**shared ownership**spacious and light 2 bed first floor flat ...2 allocated parking spaces...modern kitchen and bathroom...Benefiting from popular local amenities and good commuter links to Bedford and Cambridge, as well as London by rail. Only £85,750 for A 35% share
Full Market Value: £245,000
35% Share: £85,750
Rent: £436.93 pcm
Service Charge: £38.14 pcm
95 Year Lease
EPC Rating: B
Council Tax Band: B
Entrance:
Own front door. Carpeted stairs leading to landing.
Hallway:
UPVC double glazed window. Smoke alarm. Radiator. Ceiling light.
Lounge: (4.87m x 3.84m (15'11" x 12'7"))
2 x UPVC double glazed windows to front aspect. Carpet, TV point, BT socket, Sky+ satellite and digital TV aerial outlets. Radiator. Ceiling light. Opening to:
Kitchen/Dining Area: (3.71m x 2.69m (12'2" x 8'9"))
UPVC double glazed window to rear aspect. A range of modern base and wall units with complementary worktop. 1 1⁄2 bowl stainless steel sink with drainer, integrated electric oven, hob and overhead extractor fan. Space for washer/dryer and fridge/freezer. Extractor fan. Tiled splash backs. Vinyl flooring. Ceiling light. Extractor fan.
Bedroom 1: (4.10m x 2.75m (13'5" x 9'0"))
UPVC double glazed windows to rear aspect. Carpet. TV point, BT socket, Sky+ satellite and digital TV aerial outlets. Ceiling light. Radiator.
Bedroom 2: (4.05m x 2.46m (13'3" x 8'0"))
2 x UPVC double glazed windows to front aspect. Carpet. Ceiling light. Radiator.
Bathroom:
UPVC privacy window to rear aspect. A white suite comprising: Panelled bath with chrome mixer tap, wall mounted shower and glass screen. Wall mounted wash hand basin, chrome mixer tap. Low level push button flush wc with concealed cistern. Vinyl flooring, extractor fan, inset ceiling spotlights, modern tiles, airing cupboard.
External:
Car port with two allocated parking spaces. Visitor parking. Bike storage. Bin storage.
Local Area:
Biggleswade is a market town located on the River Ivel in Bedfordshire. It has grown in population primarily due to excellent transport links being situated along the A1 between London and the North, as well as having a railway station on the main rail link North from London. Rail travel time into London is 35 minutes. Biggleswade offers a wide selection of restaurants and coffee shops as well as benefitting from a range of leisure facilities including the A1 Retail Park and a sports centre with an indoor swimming pool.
Agents Note:
The apparatus, equipment, fittings and services for this property have not been tested by First Step, all interested parties will need to satisfy themselves as to the condition of any such items or services.
All measurements are approximate and therefore may be subject to a small margin of error.
These details are to be used as a guide only and their accuracy is therefore not guaranteed. These details are yet to be approved by the vendor.
Property info
For more information about this property, please contact
First Step, SG15 on +44 1462 228782 * (local rate)
Disclaimer
Property descriptions and related information displayed on this page, with the exclusion of Running Costs data, are marketing materials provided by First Step, and do not constitute property particulars. Please contact First Step for full details and further information. The Running Costs data displayed on this page are provided by PrimeLocation to give an indication of potential running costs based on various data sources. PrimeLocation does not warrant or accept any responsibility for the accuracy or completeness of the property descriptions, related information or Running Costs data provided here.




























.png)

