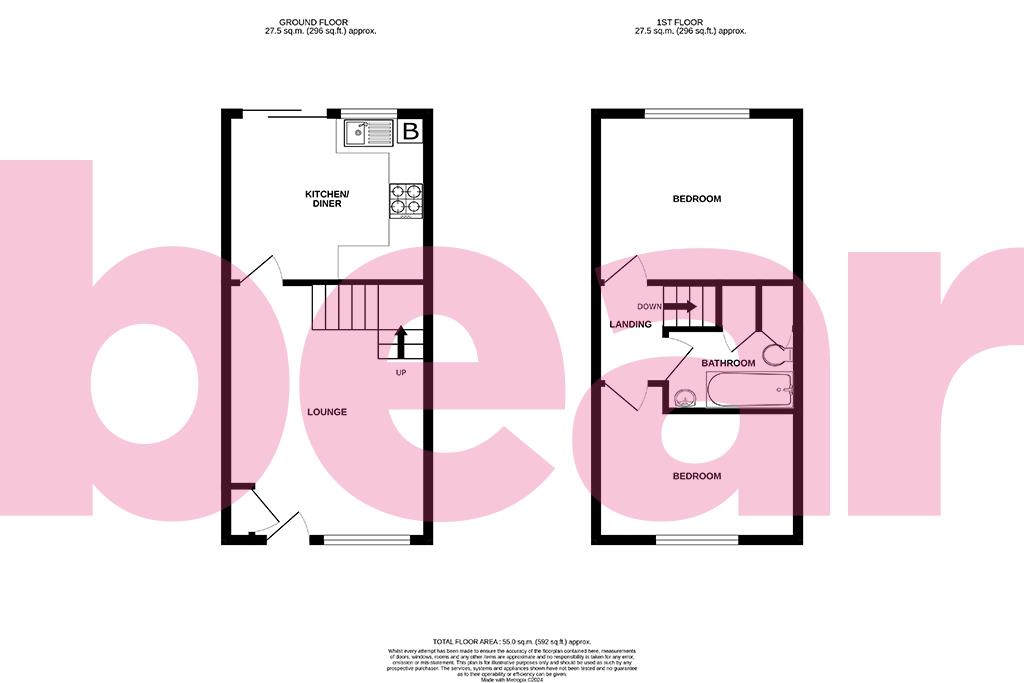End terrace house for sale in Milbanke Close, Shoeburyness, Southend-On-Sea SS3
* Calls to this number will be recorded for quality, compliance and training purposes.
Property features
- End Terraced Family Home
- Open Plan Kitchen/Diner
- Two Double Bedrooms
- Newly Refurbished
- South Facing Garden
- Double Glazing
- Two Off-Street Parking Spaces
- Gas Central Heating
- Spacious Lounge
- Quiet Location
Property description
** minimal onward chain - new boiler - £275,000-£295,000 **
Beautifully improved two double bedroom end terrace house in Shoeburyness providing easy access to schools, amenities and travel links. Boasting open plan living, two off-street parking spaces and a generous south facing garden.
Bear Estate Agents are thrilled to bring to the market, this deceptively spacious end terrace family home in Shoeburyness. This perfect starter home is ideally appointed within easy reach of local amenities, award winning blue flag beaches, picturesque parks and convenient travel links to include Shoeburyness Train Station which guarantees you a seat on all trains travelling to London on the C2C line via London Fenchurch Street Station.
The property has been beautifully refurbished throughout and benefits from having a new boiler installed in 2023. The accommodation comprises a spacious lounge with stairs leading to the first floor, an open plan kitchen/diner, two double bedrooms and a three piece bathroom. Further benefits include a south facing garden, two off-street parking spaces to the side and double glazing.
Two Bedroom End Terraced House
Lounge (4.60m x 3.38m (15'1 x 11'1))
Double glazed window to front aspect. Stairs rising to first floor accommodation with spindle balustrade. Radiator. Television aerial point. Telephone point. Storage cupboard housing meters. Smooth ceiling. Door through to;
Kitchen/Dining Room (3.58m x 3.02m (11'9 x 9'11))
Double glazed patio doors to rear aspect leading out to the rear garden with double glazed window adjacent. A range of base and eye level units with rolled edge working surfaces over, inset with stainless steel sink unit with mixer taps above. Appliance space for washing machine, dishwasher and fridge/freezer. Wall mounted boiler installed last year.
Landing
Textured ceiling with access to roof space via ladder. Doors off to first floor rooms.
Bedroom One (3.61m x 2.79m (11'10 x 9'2))
Double glazed window to rear aspect. Radiator. Television aerial point. Textured ceiling.
Bedroom Two (3.61m x 2.18m (11'10 x 7'2))
Double glazed window to front aspect. Radiator. Textured ceiling.
Bathroom
Obscure double glazed window to side aspect. Fitted with a three piece suite comprising panel enclosed bath with mixer taps and shower attachment over, W.C and pedestal wash hand basin. Tiling to walls and splashbacks. Radiator. Extractor fan. Access to built-in airing cupboard with linen shelving and further storage cupboard. Textured ceiling.
South Facing Garden
Laid to lawn. Side gate with access to parking. Fencing to all boundaries. External water tap. External lighting.
Off-Street Parking
Parking comfortably for two cars.
Agents Note
In accordance with Section 21 of the Estate Agents Act we declare that an employee of Bear Estate Agents is a relation to the seller of the property.
Property info
For more information about this property, please contact
Bear Estate Agents, SS1 on +44 1702 787665 * (local rate)
Disclaimer
Property descriptions and related information displayed on this page, with the exclusion of Running Costs data, are marketing materials provided by Bear Estate Agents, and do not constitute property particulars. Please contact Bear Estate Agents for full details and further information. The Running Costs data displayed on this page are provided by PrimeLocation to give an indication of potential running costs based on various data sources. PrimeLocation does not warrant or accept any responsibility for the accuracy or completeness of the property descriptions, related information or Running Costs data provided here.





















.png)
