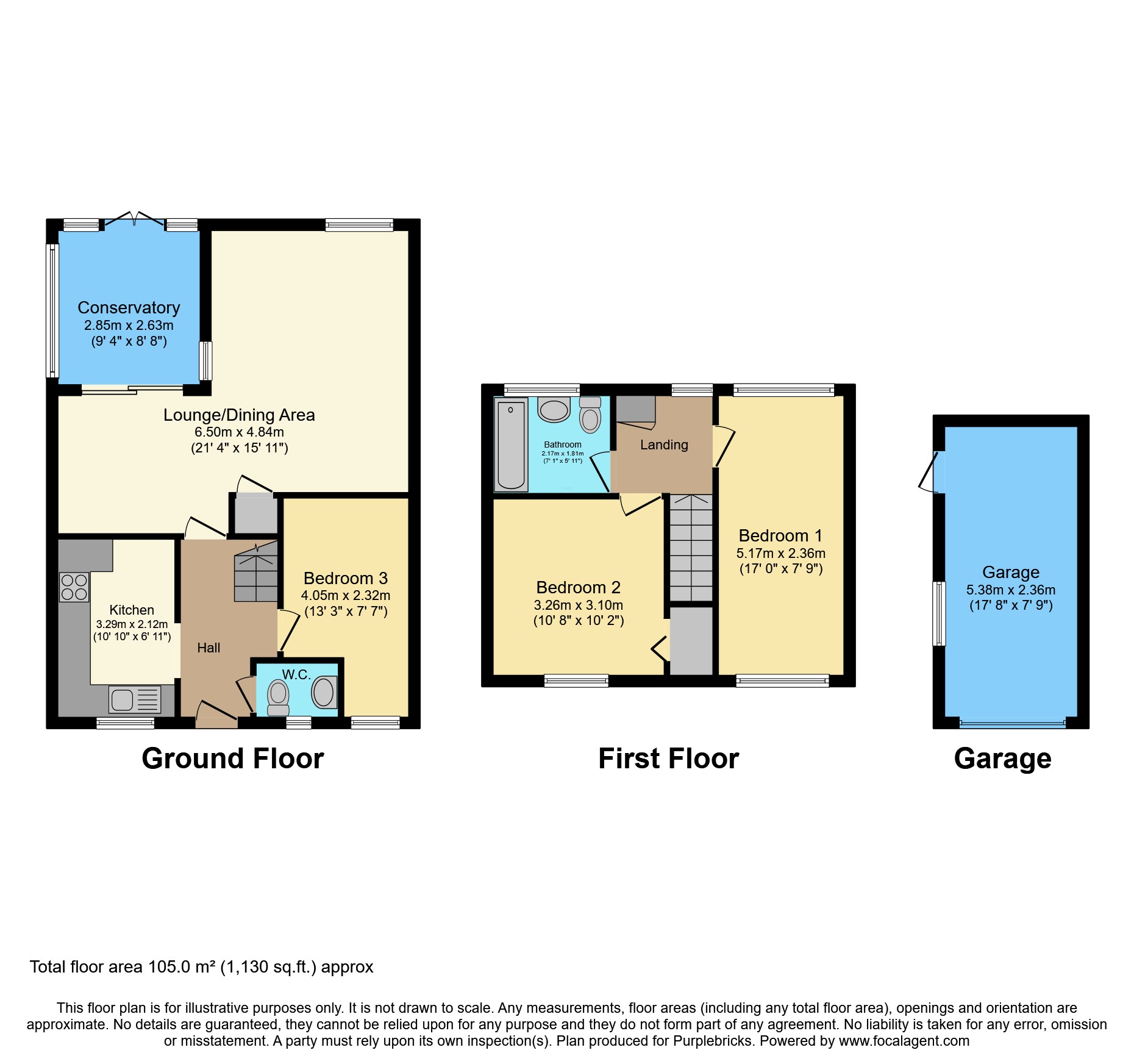End terrace house for sale in Elm Close, Exeter EX5
* Calls to this number will be recorded for quality, compliance and training purposes.
Property features
- Large lounge/dining room
- Three double bedrooms
- Garage
- Large gardens to the rear side and front aspect
- Residential neighbourhood
- Ground floor w.c
- Double glazed and radiator heating
- Conservatory
- Further potential
Property description
A three bedroom flexible family home that benefits from large gardens to the front side and rear offering an abundance of opportunity. The property further benefits from double glazing and radiator heating.
You step into the entrance porch which leads to the entrance hall. From here is a the lounge/dining room which leads to the conservatory and out to the rear gardens. Kitchen, W.C and the third double bedroom.
To the first floor are two double bedrooms and the family bathroom.
To the front is a large garage with a courtesy door to the garden.
Elm Close lies within the popular village of Broadclyst and benefits form a variety of local amenities including Clyst Vale Community College of secondary education, and Broadclyst Community Primary School rated outstanding by Ofsted. There is also the local post office and convenience store recreation and sports centre. There is also a selection of pubs and coffee shops.
The property is convenient for the of the Exeter with a full range of amenities and services. Transport links connect the local area across the South West and to London Paddington.
Entrance Hall
Double glazed door with adjacent windows to the entrance porch. Inner door to the entrance hall. Ceiling light point. Radiator. Doors to the lounge/dining room, kitchen, W.C and the ground floor bedroom. Staircase to the first floor landing.
Lounge/Dining Room
A large 'L' shaped lounge/dining room.
To the lounge area is ceiling light point. Two double glazed double aspect windows. Feature focal point fire place with surround and hearth.
To the dining area is a ceiling light point. Radiator. Double glazed window and sliding double glazed door to the conservatory.
Conservatory
A good sized conservatory with triple aspect double glazed windows. Double glazed double doors to the rear garden. Polycarbonate roof.
Kitchen
Ceiling light point. Double glazed window. Fitted wall and base units with roll edge work surfaces over. Inset single bowl sink drainer unit with a mixer tap over. Space for a cooker. Space for a washing machine, Space for a fridge/freezer. Radiator.
W.c.
Ceiling light point. Opaque double glazed window to the front aspect. Low level W.C. Wash hand basin.
Bedroom Three
Double bedroom with a ceiling light point. Double glazed window to the front aspect. Radiator.
With remodelling the W.C could offer potential to create an en-suite to this bedroom.
First Floor Landing
Ceiling light point, Opaque double glazed windows delivering natural light. Loft access. Door to the Airing cupbaord.
Bedroom One
A double bedroom to the front aspect, Ceiling light point. Double glazed window. Range of fitted furniture with wardrobe and cupboard storage. Recess built in wardrobes. Radiator.
Bedroom Two
A double bedroom with a double glazed double aspect windows. Ceiling light point. Radiator.
Bathroom
Ceiling light point, Opaque double glazed window. Panel enclosed bath. Pedestal wash hand basin. Low level W.C. Radiator. Tiled wall areas.
Rear Garden
The 'L' shaped rear garden is a very generous size and laid to lawn. To the rear is a timber shed. The gardens are enclosed by timber fencing and bordered by flower beds and shrubs.
Front Garden
The front garden is a large size and comprises of a large lawn area. Pathway leads to the front porch. The front garden is bordered by flower beds and shrub borders.
Garage
Up and over door with a side courtesy door and window to the garden.
Property Ownership Information
Tenure
Freehold
Council Tax Band
C
Disclaimer For Virtual Viewings
Some or all information pertaining to this property may have been provided solely by the vendor, and although we always make every effort to verify the information provided to us, we strongly advise you to make further enquiries before continuing.
If you book a viewing or make an offer on a property that has had its valuation conducted virtually, you are doing so under the knowledge that this information may have been provided solely by the vendor, and that we may not have been able to access the premises to confirm the information or test any equipment. We therefore strongly advise you to make further enquiries before completing your purchase of the property to ensure you are happy with all the information provided.
Property info
For more information about this property, please contact
Purplebricks, Head Office, B90 on +44 24 7511 8874 * (local rate)
Disclaimer
Property descriptions and related information displayed on this page, with the exclusion of Running Costs data, are marketing materials provided by Purplebricks, Head Office, and do not constitute property particulars. Please contact Purplebricks, Head Office for full details and further information. The Running Costs data displayed on this page are provided by PrimeLocation to give an indication of potential running costs based on various data sources. PrimeLocation does not warrant or accept any responsibility for the accuracy or completeness of the property descriptions, related information or Running Costs data provided here.


























.png)


