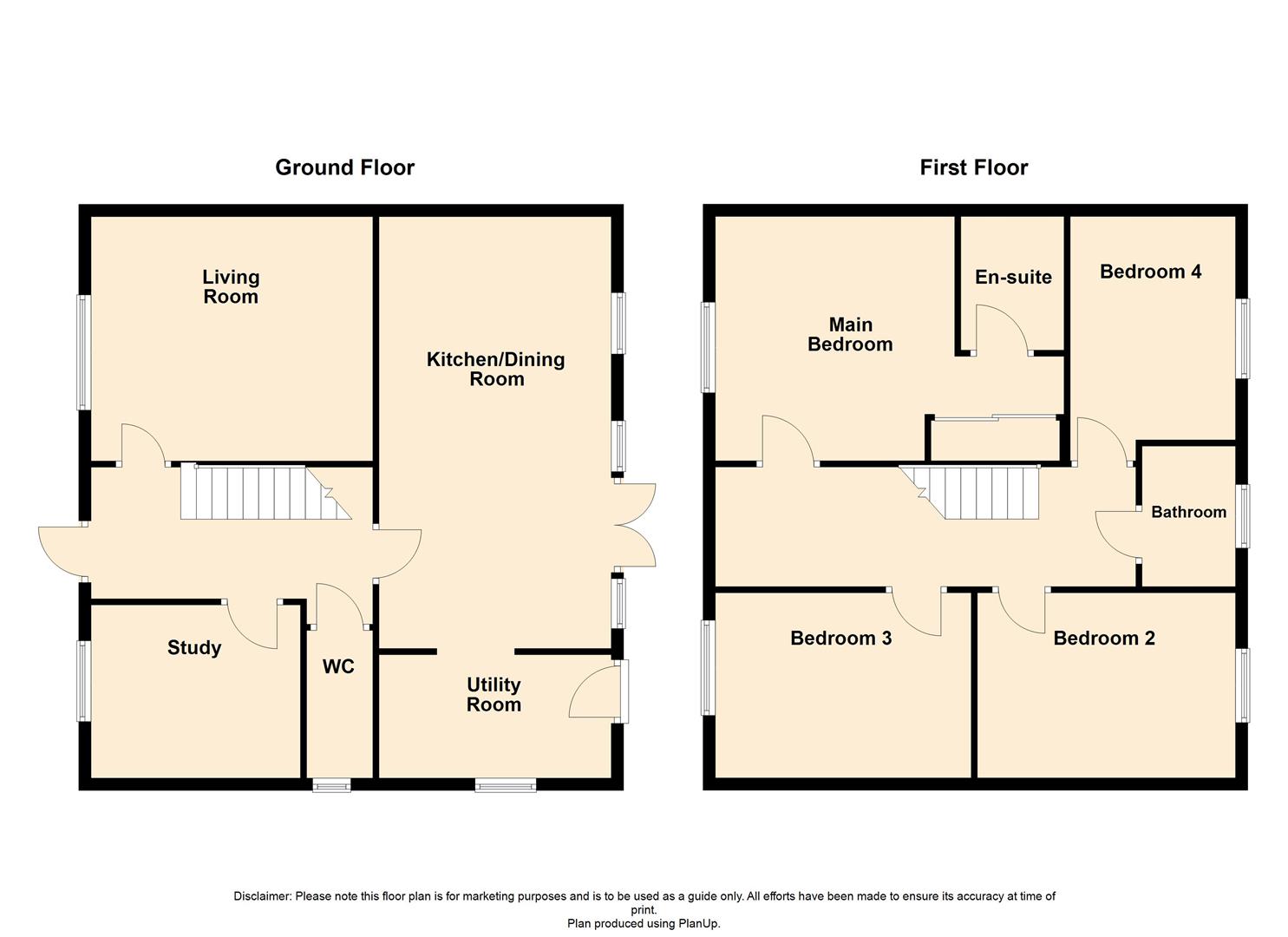Detached house for sale in Bardolph Way, Huntingdon PE28
* Calls to this number will be recorded for quality, compliance and training purposes.
Property features
- Superb four bedroom detached family home
- 23' kitchen dining room with integrated appliances
- Comfortable living room area
- Separate study room
- Cloakroom WC
- En suite to main bedroom
- Fitted wardrobes
- Landscaped rear gardens
- Garage with driveway parking
Property description
A Superb, modern four bedroom detached family home which provides a bright and spacious interior with tastefully decorated rooms throughout and has landscaped rear gardens with a single garage and driveway parking. The property forms part of this new development providing excellent access to the areas shops, schools and amenities.
The first floor provides a comfortable lounge area, separate study office room, 23' kitchen dining room with access to the rear gardens, a utility room and cloakroom wc. The first floor has four well proportioned bedrooms with the main bedroom providing en suite facilities. There is a main bathroom with access to the loft area accessed by the large landing area. Outside the rear gardens are landscaped and there is driveway parking and a single garage to the front of the property.
Alconbury Weald, a new development, is surrounded by landscaped open green spaces with woodlands, intricately designed parks and play areas linked by footpaths and cycleways. A range of community facilities include a convenience store, library, nursery and primary school, as well as boasting a thriving bar and café, Bohemia, built within the grade II listed WW2 Watch Tower. More primary, a secondary and a special needs school will be added in the coming years with more retail spaces too. The nearest Doctors surgery can be found a mile away in nearby Alconbury.
Alconbury Weald also has brilliant transport links, only 15 minutes away from Huntingdon train station which has direct trains to London Kings Cross taking 45 minutes, as well as great road connections to the north and south, as well as the west.
Entrance Hall
Composite door to front elevation. Bespoke under stair storage cupboards, Victorian style tiles flooring
Cloakroom Wc
Frosted double glazed window, low level wc, wash hand basin, tiled flooring
Living Room (4.4 x 3.7 (14'5" x 12'1"))
Double glazed window to front aspect, feature fireplace with cast iron and wooden surround.
Kitchen Dining Room (7.1 x 3.4 (23'3" x 11'1" ))
Fitted with a matching range of wall and base mounted cupboard units with a granite effect worksurface, large pan drawers and corner carousels. Double glazed window to rear elevation. Double glazed French doors to rear elevation. Integrated electric oven and grill, four ring gas hob with extractor over and dishwasher. Stainless steel sink with drainer. Contemporary wood effect flooring.
Utility Room (3.4 x 1.8 (11'1" x 5'10" ))
Fitted with a matching range of base mounted cupboard units with fitted worksurface. Obscure UPVC window to side elevation and door to rear elevation. Plumbing for washing machine and space for tumble dryer. Wall mounted gas fired central heating boiler. Radiator. Contemporary wood effect flooring.
First Floor Landing
Loft access, carpeted flooring
Main Bedroom (3.1 x 3.8 (10'2" x 12'5" ))
Double glazed window, fitted wardrobe cupboards, carpeted flooring, door to en suite
En Suite
En suite shower enclosure, low level wc, wash hand basin, tiled surrounds, heated towel rail, tiled flooring
Bedroom 2 (4.1 x 3.2 (13'5" x 10'5" ))
Double glazed window, carpeted flooring
Bedroom 3 (3.6 x 3.2 (11'9" x 10'5"))
Double glazed window, carpeted flooring
Bedroom 4 (2.9 x 3.4 (9'6" x 11'1" ))
Double glazed window, carpeted flooring
Main Bathroom
Fitted with a three piece suite comprising panelled bath with independent shower over, tiled surrounds and shower screen, low level WC and wash hand basin. Obscure UPVC window to rear elevation. Chrome heated towel rail. Tiled flooring. Extractor fan.
Rear Gardens
To the side of the property is a driveway providing parking for three vehicles leading to the single garage, with gated access to the rear garden. The rear garden has a large patio area and is laid with artificial grass to the main.
Garage & Parking
A detached brick built garage with doors to the front aspect. Power and lighting
Property info
For more information about this property, please contact
The Property Perspective, WA14 on +44 161 219 8557 * (local rate)
Disclaimer
Property descriptions and related information displayed on this page, with the exclusion of Running Costs data, are marketing materials provided by The Property Perspective, and do not constitute property particulars. Please contact The Property Perspective for full details and further information. The Running Costs data displayed on this page are provided by PrimeLocation to give an indication of potential running costs based on various data sources. PrimeLocation does not warrant or accept any responsibility for the accuracy or completeness of the property descriptions, related information or Running Costs data provided here.































.png)