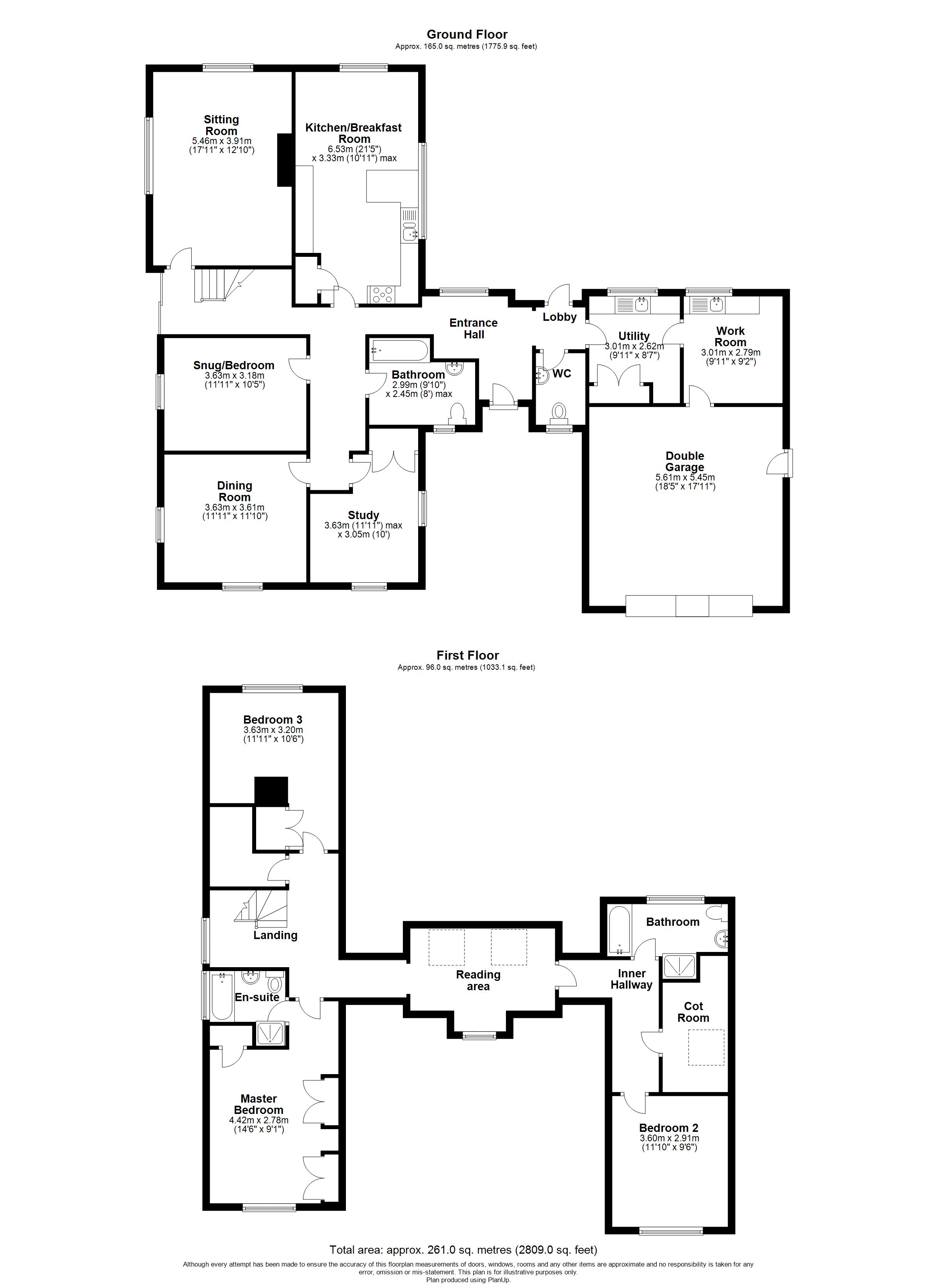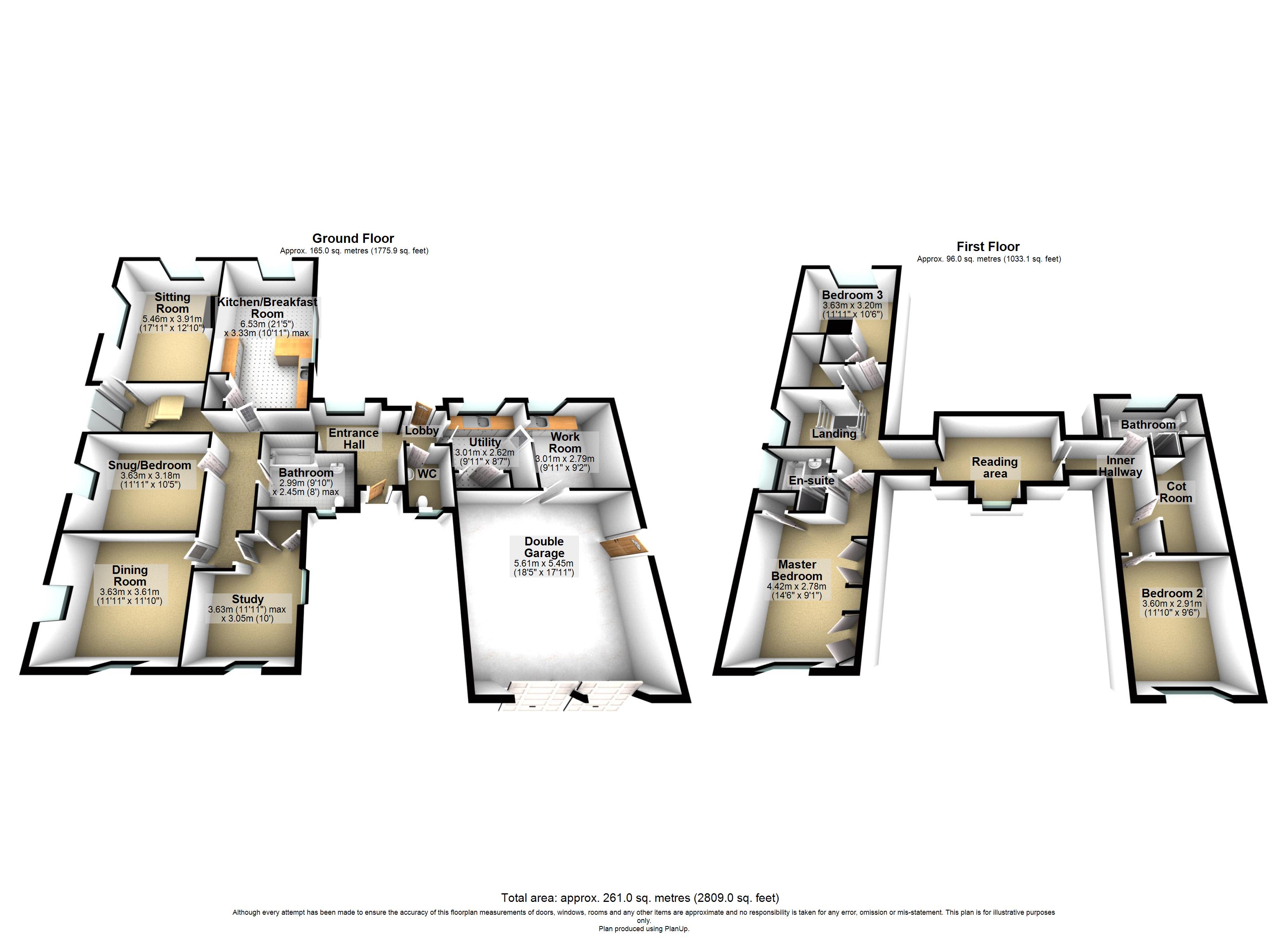Detached house for sale in Aldeburgh Road, Friston, Saxmundham, Suffolk IP17
* Calls to this number will be recorded for quality, compliance and training purposes.
Property features
- Guide price: £650,000 to £675,000
- Substantial Detached Chalet Bungalow
- Three Good Size Double Bedrooms
- Additional Cot Room
- Four Reception Rooms
- Two Bathrooms & En-Suite Bathroom
- Utility Room & Work Room
- Beautifully Maintained Plot
- Generous Wraparound Gardens
- Ample Off-Road Parking
Property description
*** guide price: £650,000 to £675,000 ***
Snapshot:
A versatile property offering either three first floor bedrooms and four ground floor reception rooms, or three first floor bedrooms, one ground floor bedroom and three reception rooms.
Description:
Palmer & Partners are delighted to present to the market this substantial four bedroom detached family home, occupying an expansive and beautifully maintained plot, offering flexible and versatile living accommodation with plenty of ways to reconfigure the layout to suit your needs including the possibility of converting the garage into a self-contained living space. Located in the rural village of Friston with uninterrupted field views from the first floor front windows, this family home provides plenty of scope to extend if desired (subject to planning permission) and benefits from front, side and rear wraparound gardens, five bar gated driveway providing ample off-road parking for numerous vehicles, double garage, and double glazing.
As agents, we recommend the earliest possible internal viewing to fully appreciate the size of the accommodation on offer which comprises inviting entrance hall; beautiful 21ft kitchen / breakfast room with integrated appliances; 17ft dual aspect sitting room with feature wood burner; dining room; study; snug / double bedroom; ground floor family bathroom and cloakroom; utility room and work room; fantastic first floor galleried landing with two of the double bedrooms at one end, one of which has an en-suite bathroom; and walk-in airing cupboard; a great reading area with window to the front to enjoy the field views and two Velux windows leads you through to the remaining double bedroom; cot room; and first floor four piece family bathroom.
Area:
The village of Friston lies in a beautiful rural location with its very own popular pub “The Old Chequers” together with active village church and village hall. Friston is the perfect base for visiting some of Suffolk’s most popular towns and villages such as the charming market town of Saxmundham, the pretty coastal town of Aldeburgh, and the 'must-visit' destination of Snape. The surrounding villages and towns offer plenty of shops, bars, cafes, and cinemas and Friston is within close proximity to the world-famous Bird Sanctuary at Minsmere.
Saxmundham offers excellent access by rail and road to many of the popular places to visit along the coast, Aldeburgh is nestled on the river Alde which enjoys breath-taking views both seawards and following the river Alde inland towards Orford, Snape offers beautiful countryside walks and is home to the renowned Snape Maltings, with its concert hall, and which also provides fantastic river walks and river tours with the River Alde at the Maltings being a haven for birdlife with its expansive estuary.
Council tax band: F
EPC Rating: D
Outside – Front
The plot is accessed via a five bar gate which opens onto a substantial driveway providing ample off-road parking for multiple vehicles; the garden is extensively laid to lawn interspersed with flowerbeds and shrub borders and is enclosed by hedgerow providing a huge amount of seclusion; gates to either side of the property provide access to the rear garden; and a UPVC double glazed front door opens into:
Entrance Hall
The inviting hallway has a double glazed window to the rear aspect, double glazed sliding doors opening out to the side, oak flooring, two radiators, stairs to the first floor, and access to:
Kitchen / Breakfast Room (6.53m x 3.33m)
Fitted with a range of modern eye and base level units; square edge work surfaces; inset one and a half bowl stainless steel sink and drainer with mixer tap and separate drinking tap; tiled splash backs; integrated multi-function top oven with microwave, Bosch oven and AEG induction hob with extractor hood over; breakfast bar; radiator; laminate flooring; and double glazed windows to the rear and side aspects.
Sitting Room (5.46m x 3.9m)
A lovely room in which to relax with a substantial wood burner being a focal point, with dual aspect double glazed windows to the rear and side, and two radiators.
Dining Room (3.63m x 3.6m)
Another dual aspect reception room with double glazed windows to the front and side, radiator, and coved ceiling.
Study (3.63m x 3.05m)
Double glazed windows to the front and side aspects, radiator, and built-in double cupboard with fitted shelving.
Snug / Bedroom (3.63m x 3.18m)
This is a very versatile room which could be used as a snug or a ground floor bedroom with the bathroom opposite; there is a double glazed window to the side aspect and radiator.
Family Bathroom (3m x 2.44m)
Three piece suite comprising bath with shower over, low-level WC and hand wash basin; heated towel rail; tiled walls and floor; coved ceiling; and obscure double glazed window to the front aspect.
Cloakroom
Two piece suite comprising low-level WC and hand wash basin, and obscure double glazed window to the front aspect.
Utility Room (3.02m x 2.62m)
Double glazed window to the rear aspect, base level unit housing the water softener with work surface over incorporating a sink and drainer, space and plumbing for washing machine, space for two further appliances, built-in double cupboard, radiator, tiled flooring, and door through to:
Work Room (3.02m x 2.8m)
Base level units with work surface over incorporating a sink and drainer, radiator, ceramic tiled flooring, floor mounted Worcester oil fired boiler, double glazed window to the rear aspect, and door through to:
Integral Double Garage (5.61m x 5.46m)
Two up and over doors, power and light connected, and pedestrian door opening out to the garden.
Galleried Landing
Coming up the stairs there is a double glazed window to the side aspect; radiator; doors to the master bedroom, bedroom three and walk-in airing cupboard which is shelved; there is a step down into a spacious reading area with double glazed window to the front aspect offering uninterrupted field views and two Velux windows; radiator; and a door then takes you a spacious inner hall with doors to bedroom two, cot room / dressing room and a family bathroom.
Master Bedroom (4.42m x 2.77m)
An impressive bedroom with double glazed window to the front aspect offering uninterrupted field views, two built-in wardrobes, two under eaves cupboards, radiator, and door through to:
En-Suite Bathroom
Three piece suite comprising Jacuzzi spa bath, low-level WC and pedestal hand wash basin; heated towel rail; tiled walls; inset spotlights; and double glazed window to the side aspect.
Bedroom Three (3.63m x 3.2m)
Double glazed window to the rear aspect, radiator, and built-in double wardrobe with hanging rail and shelving.
Bedroom Two (3.6m x 2.9m)
Double glazed window to the front aspect offering uninterrupted field views, and radiator.
Cot Room
Velux window and inset spotlights.
Family Bathroom
Four piece suite comprising bath, separate fully tiled shower cubicle with Mira shower, pedestal hand wash basin and low-level WC; radiator; tiled flooring; inset spotlights; and double glazed window to the rear aspect.
Outside – Rear
A particular selling feature is the rear garden which has been beautifully maintained and laid predominantly to lawn with an abundance of flowerbeds, shrubs and trees; substantial Indian sandstone patio with outside courtesy lighting making this a great place for alfresco dining; feature pond; outside tap and power; and is fully enclosed by hedgerow and fencing. To the side is a secure bin / log store together with a detached workshop which has power and light connected.
Property info
For more information about this property, please contact
Palmer & Partners, Suffolk, IP1 on +44 1473 679551 * (local rate)
Disclaimer
Property descriptions and related information displayed on this page, with the exclusion of Running Costs data, are marketing materials provided by Palmer & Partners, Suffolk, and do not constitute property particulars. Please contact Palmer & Partners, Suffolk for full details and further information. The Running Costs data displayed on this page are provided by PrimeLocation to give an indication of potential running costs based on various data sources. PrimeLocation does not warrant or accept any responsibility for the accuracy or completeness of the property descriptions, related information or Running Costs data provided here.




































.png)
