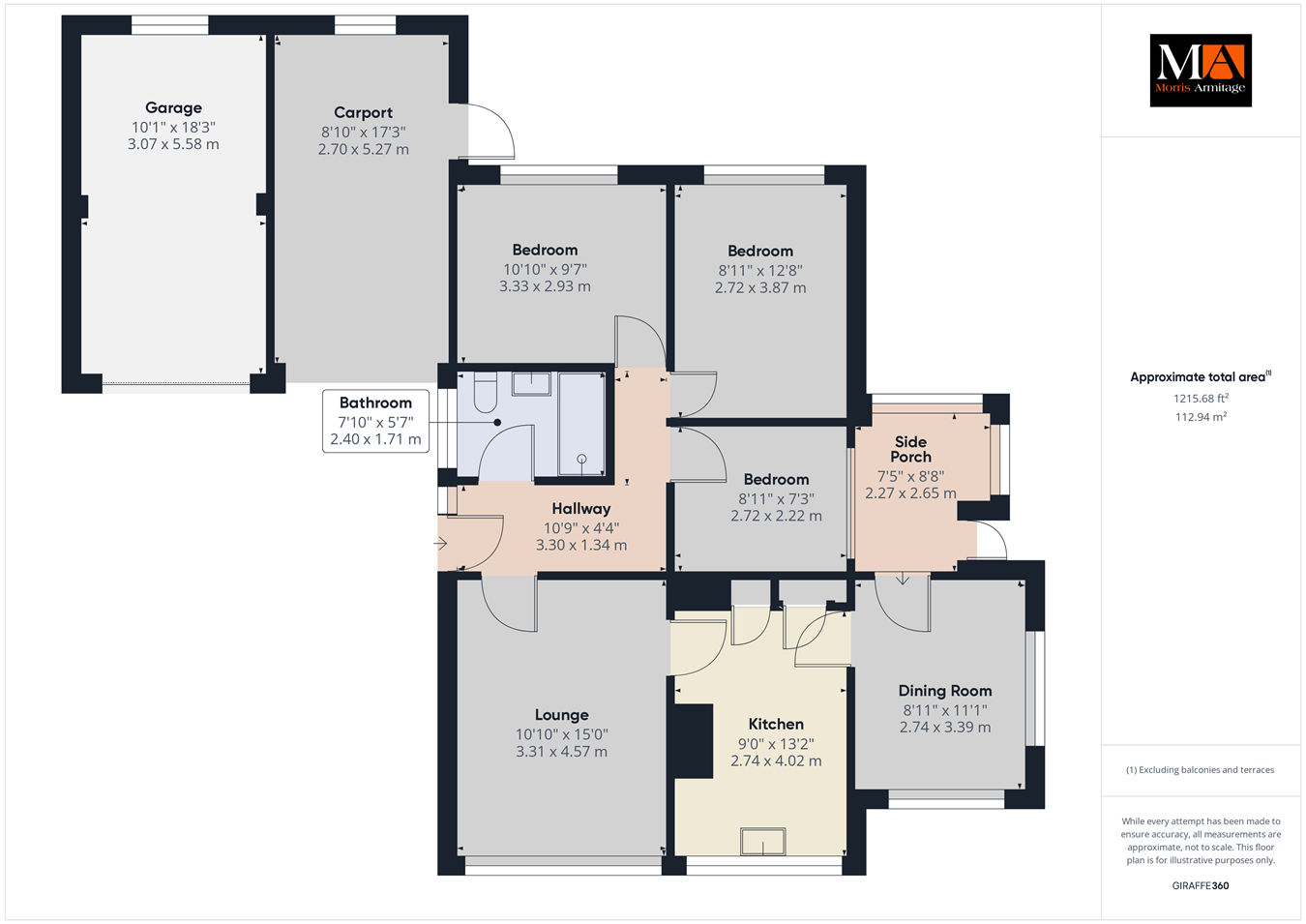Detached bungalow for sale in Denver Hill, Downham Market PE38
* Calls to this number will be recorded for quality, compliance and training purposes.
Property features
- No onward chain
- Detached Bungalow with 3 Bedrooms
- Cul-De-Sac Position
- 2 Reception Rooms
- Off Road Parking, Garage and Carport
- Enclosed Rear Garden
- New Kitchen and Bathroom
- Council Tax Band - C
Property description
Accommodation -
Part glazed side entrance door to:-
Hallway
Wall mounted single panel radiator, loft access, coved ceiling, doors to all rooms.
Lounge
15’0” x 10’10” (4.57m x 3.31m)
uPVC double glazed window to front, wall mounted double panel radiator, TV, textured and coved ceiling, BT, door to:-
Kitchen
13’2” x 9’0” (4.02m x 2.74m)
uPVC double glazed window to front, refitted to comprise a generous range of matching wall and base units with work surfaces over, inset stainless steel sink drainer, space for cooker with extractor over, space for fridge, door to both pantry and storage cupboard, coved ceiling, single panel radiator, door to:-
Dining Room
11’1” x 8’11” (3.39m x 2.74m)
uPVC double glazed window to front and side, wall mounted single panel radiator, coved ceiling, door to:-
Side Porch
8’8” x 7’5” (2.65m x 2.27m)
Metal framed windows to side and rear, partly panelled to walls, part glazed door to side.
Bedroom One
12’8” x 8’11” (3.87m x 2.72m)
uPVC double glazed window to rear, wall mounted single panel radiator, textured and coved ceiling.
Bedroom Two
10’10” x 9’7” (3.33m x 2.93m)
uPVC double glazed window to rear, wall mounted single panel radiator, textured and coved ceiling.
Bedroom Three
8’11” x 7’3” (2.72m x 2.22m)
uPVC double glazed window to side, wall mounted single panel radiator, textured and coved ceiling.
Bathroom
uPVC double glazed window to side, refitted with a large, walk-in shower cubicle with sliding doors, pedestal hand wash basin, low level WC, full tiling to walls, single panel radiator.
Outside
The front of the property is laid to lawn with a soil border with shrubs and bushes inset with a chain link fence to borders. A concrete pathway leads to the side giving access to the rear garden. To the side of the property, there is a double width concrete driveway providing off road parking for several vehicles and leads to the single garage and carport with a private door to the rear garden. The rear garden is mainly laid to lawn with a range of bushes and shrubs inset and to borders. There is also an area laid to patio with a greenhouse inset.
Property info
For more information about this property, please contact
Morris Armitage, PE38 on +44 1366 681962 * (local rate)
Disclaimer
Property descriptions and related information displayed on this page, with the exclusion of Running Costs data, are marketing materials provided by Morris Armitage, and do not constitute property particulars. Please contact Morris Armitage for full details and further information. The Running Costs data displayed on this page are provided by PrimeLocation to give an indication of potential running costs based on various data sources. PrimeLocation does not warrant or accept any responsibility for the accuracy or completeness of the property descriptions, related information or Running Costs data provided here.






















.gif)