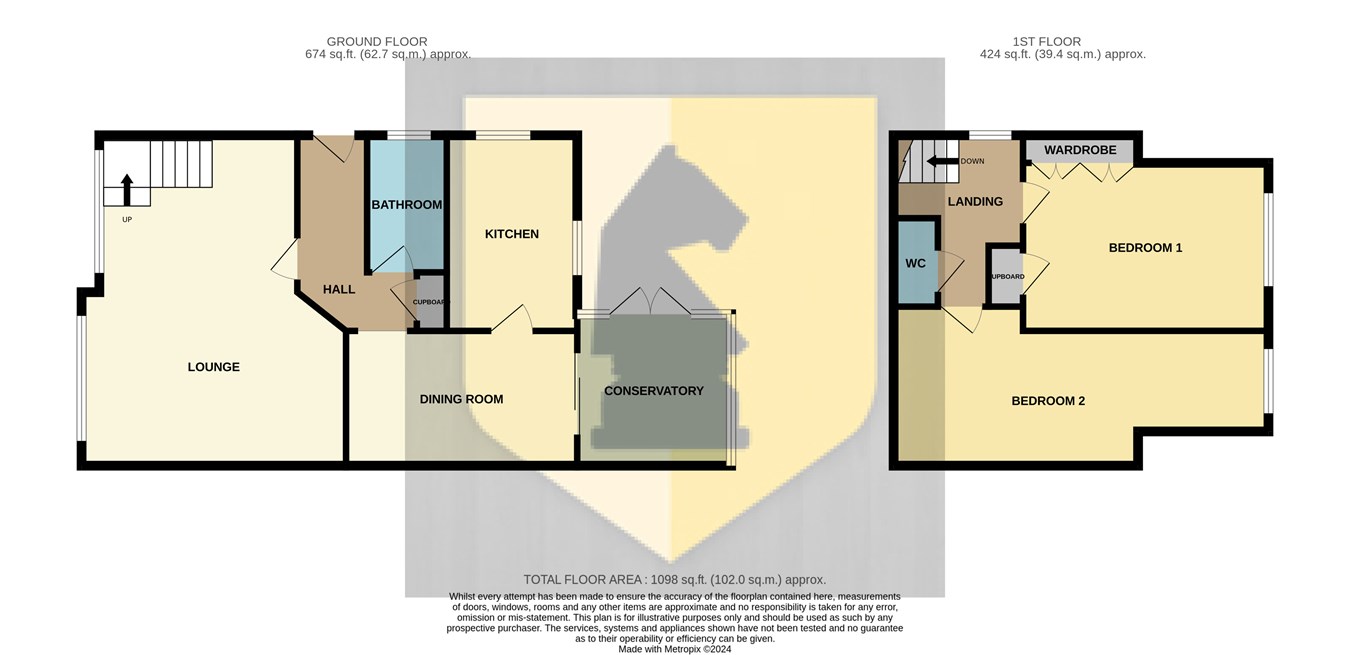Semi-detached bungalow for sale in Devon Way, Northampton NN3
* Calls to this number will be recorded for quality, compliance and training purposes.
Property features
- Dormer Bungalow
- 1100 Square Feet Accommodation
- Semi Detached
- Excellent Condition
- Garage and Driveway
- Popular Location
Property description
Entrance Hall
Doors to;
Lounge
20' 0" x 16' 0" Max (6.10m x 4.88m Max) Two upvc double glazed windows to the front aspect. Two radiators. Feature fireplace. Stairs rising to the first floor.
Dining Room
14' 0" x 7' 10" (4.27m x 2.39m) Radiator, storage cupboard. Sliding doors to the conservatory.
Kitchen
11' 6" x 7' 6" (3.51m x 2.29m) Fitted kitchen suite comprising of a range of base and eye level units with contrasting work surfaces fitted over. Inset sink and drainer unit. Fitted double electric oven. Fitted gas hob. Radiator. Space for a washing machine. Two upvc double glazed windows to the side and rear aspects.
Conservatory
9' 3" x 8' 6" (2.82m x 2.59m) Of brick and upvc double glazed construction with French doors on to the garden.
Landing
Upvc double glazed window to the side aspect. Doors off to;
Bedroom One
14' 10" x 10' 1" (4.52m x 3.07m) Upvc double glazed window to the rear aspect. Radiator. Built in wardrobe and cupboard.
Bedroom Two
10' 6" x 22' 2" (3.20m x 6.76m) Upvc double glazed window to the rear aspect. Radiator. Eaves Storage.
Front Garden
A gravelled area with planted borders. A block paved driveway leads to the entrance and garage.
Rear Garden
Mostly paved with planted raised borders. Enclosed with timber panelled fencing.
Garage
Electric roller door with power connected.
For more information about this property, please contact
Edward Knight - Northampton, NN1 on +44 1604 600356 * (local rate)
Disclaimer
Property descriptions and related information displayed on this page, with the exclusion of Running Costs data, are marketing materials provided by Edward Knight - Northampton, and do not constitute property particulars. Please contact Edward Knight - Northampton for full details and further information. The Running Costs data displayed on this page are provided by PrimeLocation to give an indication of potential running costs based on various data sources. PrimeLocation does not warrant or accept any responsibility for the accuracy or completeness of the property descriptions, related information or Running Costs data provided here.


























.png)