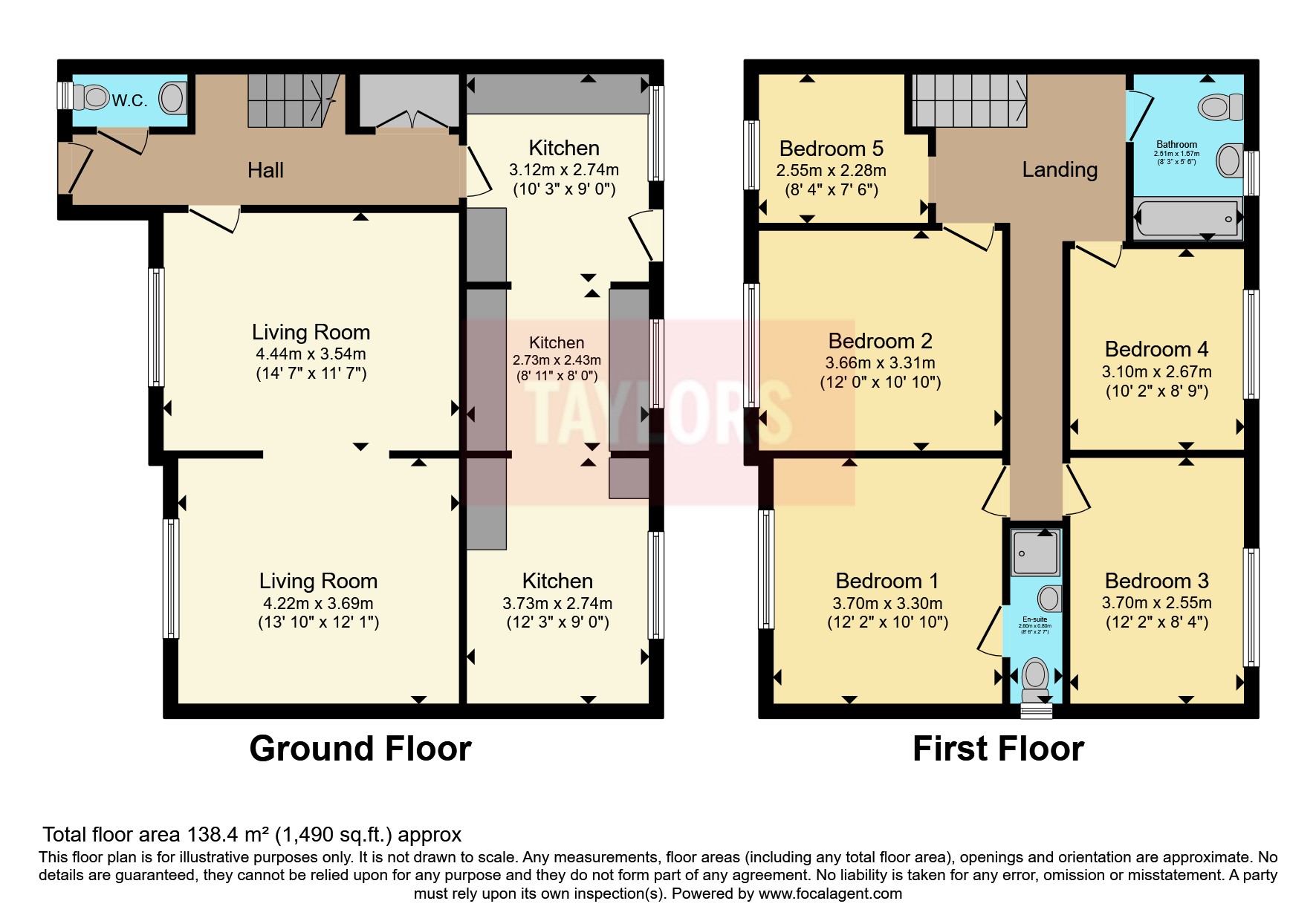End terrace house for sale in Hatherley, Bristol, Avon BS37
* Calls to this number will be recorded for quality, compliance and training purposes.
Property features
- Five bedrooms
- Two bathrooms
- Off street parking
- Extended property
- Garage
Property description
Not like any other property in Hatherley, this impressive extended home would be perfect for a family looking for more space! Situated just minutes from central Yate, this property is a great opportunity for those looking to be close to local amenities.
The property accommodation consists of entry to the kitchen. There are three different sections to the kitchen, allowing for space for dining, but with it scaling with the width of the whole property, it is not like any normal kitchen. There are two lounges which boast an open plan feel, great for any styles and sizes of furniture. Upstairs, there are five bedrooms, four of them being spacious doubles. There is the main bathroom, as well as the en-suite off the master bedroom. Further benefits include gas central heating, double glazing and a downstairs w/c. Externally, there are front and rear gardens, which do wrap round the property. There is also a garage with off street parking.
Hatherley is centrally located in Yate, being within close proximity to Yate Shopping Centre, Kingsgate Park and Yate International Academy. Yate Shopping Centre is home to a variety of shops, cafes and restaurants, as well as multiple gyms, leisure centre and cinema. Chipping Sodbury High Street is a short drive away, which provides even more shops, pubs and restaurants. There are also multiple bus routes and Yate Train Station, allowing for commute all across Bristol.
Living Room (4.22m x 3.69m)
Living Room (4.44m x 3.54m)
Kitchen (3.12m x 2.74m)
Kitchen (2.73m x 2.43m)
Kitchen (3.73m x 2.74m)
Bedroom One (3.7m x 3.3m)
Bedroom Two (3.66m x 3.31m)
Bedroom Three (3.7m x 2.55m)
Bedroom Four (3.1m x 2.67m)
Bedroom Five (2.55m x 2.28m)
Bathroom (2.51m x 1.67m)
Ensuite Bathroom (2.6m x 0.8m)
Property info
For more information about this property, please contact
Taylors - Yate, BS37 on +44 1454 437866 * (local rate)
Disclaimer
Property descriptions and related information displayed on this page, with the exclusion of Running Costs data, are marketing materials provided by Taylors - Yate, and do not constitute property particulars. Please contact Taylors - Yate for full details and further information. The Running Costs data displayed on this page are provided by PrimeLocation to give an indication of potential running costs based on various data sources. PrimeLocation does not warrant or accept any responsibility for the accuracy or completeness of the property descriptions, related information or Running Costs data provided here.



























.png)
