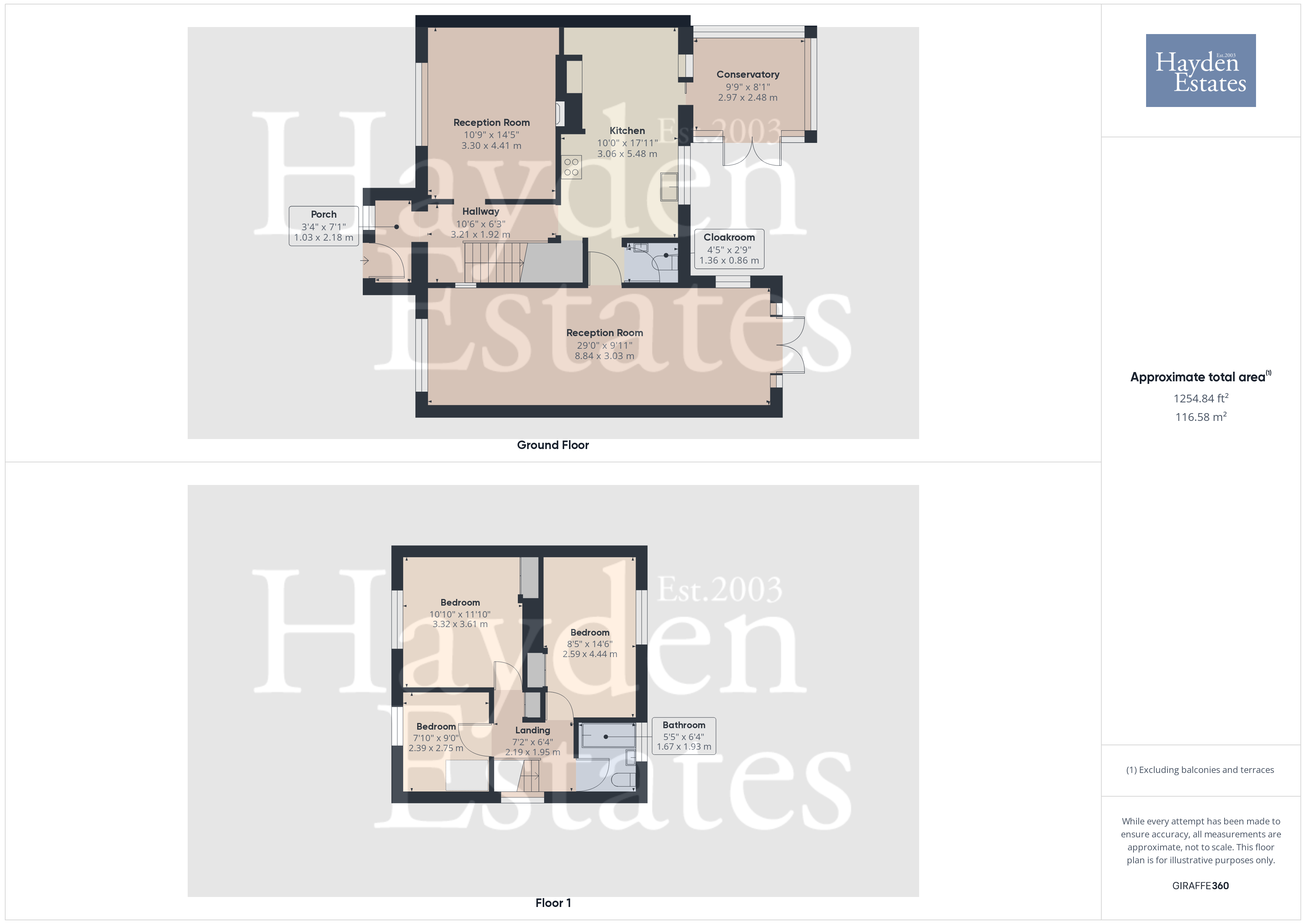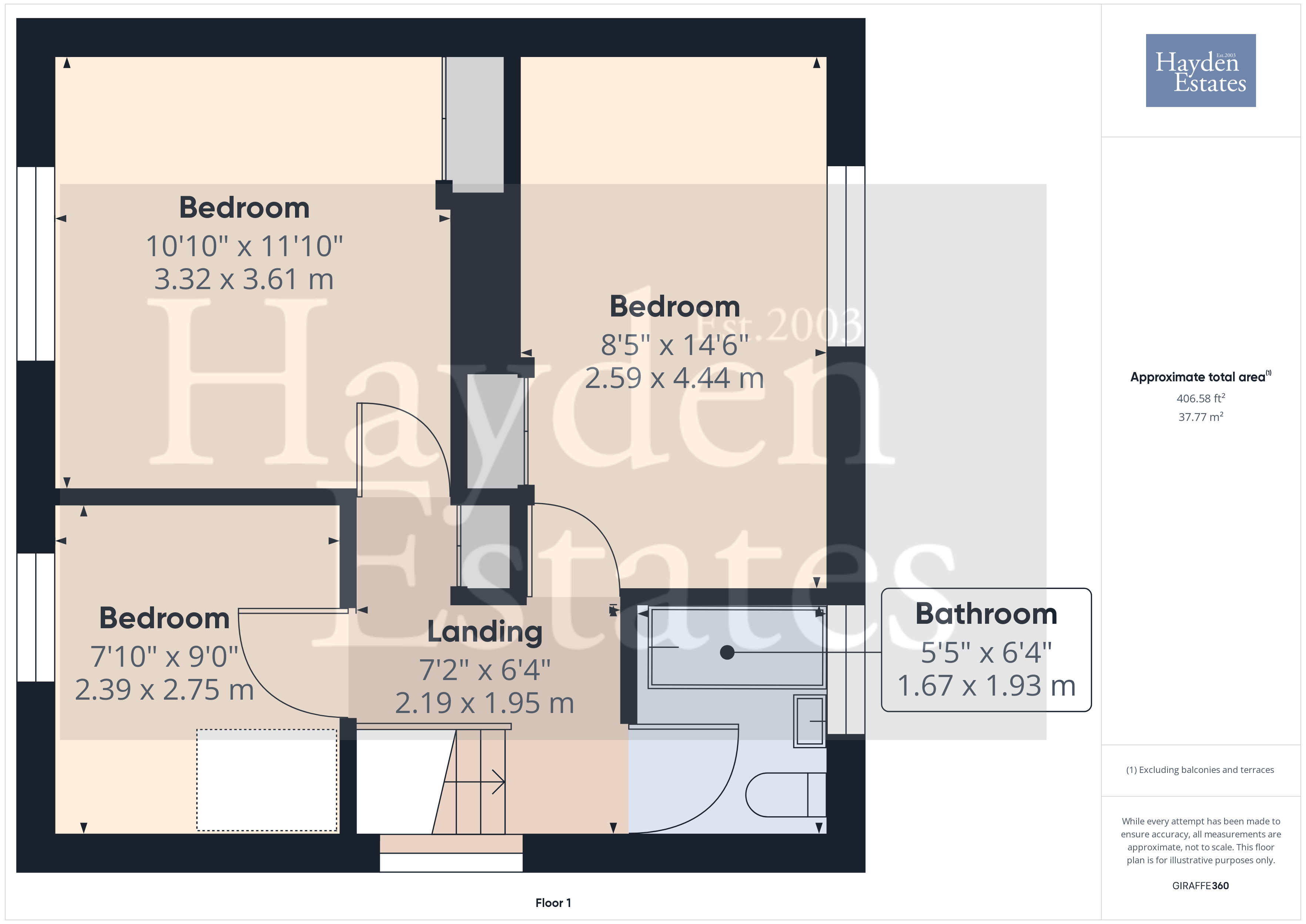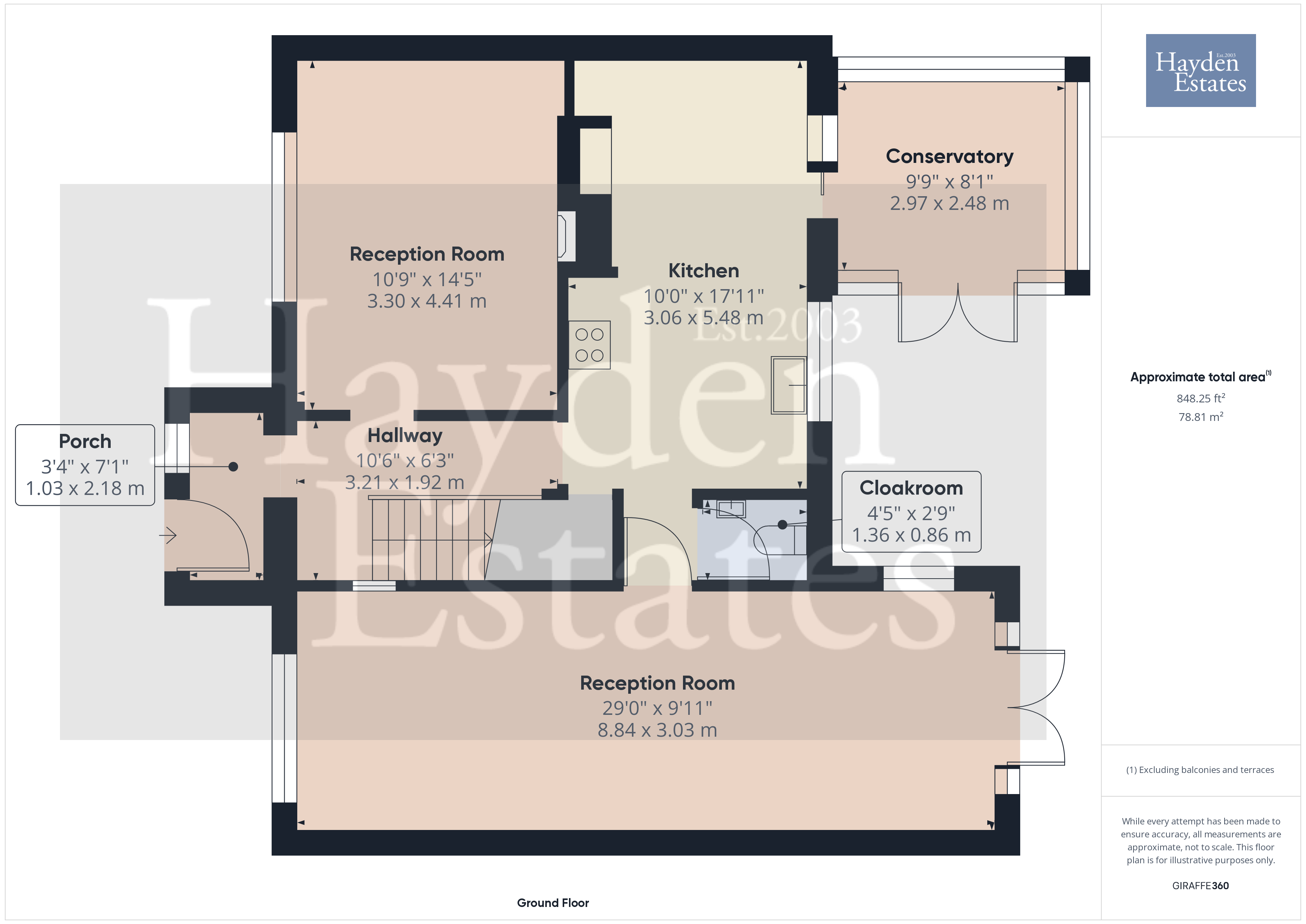Semi-detached house for sale in Waresley Court Road, Hartlebury, Kidderminster DY11
* Calls to this number will be recorded for quality, compliance and training purposes.
Property description
A delightful extended traditional family home boasting three bedrooms within the village of Hartlebury. Set well back from the roadside and thus having ample off road parking for multiple vehicles. The property boasts three reception rooms, one having wood burning stove, breakfast kitchen, cloakroom and family bathroom on the first floor. The enclosed rear garden is circa 100ft with space to create something for every family member! This is foremost a home with versatile accommodation awaiting a new family to enjoy this as the current owners have, definitely worth viewing!
The village has a school, shop, pubs and is ideal for commuting with excellent road links to Worcester, M5, Kidderminster, Droitwich and M42. Never far from the countryside either.
Book that visit today you will regret it if you don't!
What3words: Anyone.layered.meanders
Approach
Hedged boundary to frontage, side fencing, with large expanse of gravel driveway affording parking for multiple vehicles. Wooden gated access to the rear garden. Outside lighting and feature door allows access into the property.
Porch Area
Having front facing window, wall light point and wood effect flooring.
Reception Hall
With stairs rising to the first floor accommodation. Side facing window, telephone point, ceiling light point, radiator with an attractive cover. Flooring as porch area which continues into the first of the three reception rooms.
Reception Room
Front facing window, radiator, ceiling light point, aerial point and the focal point being the recessed wood burning strove upon raised brick hearth with oak mantle over.
Dining Kitchen
The hub of any home! With recessed storage under the stairs. Tiled flooring, ceiling light point, rear facing window, door into reception two and sliding patio doors to the conservatory. Having a range of cream fronted units to both wall and base with the latter boasting complimentary square edged working surface over. Inset one and a half bowl ceramic sink unit having mixer tap over. Partial tiling to the walls providing splash back. Inset four ring electric hob unit with extractor over. Built in electric oven, built in microwave and space for further white goods. Concealed gas Vaillant combination boiler which provides the domestic hot water and central heating requirements for this property.
Cloakroom
Tiled flooring, ceiling light point, close coupled wc suite and wall hung wash hand basin with mixer tap.
Reception Room
A substantial addition to the property this room with an abundance of natural lighting, having high part vaulted ceiling with inset ceiling spot lights. Laminate flooring, aerial point, two radiators both with TRVs, front and side facing windows further complimented by rear facing French doors with deep glazed panels.
Reception Room
The conservatory is accessed from the kitchen. Brick base with UPVC double glazed units and polycarbonate roofing. Tiled flooring, power and French doors allow access to the garden.
Stairs Rising To The First Floor Accommodation
With side facing window, airing cupboard and access to the roof void.
Bedroom
Rear facing window overlooking the garden, radiator, ceiling light point and built in two door wardrobe.
Bedroom
Built in two door wardrobe, front facing window, radiator, aerial point and ceiling light point.
Bedroom
Front facing window, radiator with trv and ceiling light point.
Bathroom
Wood effect flooring, rear facing window, heated towel rail, ceiling light point, panelled bath having electric shower over with fitted screen. Close coupled wc suite and pedestal wash hand basin.
Outside
An excellent space some 100 feet in length. Having gated access to the front via lockable wooden gate. Paved patio, with the garden mainly laid to lawn with established planting to boundaries affording privacy. There is space for varied uses including vegetable plot etc.
Property info
For more information about this property, please contact
Hayden Estates, DY12 on +44 1299 556965 * (local rate)
Disclaimer
Property descriptions and related information displayed on this page, with the exclusion of Running Costs data, are marketing materials provided by Hayden Estates, and do not constitute property particulars. Please contact Hayden Estates for full details and further information. The Running Costs data displayed on this page are provided by PrimeLocation to give an indication of potential running costs based on various data sources. PrimeLocation does not warrant or accept any responsibility for the accuracy or completeness of the property descriptions, related information or Running Costs data provided here.




























.png)


