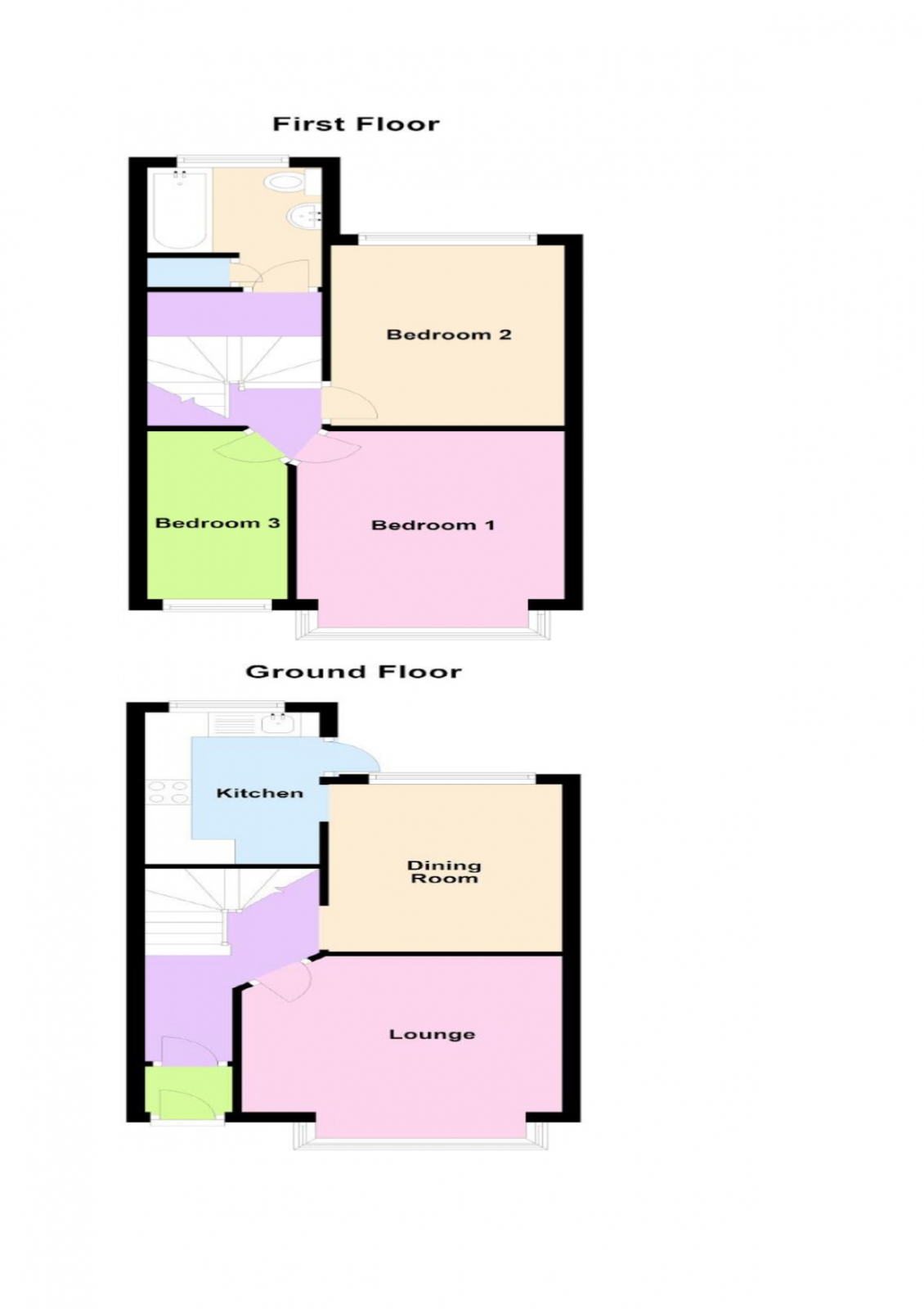Terraced house for sale in Larkstone Crescent, Ilfracombe EX34
* Calls to this number will be recorded for quality, compliance and training purposes.
Property features
- Benefits gas fired central heating and double glazing
- Lounge, separate Dining room
- 3 first floor Bedrooms and Bathroom
- Enclosed rear Garden
- Full Double Glazing
- Gas Central Heating Combi Boiler
- Double Bedrooms
Property description
A mid-terraced house in a lovely residential location with glimpses of the Bristol Channel. It benefits from Gas fired central heating and double glazing, yet is in need of general updating and modernisation. This will suit as an ideal first purchase for someone wishing to put their own stamp and identity into their home. The accommodation briefly comprises of a Lounge, separate Dining room, Kitchen, 3 Bedrooms, and a family Bathroom. There is also an enclosed rear courtyard.
Ilfracombe has a lovely range of shops, restaurants and bars as well as a cottage hospital, health centre and schools. The sea front and harbour are picturesque and has some further fantastic restaurants and art galleries. The coastline of North Devon has glorious sandy beaches such as those found at Saunton, Croyde and Woolacombe with breathtaking clifftop scenery located around the Northern Devon coastline. Exmoor National Park is half an hour drive and provides access to many miles of open and unspoiled countryside.
Property additional info
entrance porch:
uPVC double glazed door off.
Entrance hall:
Part glazed door off. Radiator. Staircase to first floor.
Lounge: 12' 3'' to bay narrrowing to 10'3'' x 11' 0'' (3.74m to bay narrowing to 3.14mx 3.37m)
Square bay window. Feature original fire surround. Double radiator. TV point.
Dining room: 11' 0'' x 8' 4'' (3.36m x 2.55m)
Double radiator.
Kitchen: 10' 1'' x 5' 0'' (3.08m x 1.53m)
Inset single drainer stainless steel top sink unit with drawers, cupboards and space below. Plumbing for washing machine. Working surface with cupboard below. Cooker point. 2 double wall units. Part tiled walls. UPVC double glazed door to rear garden.
First floor landing:
Access to loft space.
Bedroom 1: 13' 1'' to bay, narrowing to 10'4'' x 8' 5'' (4.00m to bay narrowing to 3.17m x 2.59m)
Affording glimpses of Bristol Channel. Radiator.
Bedroom 2: 11' 0'' x 8' 4'' (3.38m x 2.56m)
Radiator.
Bedroom 3: 10' 9'' x 5' 6'' (3.28m x 1.70m)
Affording views of Bristol Channel. Radiator.
Bathroom:
A white suite comprising panelled bath with fully tiled wall area and shower unit. Pedestal hand basin. Low level Wc. Boiler cupboard housing wall mounted Intergas fired combination boiler. Radiator.
Outside:
There is a small front garden area with pedestrian gate and pathway to the door. To the rear steps lead up to a planted rear garden area with pedestrian gate.
Services:
Mains water, electricity, gas and drainage connected.
Council Tax:
Band B
EPC:
Band C
Tenure:
Freehold
Viewings:
By appointment through Woolliams Property Services. Telephone: Office Hours Out of Office Hours: Or
Useful Information:
To find out further useful information on this property such as bin collection days, whether this is a conservation area, planning history etc why not check the North Devon Council website:
Directions:
What3words /// span.caged.pepper
Property info
For more information about this property, please contact
Woolliams Property Services, EX32 on +44 1271 457024 * (local rate)
Disclaimer
Property descriptions and related information displayed on this page, with the exclusion of Running Costs data, are marketing materials provided by Woolliams Property Services, and do not constitute property particulars. Please contact Woolliams Property Services for full details and further information. The Running Costs data displayed on this page are provided by PrimeLocation to give an indication of potential running costs based on various data sources. PrimeLocation does not warrant or accept any responsibility for the accuracy or completeness of the property descriptions, related information or Running Costs data provided here.























.png)

