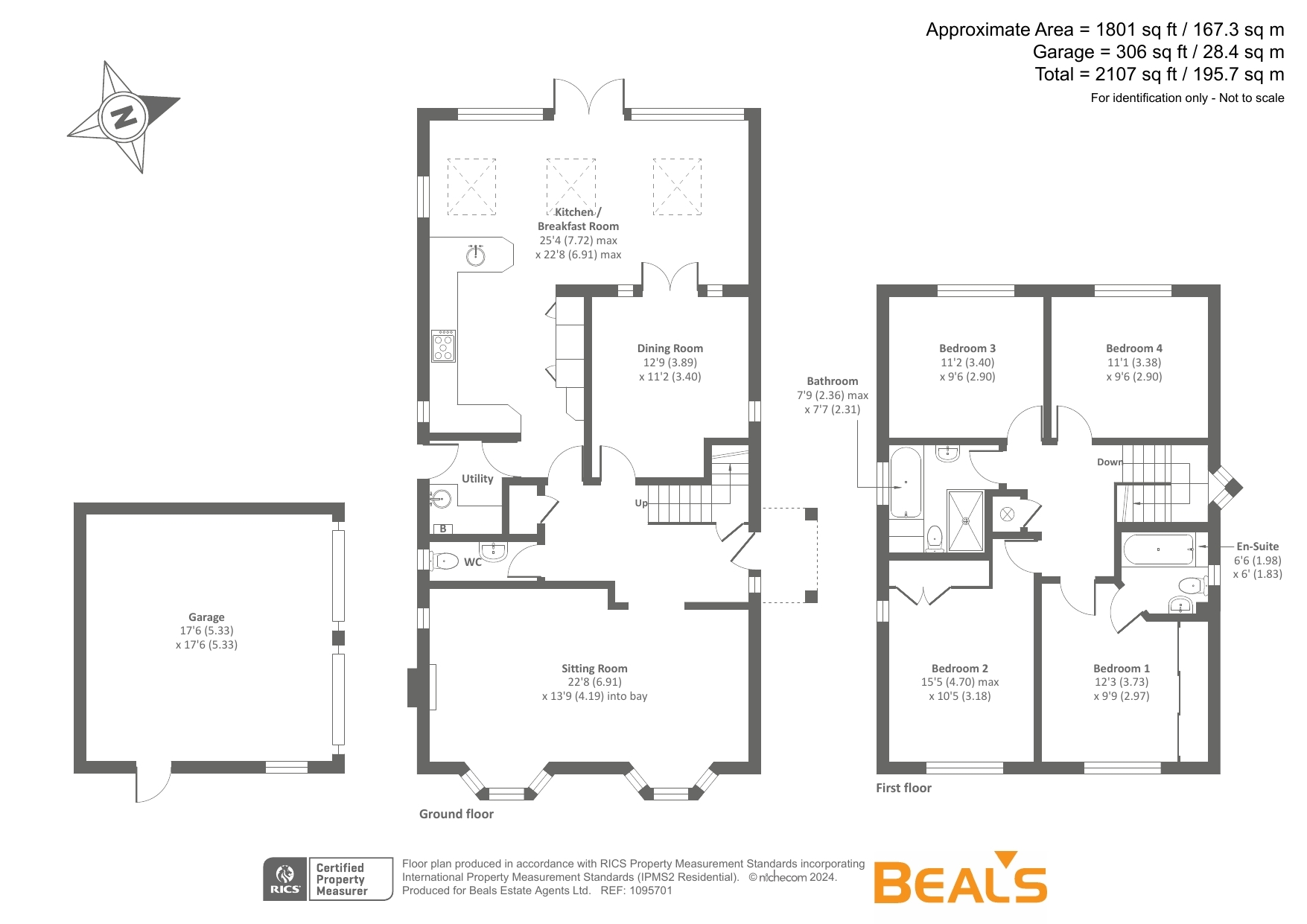Detached house for sale in Wightway Mews, Warsash, Southampton SO31
* Calls to this number will be recorded for quality, compliance and training purposes.
Property features
- Superb detached family home in private mews in the heart of warsash village
- Impressive 25' kitchen/family room
- 22' sitting room with log burner
- Four double bedrooms
- Bedroom one with en suite
- Generous sized plot with A southerly aspect garden
- Parking for numerous vehicles
- Detached garage/workshop
- EPC rating C
Property description
Positioned in an exclusive Mews of only three other properties this superb family homes benefits from extensive accommodation which flows proportionately throughout the property. Located just a short walk from the historic village of Warsash this comfortable family home is also supberly presented with an equisite twist of contemporary and traditional decor. The 'hub of the house' is the kitchen/breakfast room which extends onto a family room, this area has been sympathetically extended from the oringal dwelling and offers a feature of three vaulted electric opening windows and access onto the rear garden. The sitting and dining room are both spacious rooms and are elegantly presented. On the first floor are four good sized bedrooms, en suite and a family bathroom. The property sits in an exceptionally good sized plot with ample parking to the front of the property extending to a detached garage. To the rear the private gardens have a southerly aspect. The overall square footage of this enviable family home is 2,107 and inspections are strongly recommded to appreciate the overall accommodation offered.
Accommodation
Internally
The entrance hall of this home is impressive and affords access to all of the principle rooms on the ground floor. The accommodation flows throughout offering verstaile family living. The 22' sitting room is positioned to the front of the property and is ideal for family gatherings around the log burner, the dining room is also well proportioned and flows beautifully on to the family area of the kitchen/breakfast room which is also fitted with a host of integrated applianes. There is also also a very useful utility/boot room and a ground floor cloakroom/wc. On the first floor are four double bedrooms with bedroom one being en suite and benefitting from an array of built in wardrobes, there is also a family bathroom.
Externally
Positioned on a generous sized plot with a rear garden that benefits from a southerly aspect the outside space of this home is extremely impressive. With ample parking for numerous vehicles and a boat or mortorhome the driveway extends to a detached double garage/workshop with power and light.
Locaction
This home is located in the stunning and picturesque village of 'Warsash' which sits on the corner of the River Hamble and Solent shoreline. It offers local amenities, stunning walks and has pubs and restaurants nearby. In neighbouring Locks Heath there are more extensive shopping facilities which includes a Waitrose, bakery, library and community centre along with coffee shops too. There are also good bus links nearby and a short drive to Junction 9 of the M27 providing good links to Portsmouth, Southampton and Fareham.
Impressive Entrance Hall
Cloakroom
Kitchen/Breakfast Room (25' 4" x 22' 8")
Sitting Room (22' 8" x 13' 9")
Dining Room (12' 9" x 12' 2")
Utility Room
On The First Floor
Bedroom One (12' 3" x 9' 9")
En Suite Shower Bathroom (6' 6" x 6' 0")
Bedroom Two (15' 5" x 10' 5")
Bedroom Three (11' 2" x 9' 6")
Bedroom Four (11' 1" x 9' 6")
Family Bath/Shower Room (7' 9" x 7' 7")
On The Outside
Detached Double Garage/Workshop (17' 6" x 17' 6")
Agents Note
Tenure - Freehold
Council Tax Band F
EPC Rating C
There is a local service charge of £60 per annum for the upkeep of the shared hedgerows and driveway.
Property info
For more information about this property, please contact
Beals - Park Gate, SO31 on +44 1489 876114 * (local rate)
Disclaimer
Property descriptions and related information displayed on this page, with the exclusion of Running Costs data, are marketing materials provided by Beals - Park Gate, and do not constitute property particulars. Please contact Beals - Park Gate for full details and further information. The Running Costs data displayed on this page are provided by PrimeLocation to give an indication of potential running costs based on various data sources. PrimeLocation does not warrant or accept any responsibility for the accuracy or completeness of the property descriptions, related information or Running Costs data provided here.
































.png)
