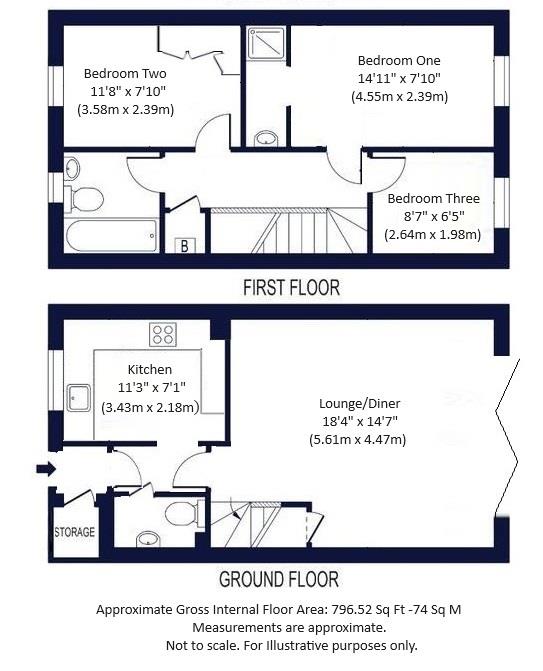Terraced house for sale in Turners Meadow Way, Beckenham BR3
* Calls to this number will be recorded for quality, compliance and training purposes.
Property features
- Mid Terrace House
- Three Bedrooms
- Two Bathrooms (One Ensuite)
- Lounge/diner
- Fitted Kitchen
- Front & Rear Gardens
- Garage Plus Addtional Parking Space For Two Vehicles
- Close to Stations & High Street
- EPC Rating: C
- Council Tax Band D
Property description
Elite & Co are pleased to offer this well presented three-bedroom two-bathroom terraced house located in a quiet cul-de-sac behind the popular Spa Leisure Centre and within easy walking distance of all the facilities the town has to offer including fantastic rail links into London. The property boasts three bedrooms with en-suite shower room to the master bedroom, family bathroom, spacious lounge/diner with bespoke made double glazed bi-folding doors to a part-decked rear garden and fitted kitchen. Additional benefits include garage en-bloc with additional parking for two vehicles, gardens to front and back, double glazed windows and centrally heated throughout. Offered with No Onward Chain.
Entrance Hall
Entrance door, laminate wood flooring.
Lounge/Diner (5.59m x 4.45m (18'4" x 14'7"))
Double glazed bespoke made bi-folding doors with inset blind to rear garden, radiators, under stairs storage cupboard, laminate wood flooring, stairs to first floor.
Kitchen (3.43m x 2.16m (11'3" x 7'1"))
Double glazed bay window to front, a range of walls and base kitchen units, stainless sink with mixer tap, integral gas hob with electric oven below, extractor above, space for fridge freezer, space for washing machine, space for dishwasher, radiator, part tiled walls, tiled flooring.
Ground Floor Cloakroom
Low level w/c, wash hand basin, radiator, tiled flooring.
First Floor Landing
Cupboard housing gas boiler and hot water tank, access to insulated and boarded loft area with loft ladder, carpet flooring.
Bedroom One (4.55m x 2.39m (14'11" x 7'10"))
Double glazed window to rear, radiator, laminate wood flooring. Entry to en-suite shower room.
En-Suite Shower Room
Enclosed shower with mixer shower attachment, wash hand basin set in vanity unit, extractor fan, heated towel rail, part tiled walls, tiled flooring.
Bedroom Two (3.56m x 2.39m (11'8" x 7'10"))
Double glazed window to front, built-in wardrobe, radiator. Laminate wood flooring.
Bedroom Three (2.62m x 1.96m (8'7" x 6'5"))
Double glazed window to rear, radiator, laminate wood flooring.
Family Bathroom
Double glazed window to front, three piece bathroom suite comprises of enclosed panel bath with mixer tap and shower attachment, pedestal wash hand basin, low level w/c with enclosed cistern, heated towel rail, tiled walls, tiled flooring.
Parking
Garage en-bloc with additional parking for two vehicles.
Gardens
Front Garden: Paved path to entrance door, mature shrubs and flower borders.
Rear Garden: Raised decked area, mainly laid to lawn with mature shrubs and flower borders.
Council Tax
Bromley London Borough Council
Band D: Approx. £1949.71 Per Annum
Property info
For more information about this property, please contact
Elite & Co, BR3 on +44 20 8166 1741 * (local rate)
Disclaimer
Property descriptions and related information displayed on this page, with the exclusion of Running Costs data, are marketing materials provided by Elite & Co, and do not constitute property particulars. Please contact Elite & Co for full details and further information. The Running Costs data displayed on this page are provided by PrimeLocation to give an indication of potential running costs based on various data sources. PrimeLocation does not warrant or accept any responsibility for the accuracy or completeness of the property descriptions, related information or Running Costs data provided here.





























.png)

