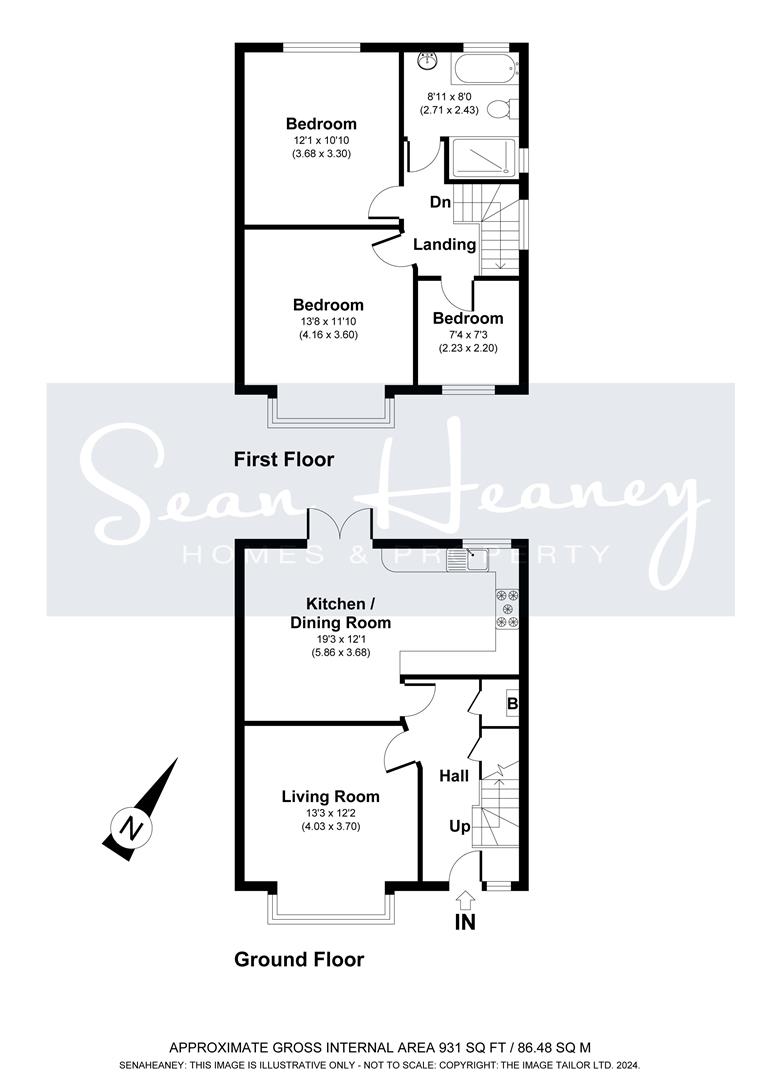Semi-detached house for sale in Park Avenue, Potters Bar EN6
* Calls to this number will be recorded for quality, compliance and training purposes.
Property features
- Semi detached family home
- Thoughtfully renovated throughout
- Chic kitchen/breakfast room
- Integrated appliances & range cooker
- Garden extends to approx 95ft
- Off street parking - new driveway
- Three bedrooms
- Luxury family bathroom
- Recently refurbished
- Excellent transport links
Property description
This immaculately presented semi-detached property has been thoughtfully renovated to offer a beautiful family home.
The residence has a stylish decor throughout and provides an attractive lifestyle consisting of; entrance hall, large front reception, chic kitchen/breakfast room with integrated appliances & Range cooker, three bedrooms and a luxury family bathroom. There is also plenty of storage and a fully accessible loft complete with Velux windows.
The rear garden has additional side access and extends to approximately 95ft, recently turfed and new patio area. The house benefits further from classic shutters, a new boiler, water softener, off-street parking and Bluetooth speakers in all main rooms.
Located on the Potters Bar/Cockfosters boarder, the dwelling is superbly placed within easy reach of the high street, with its execllent shopping facilities, Potters Bar mainline station (providing direct access to kings cross & moorgate), Cockfosters underground (Piccadilly Line) and the M25 is a short distance by car.
*we would strongly advise early viewing*
EPC : D
hertsmere council tax band : E
tenure : Freehold
Ground Floor
Entrance Hall
Living Room (4.04m x 3.71m (13'3 x 12'2))
Kitchen/Dining Room (5.87m x 3.68m (19'3 x 12'1))
Understairs Storage Cupboard/Boiler
First Floor
Landing
Bedroom One (4.17m x 3.61m (13'8 x 11'10))
Bedroom Two (3.68m x 3.30m (12'1 x 10'10))
Bedroom Three (2.24m x 2.21m (7'4 x 7'3))
Family Bathroom (2.72m x 2.44m (8'11 x 8'0))
Garden (28.96m (approximately) (95' (approximately)))
Property info
For more information about this property, please contact
Sean Heaney Homes and Property, EN5 on +44 20 8115 0297 * (local rate)
Disclaimer
Property descriptions and related information displayed on this page, with the exclusion of Running Costs data, are marketing materials provided by Sean Heaney Homes and Property, and do not constitute property particulars. Please contact Sean Heaney Homes and Property for full details and further information. The Running Costs data displayed on this page are provided by PrimeLocation to give an indication of potential running costs based on various data sources. PrimeLocation does not warrant or accept any responsibility for the accuracy or completeness of the property descriptions, related information or Running Costs data provided here.



































.png)
