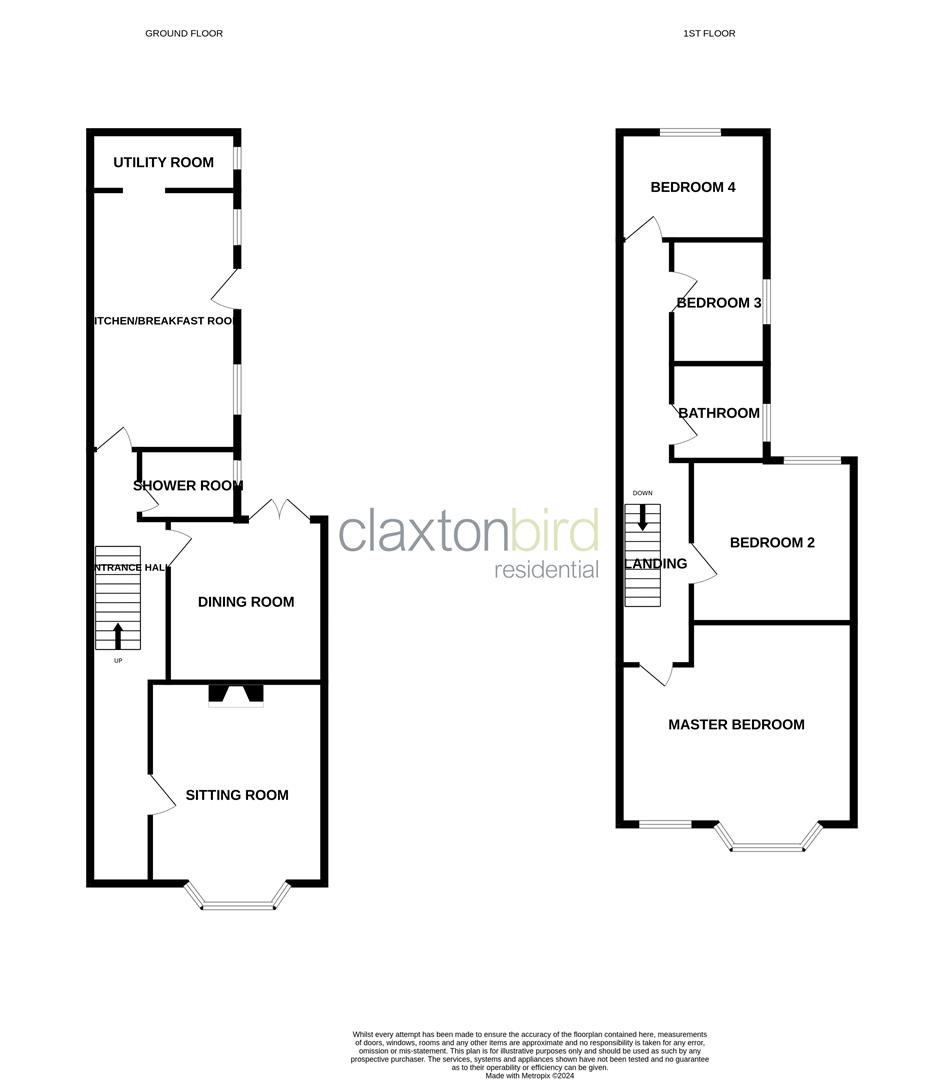Terraced house for sale in Park Lane, Norwich NR2
* Calls to this number will be recorded for quality, compliance and training purposes.
Property features
- Sought After Location Within Golden Triangle
- Spacious Hall Entrance Home
- Four Bedrooms
- Recently Installed Boiler
- Modern Bathroom and Shower Rooms With Rainfall Showers
- New Upvc Sash Windows To Front Of House
- Two Reception Rooms
- Viewing Essential
Property description
***guide price £525,000-£550,000*** Claxtonbird are delighted to offer for sale this superbly presented bay fronted hall entrance terrace home located within the sought after golden triangle of Norwich, within catchment for Avenues School and walking distance within a wide range of amenities. The current vendors have added many improvements including new upvc sash windows to the front of the property, recently installed boiler, replacement bathroom and shower rooms and Plantation shutters throughout. The accommodation is spacious throughout and comprises of entrance hall, sitting room, dining room, shower room, kitchen/breakfast and utility on the ground floor, whilst on the first floor there are four bedrooms and bathroom off the landing, which all benefit from gas central heating and double glazing throughout. There are private enclosed gardens to the front and rear. Properties in this area are rarely available and early viewing is highly recommended.
Entrance Hall
Double glazed entrance door, engineered oak flooring, stairs to the first floor with under stairs storage cupboard, radiator.
Sitting Room (4.60m x 3.81m max (15'1" x 12'6" max))
Feature new upvc double glazed sash bay windows to front aspect with fitted shutters, feature decorative cast iron fireplace with stone hearth and tiled insert surround, ceiling rose, cornice and radiator.
Dining Room (3.76m x 3.53m (12'4" x 11'7"))
Ceiling rose and cornicing to smooth plastered ceiling, Upvc double glazed French doors to garden, radiator.
Shower Room
Three-piece suite comprising walk in rainfall shower, wash hand basin, low level W.C, part tiled walls, tiled floor, large heated towel rail and upvc double glazed window to side aspect.
Kitchen/Breakfast Room (5.82m x 3.12m (19'1" x 10'3"))
Shaker style fitted kitchen comprising wall and base units with wood effect worktop over, built in oven, hob and extractor, built in dishwasher, stainless steel sink drainer with mixer tap over, part tiled splash back, under unit and plinth lighting, tiled floor, upvc double glazed windows, radiator and door to side aspect and space for table and chairs.
Utility Area
Space for fridge freezer, wall mounted gas central heating boiler and upvc double glazed window to side aspect.
First Floor Landing
Stairs from entrance hall, loft access, radiator.
Bedroom One (5.11m x 4.63m max into bay (16'9" x 15'2" max into)
Upvc double glazed bay window and upvc window to front aspect and radiator.
Bedroomtwo (3.48m x 3.74m (11'5" x 12'3"))
Upvc double glazed window to rear aspect and radiator.
Bedroom Three (2.75m x 2.04m max (9'0" x 6'8" max))
Upvc double glazed window to side aspect.
Bedroom Four (3.10m x 2.37m (10'2" x 7'9"))
Upvc double glazed window to rear aspect and radiator.
Bathroom
Suite comprising of extra deep bath with large rainfall shower over, wash hand basin and W.C. Heated towel rail and Upvc double glazed window to the side.
Outside
To the front of the property is a walled front garden with planters and pathway to front door.
To the rear is a paved garden enclosed by wall and fence and rear access gate.
Agents Note
Council Tax Band D
Property info
For more information about this property, please contact
ClaxtonBird Residential, NR2 on +44 1603 963785 * (local rate)
Disclaimer
Property descriptions and related information displayed on this page, with the exclusion of Running Costs data, are marketing materials provided by ClaxtonBird Residential, and do not constitute property particulars. Please contact ClaxtonBird Residential for full details and further information. The Running Costs data displayed on this page are provided by PrimeLocation to give an indication of potential running costs based on various data sources. PrimeLocation does not warrant or accept any responsibility for the accuracy or completeness of the property descriptions, related information or Running Costs data provided here.












































.png)