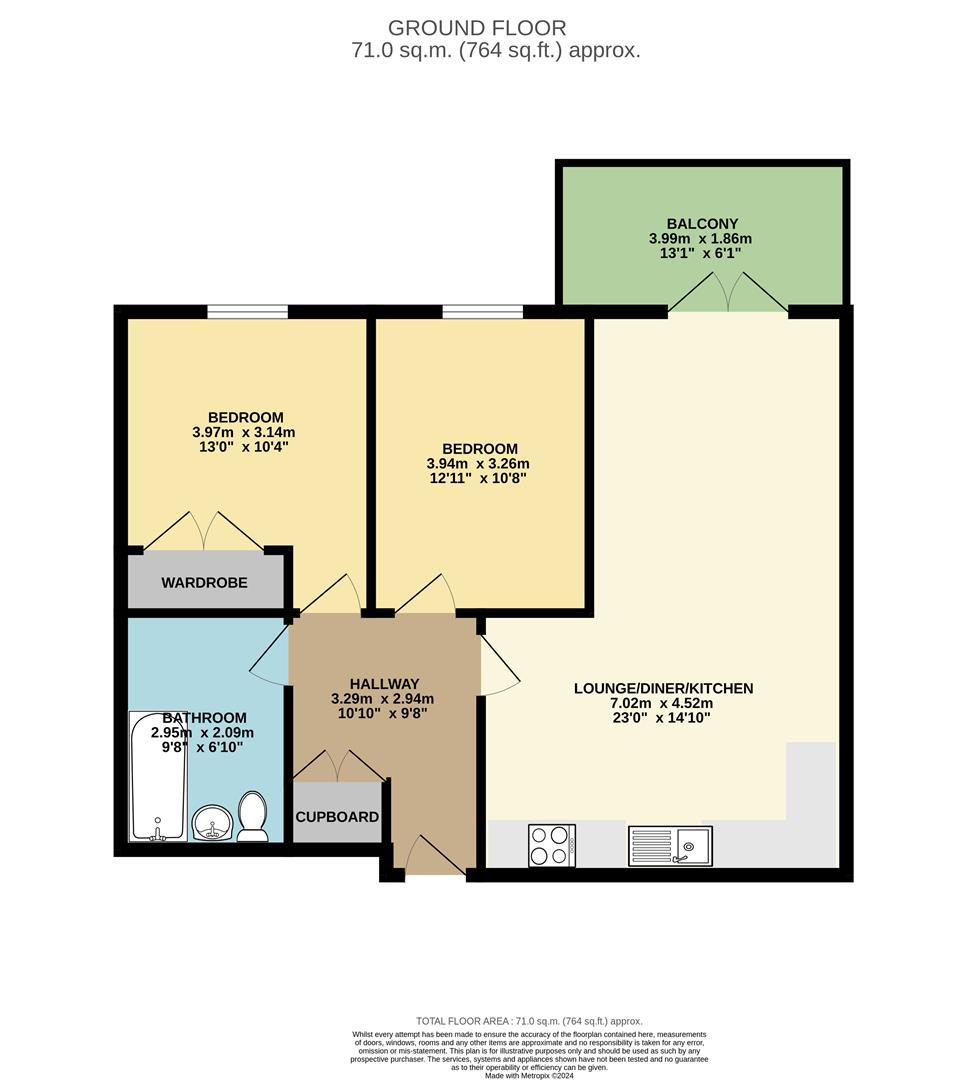Flat for sale in Manston Court, Thornbury Way, London E17
* Calls to this number will be recorded for quality, compliance and training purposes.
Property features
- Two Bedroom Fourth Floor Purpose Built Apartment
- Two Double Bedrooms
- Large Private Balcony
- Open Plan Lounge/Kitchen/Diner
- Video Entry Communal Entrance For Added Security
- Contemporary Architecture & Design
- Sold On A Chain Free Basis
- Communal Gardens
Property description
As you step into the apartment, you're greeted by a sense of warmth and sophistication. The hallway leads you into the heart of the home, where the living spaces await.
Venturing into the bedrooms, you'll find two cosy rooms designed for rest and relaxation. Each bedroom features double glazed windows to the rear aspect, providing a peaceful view and ample natural light. Single radiators ensure comfort, while plush carpeted flooring adds a touch of luxury underfoot. Convenient power points are strategically placed for your electronic devices.
Adjacent to the bedrooms, you'll discover a spacious storage cupboard, offering ample room for all your belongings. Whether it's clothing, linens, or household essentials, this cupboard provides the perfect solution for keeping your space organised and clutter-free.
The spacious kitchen/living room is the main point of the apartment, offering a versatile space for both cooking and entertaining. Laminate flooring flows seamlessly throughout, providing a sleek and easy-to-maintain surface. The kitchen area is equipped with a range of base and wall units, complemented by roll-top granite effect work surfaces. Two double radiators ensure warmth on chilly days, while spotlights overhead illuminate the space beautifully. A double-glazed door leads out to the balcony, where you can enjoy al fresco dining or simply soak in the views.
Completing the tour is the stylish bathroom, designed for both comfort and convenience. Spotlights overhead create a bright and inviting atmosphere. Walls adorned with tiled splash-back and tiled flooring add a touch of elegance, while also making cleaning a breeze. A heated towel rail ensures your towels are warm and toasty, while an extractor fan helps maintain fresh air circulation. The bathroom features a panel-enclosed bath with a thermostatically controlled shower, perfect for unwinding after a long day. A hand wash basin with mixer tap and a shaver point.
Location
Situated on an ultramodern and sleek development, your new property has access to an abundance of communal benefits. The Robinswood Gardens play area will keep the children occupied for hours on end and the multitude of ev charging stations allow for effortless charging for a range of electric vehicles. Once you have finished exploring your new development you can take a short four minute walk to the newly refurbished Cheney Row Park which reopened in May 2019. The park benefits from nature-themed play area for children, an outdoor amphitheatre, enhanced natural areas for plants and wildlife as well as a lot more. If you are looking to venture slightly further out then you are a 15 minute walk or 6 minute bike ride to London's largest nature reserve, the 500 acre Green Flag award-winning Walthamstow Wetlands where you can enjoy walking trails, bike rides and take in the picturesque scenery. You also have essential amenities just a stone’s throw away, the Billet Road Co-op, Monoux coffee house & the Billet fish bar are all easy accessible and provide the ideal local conveniences that you could ever ask for. Transportation links are also in huge supply, 5 bus stops are all under 0.18 miles from your front door and offer a vast array of travel locations. Walthamstow Central and Blackhorse Road stations are 1.08 miles and 1.21 miles from the property respectively and grant both underground and over ground transport options. Finally an abundance of nursery, primary & secondary schools are all within a 0.36 mile catchment and offer a good to outstanding Ofsted rating.
Tenure & Council Tax
Tenure: Leasehold
Lease Length: 125 years from 1/1/2016
Ground Rent: £350 pa
Service Charge: £2102.04 pa
Council Tax Band: C
Annual Council Tax Estimate: £1,724 pa
Hallway (2.94 x 1.37 (9'7" x 4'5"))
Gas/Electric meter cupboard, single radiator, laminate flooring, smoke alarm, alarm panel, airing cupboard with boiler and power points.
Bathroom (2.95 x 2.09 (9'8" x 6'10"))
Spotlights, walls with tiled splash backs and tiled flooring, heated tower rail, extractor fan, panel enclosed bath thermostatically controlled shower, hand wash basin with mixer tap, low level flush w/c and shaver point.
Lounge/Diner (7.02>2.95 x 4.52>3.49 (23'0">9'8" x 14'9">11'5"))
Two double radiator, laminate flooring spotlights and double glazed door leading to balcony.
Kitchen
Laminate flooring, range of base & wall units with roll top granite effect work surfaces, freestanding cooker with electric oven and hob, integrated chimney style extractor with hood, space for fridge freezer, plumbing for washing machine, integrated dishwasher.
Balcony (1.86 x 3.99 (6'1" x 13'1"))
Bedroom One (3.97 x 3.14 (13'0" x 10'3"))
Double glazed windows to rear aspect, single radiator, carpeted flooring and power points.
Bedroom Two (3.94>3.26 x 3.31 (12'11">10'8" x 10'10"))
Double glazed windows to rear aspect, single radiator, carpeted flooring, build in wardrobes and power points.
Property info
For more information about this property, please contact
Kings Group - Walthamstow, E17 on +44 20 3641 4387 * (local rate)
Disclaimer
Property descriptions and related information displayed on this page, with the exclusion of Running Costs data, are marketing materials provided by Kings Group - Walthamstow, and do not constitute property particulars. Please contact Kings Group - Walthamstow for full details and further information. The Running Costs data displayed on this page are provided by PrimeLocation to give an indication of potential running costs based on various data sources. PrimeLocation does not warrant or accept any responsibility for the accuracy or completeness of the property descriptions, related information or Running Costs data provided here.

































.png)