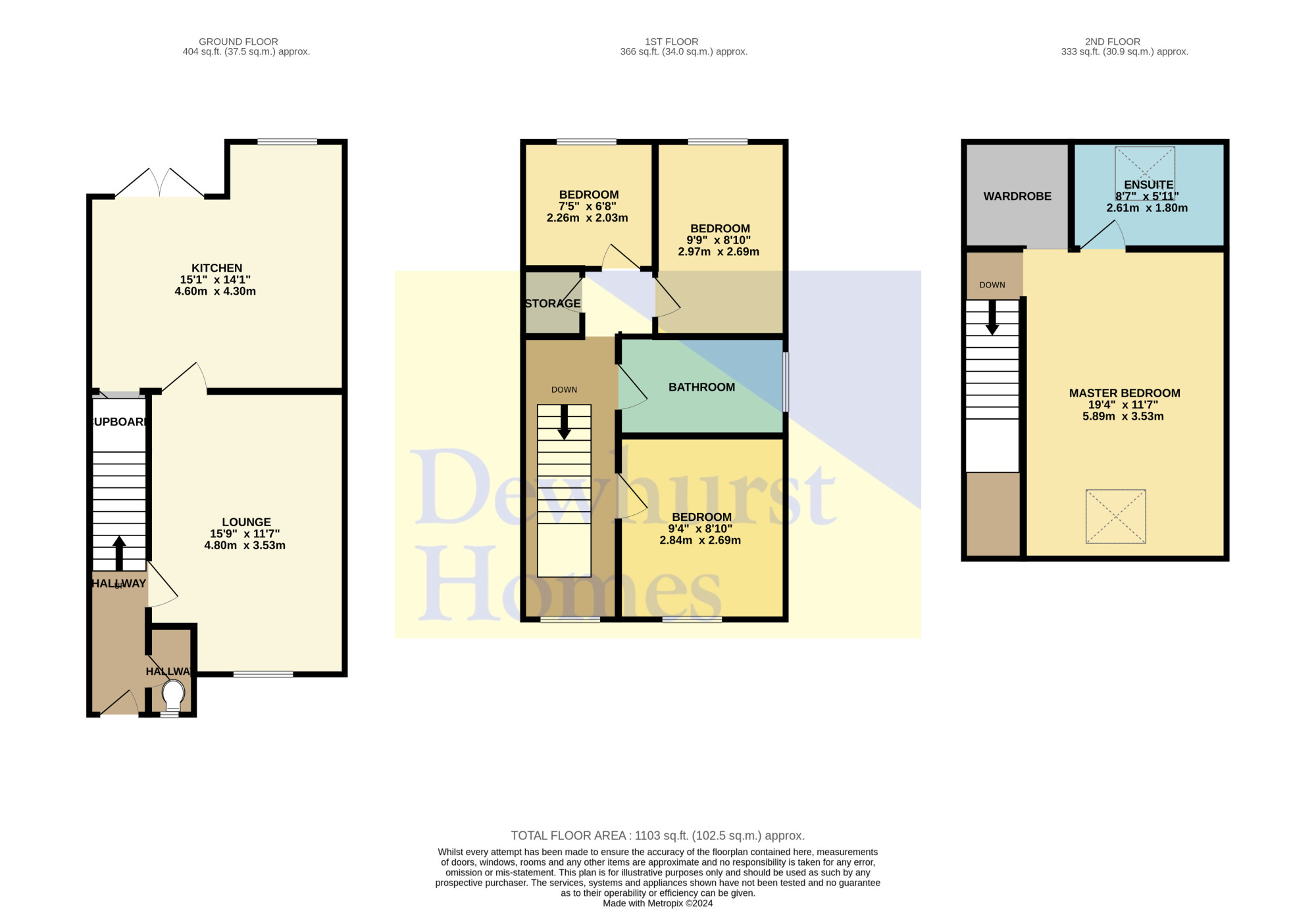Semi-detached house for sale in Longridge Road, Chipping PR3
* Calls to this number will be recorded for quality, compliance and training purposes.
Property features
- Master Suite
- Four Bedrooms
- Modern Four Piece Bathroom Suite
- Lovely Central Village Location
- Driveway Off Road Parking
- Lounge and Dining Kitchen
- Lovely views to the rear
Property description
A fabulous opportunity to purchase a stone built four bedroom semi detached family home in the heart of rural Chipping. The village is popular with both walkers and cyclists being on the doorstep of the Trough of Bowland and with local amenities close by and the prestigious Stonyhurst college only a short drive away we envisage this lovely home will be of interest to many. Presented to a high standard throughout having a deceptive amount of accommodation arranged over three floors the property briefly comprises; To the ground floor: Entrance hallway, cloakroom, lounge and dining kitchen. To the first floor ; three bedrooms along with a family bathroom. To the second floor; the master suite features a dressing area and an en-suite shower room. Externally is double width driveway to the front and a fully enclosed rear garden with Indian Stone flagged patio seating area, lawned garden and gorgeous views over the local countryside. Viewing is strongly advised to fully appreciate all this property has to offer.
Disclaimer:These particulars, whilst believed to be correct, do not form any part of an offer or contract. Intending purchasers should not rely on them as statements or representation of fact. No person in this firm's employment has the authority to make or give any representation or warranty in respect of the property. All measurements quoted are approximate. Although these particulars are thought to be materially correct their accuracy cannot be guaranteed and they do not form part of any contract.
Entrance Hallway
Double glazed composite front door, radiator, tiled flooring and stairway leading to the first floor.
Cloak Room
Two piece white suite comprising: Corner wall hung wash hand basin and low level w.c. Part tiled walls, tiled floor, radiator, extractor fan and opaque double glazed window to front aspect.
Lounge (15'5 x 11'9)
Double glazed window to front aspect, radiator, telephone point and TV aerial point. Double inner doors with glass panels leading through to the kitchen.
Dining Kitchen
A fabulous dining kitchen fitted with a range of high specification wall and base units with complementary granite worksurfaces over. Under counter one and half sink unit with an over mixer tap, built in double oven, electric hob and stainless steel chimney style extractor hood. Integrated fridge/freezer, dishwasher and washing machine. Under wall unit lighting, inset spotlights to the ceiling, radiator, under stairs storage cupboard, double glazed rear window and double glazed bifold doors providing access out into the private rear garden.
Staircase And First Floor Landing
Radiator and airing cupboard.
Bedroom Two (9'8 x 8'6)
Double glazed rear window and radiator.
Bedroom Three (9'1 x 8'6)
Double glazed front window and radiator.
Family Bathroom
A modern four piece white suite comprising: Panelled bath, step in shower cubicle, semi pedestal wash hand basin and low level w.c. Attractive part tiled walls, tiled floor, chrome ladder towel radiator, extractor fan and opaque double glazed window to side aspect.
Bedroom Four (7'5 x 6'8)
Double glazed rear window and radiator.
Staircase Second Floor
Door leads through to second floor. Open space currently used as office space has double glazed window to front aspect. Staircase leads to master suite.
Master Bedroom (14'11 x 11'4)
Spacious master bedroom. Double glazed Velux window, radiator, TV aerial point and a walk in dressing area.
En Suite (8'5 x 4'7)
Modern three piece white suite comprising: Walk in shower cubicle, semi pedestal wash hand basin and low level w.c. Part tiled walls, tiled floor, chrome ladder towel radiator, extractor fan and double glazed rear velux window.
External Rear
Bifold doors lead out to an enclosed rear garden having lovely views of the local countryside and Chipping brook . Indian stone flagged steps lead down to a paved patio seating area, a perfect place for entertaining. A Gate allows side access through to the front of the property.
External Front
A double width tarmac driveway. Paved area to the front entrance and small planted area.
Property info
For more information about this property, please contact
Dewhurst Homes, PR3 on +44 1772 913913 * (local rate)
Disclaimer
Property descriptions and related information displayed on this page, with the exclusion of Running Costs data, are marketing materials provided by Dewhurst Homes, and do not constitute property particulars. Please contact Dewhurst Homes for full details and further information. The Running Costs data displayed on this page are provided by PrimeLocation to give an indication of potential running costs based on various data sources. PrimeLocation does not warrant or accept any responsibility for the accuracy or completeness of the property descriptions, related information or Running Costs data provided here.



























.png)
