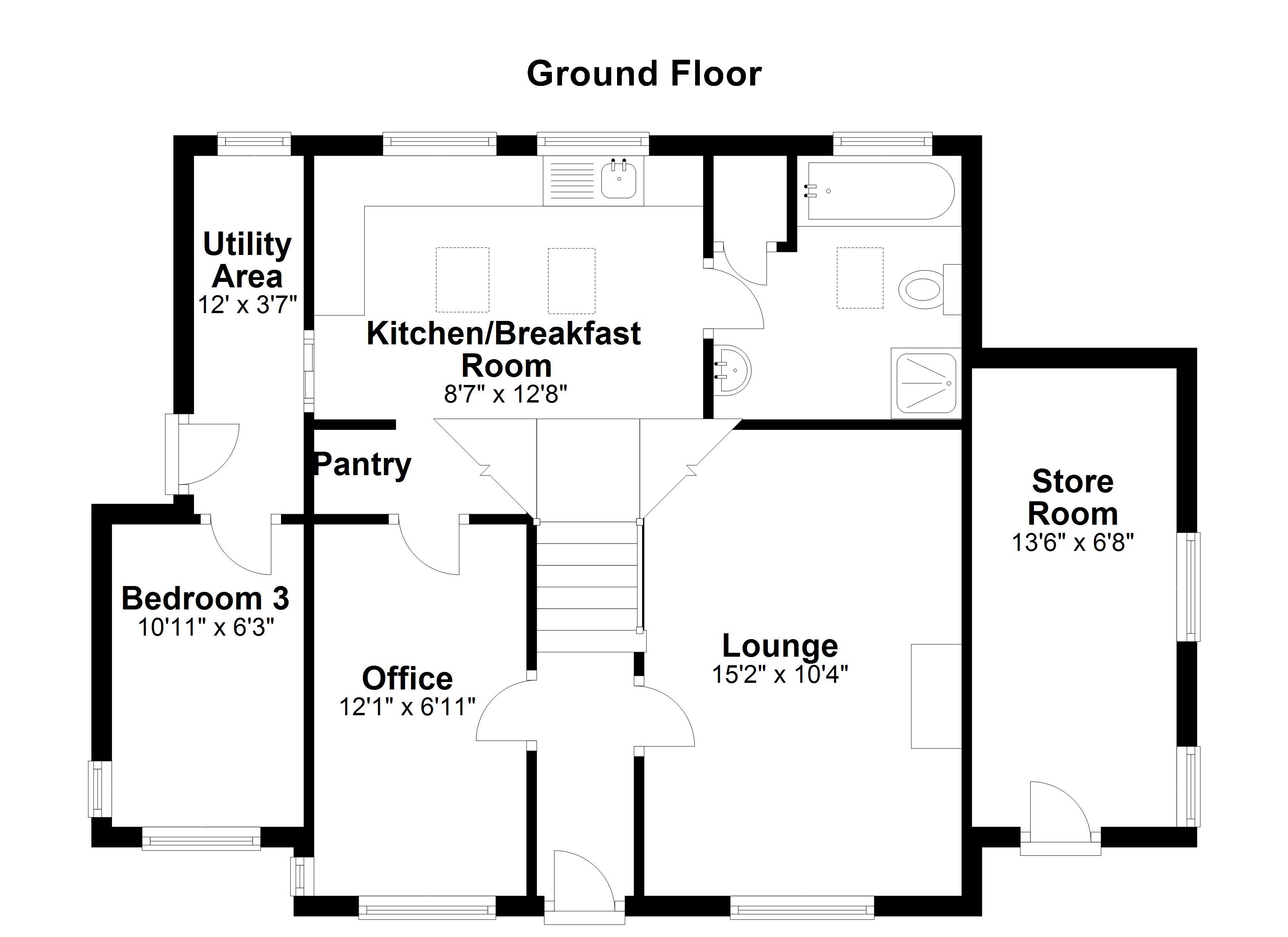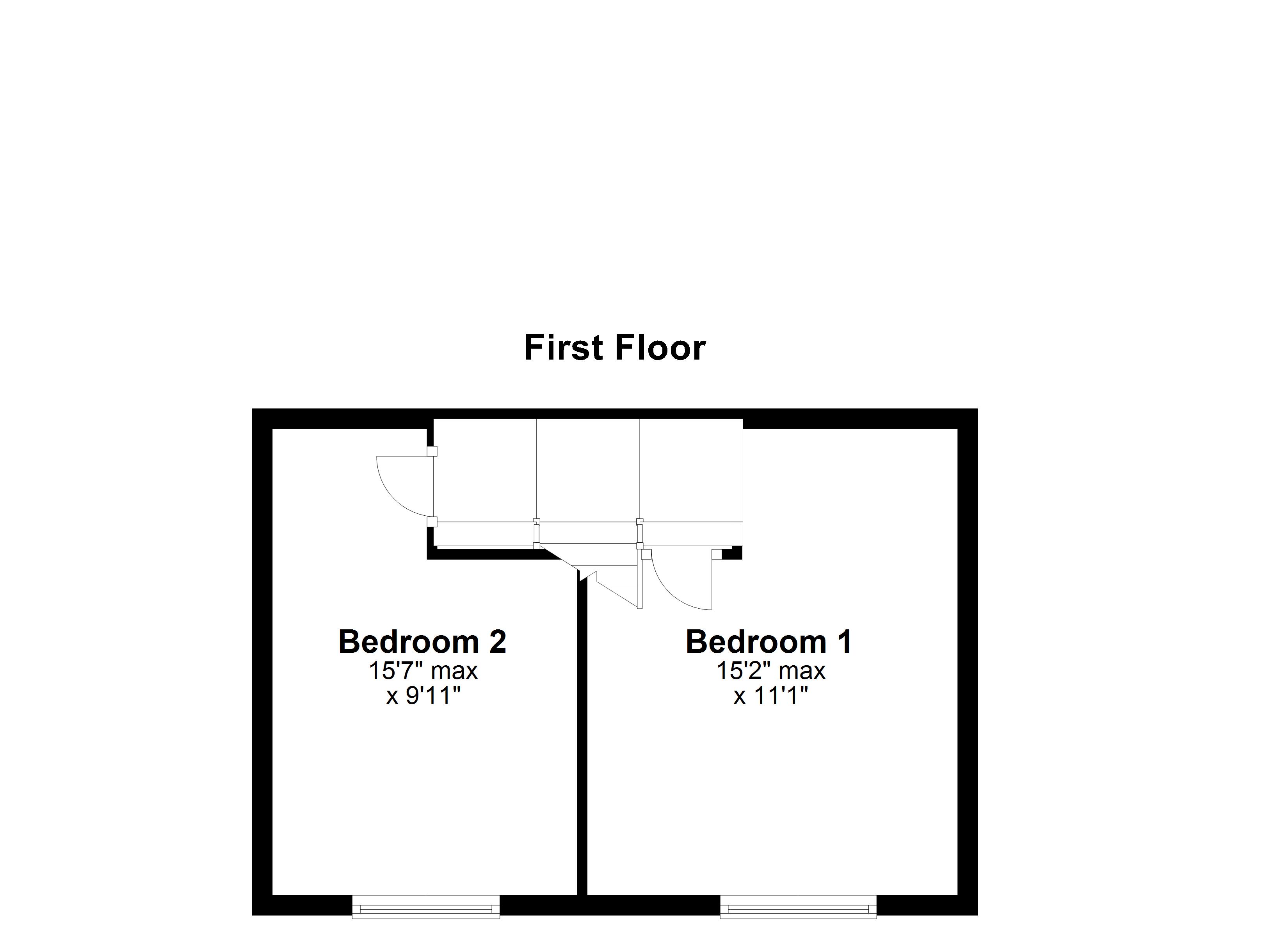Detached house for sale in Borth SY24
* Calls to this number will be recorded for quality, compliance and training purposes.
Property features
- Rear kitchen/bathroom extension
- Private sheltered garden
- Quaint character
- Cosy atmosphere
Property description
Well presented charming improved and extended detached Fisherman style Cottage with garden and private parking.
Entrance The property is entered via white uPVC glass panel door into hallway.
Hallway 8' 7" x 3' 2" (2.62m x .99m) Doors leading off: Staircase to first floor.Wall mounted fuse box and wall mounted electric meter.
Lounge 15' 2" x 10' 4" (4.64m x 3.16m) Chimneybreast with inset log burner on slate hearth. Night storage heater. UPVC double glazed window to front elevation.
Office 12' 1" x 6' 11" (3.69m x 2.11m) White uPVC double-glazed window to front elevation. White wooden glass-panelled door that opens into a very small convenient pantry style room
kitchen 12' 8" x 8' 7" (3.88m x 2.64m) A lovely bright and airy space having a vaulted ceiling. Cream coloured base units with wooden worktops, cream eye-level units. Single drainer stainless steel sink unit. Built in double oven and electric hob. Space and plumbing for washing machine. Wood effect vinyl floor. Two velux style ceiling windows and two windows overlooking rear garden.
Bathroom 8' 8" x 8' 0" (2.66m x 2.44m) White 4 piece suite comprising bath, shower cubicle, pedestal wash hand basin & low flush WC: Heated towel rail. Double glazed rear window plus velux style ceiling window. Fitted airing cupboard with hot water cylinder.
Utility area 12' 0" x 3' 7" (3.66m x 1.10m) Double-glazed white uPVC window. White uPVC glass-panelled door to the garden. Wood effect vinyl floor. Designated space for white goods. Door to:-
bedroom 3 10' 11" x 6' 3" (3.34m x 1.93m) Double-glazed white uPVC windows to both front & side elevations. Wall mounted electric storage heater.
First floor
master bedroom 16' 9" x 11' 1" (5.11m x 3.39m) Double-glazed white uPVC window to front elevation. Velux style ceiling window. Access to loft Wall mounted night storage heater.
Bedroom 2 16' 6" x 9' 11" (5.05m x 3.04m) Double-glazed white uPVC window. Wall mounted night storage heater. Fitted cupboard.
Outside Raised fore concrete area.
Gated side concrete apron path to rear.
Steps up to level lawn private enclosed garden with floral beds.
Lean to attached store room 6' 8" x 13' 6" (2.03m x 4.11m) Two uPVC double-glazed windows. Door to front. Electric light & power.
Chalet 10' x 6' 3" (3.05m x 1.91m) uPVC double-glazed door. Double glazed windows to front and side.
Private hardstanding parking space accessed via holiday park.
Services Mains electric, water, drainage. Economy 7 heating.
Council tax Band 'C'
EER 51/E
viewing Via agent's office:-
Jim Raw-Rees & Co
1 Chalybeate Street
Aberystwyth
Ceredigion SY23 1HS hour answer phone
Property info
For more information about this property, please contact
Jim Raw-Rees, SY23 on +44 1970 580922 * (local rate)
Disclaimer
Property descriptions and related information displayed on this page, with the exclusion of Running Costs data, are marketing materials provided by Jim Raw-Rees, and do not constitute property particulars. Please contact Jim Raw-Rees for full details and further information. The Running Costs data displayed on this page are provided by PrimeLocation to give an indication of potential running costs based on various data sources. PrimeLocation does not warrant or accept any responsibility for the accuracy or completeness of the property descriptions, related information or Running Costs data provided here.


























.png)

