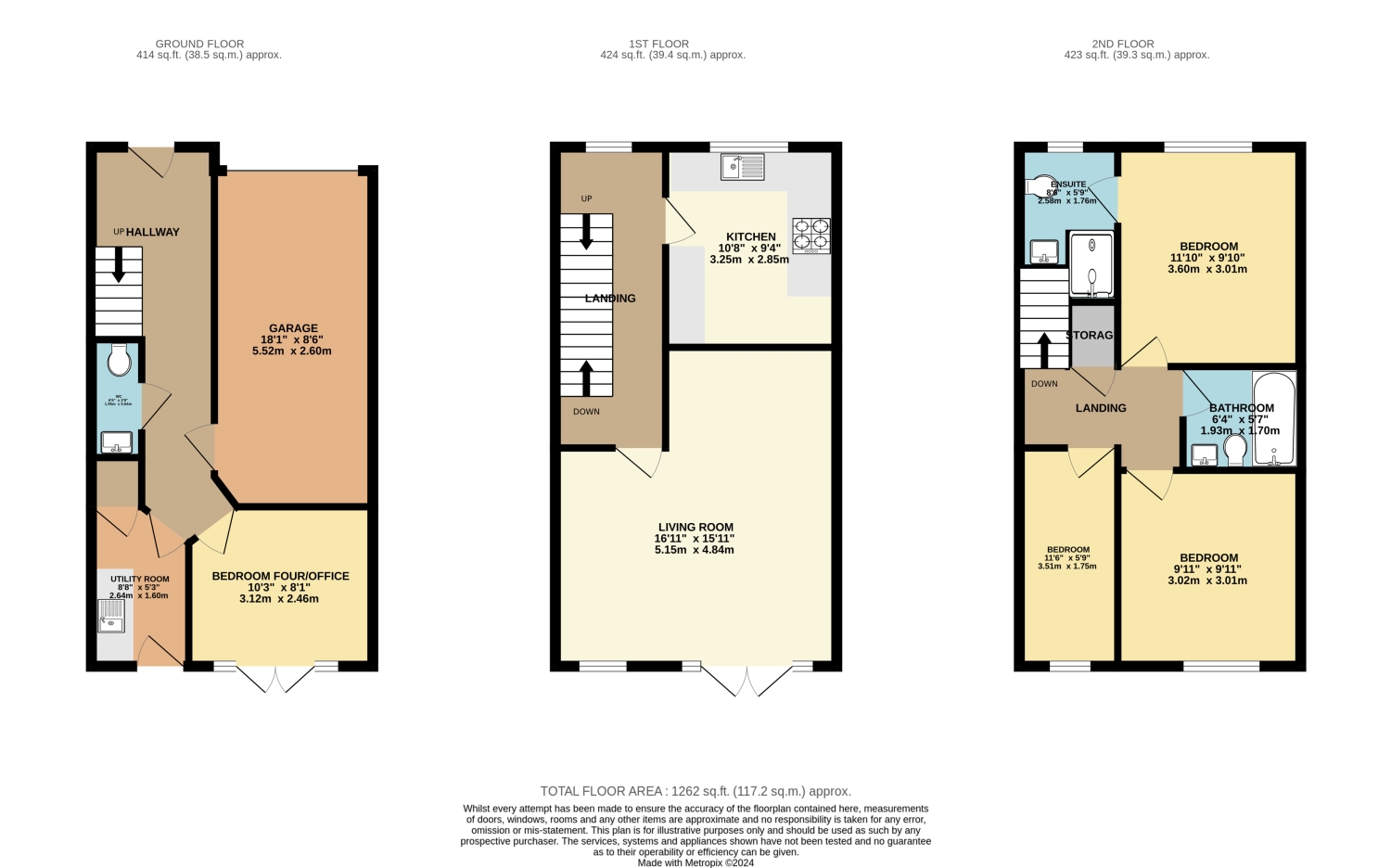Town house for sale in Greenacre Close, Gleadless S12
* Calls to this number will be recorded for quality, compliance and training purposes.
Property features
- Four bedroom town house
- Spacious living accommodation over three floors
- Beautifully presented throughout
- En-suite to the master bedroom
- Family bathroom and further ground floor WC
- Off road parking
- Integral garage
- Lovely enclosed garden to the rear
- Excellent amenities within easy reach
- Viewing highly advised
Property description
Guide Price £230,000 - £240,000. A superb and beautifully presented four-bedroom town house situated within this sought after residential development. The property occupies a fine position on this quiet cul-de-sac and benefits from gas central heating, uPVC double-glazing, off-road parking, integral garage, and a delightful southerly facing private rear garden. Stylishly decorated throughout the property has been lovingly improved by the current owners and offers spacious family living over three floors. Briefly comprises: Entrance hall, downstairs WC, bedroom four/office, utility room, and integral garage. To the first floor is a spacious open plan living and dining room, and separate kitchen. To the second floor are three bedrooms, with the master having an en-suite shower room, alongside a family bathroom. The property is perfectly placed for access to a host of excellent amenities which include shops, schools, and transport links. Viewing highly advised to fully appreciate the accommodation on offer.
Entrance Hall
A welcoming hallway approached via a front facing entrance door and having a useful understairs storage space, central heating radiator, and stairs rising to the first floor.
Downstairs WC
Low flush WC, vanity unit with inset wash basin, and central heating radiator.
Utility Room
Having fitted wall and base units with inset sink and drainer and providing space for a washing machine and tumble dryer. Built in understairs storage closet, central heating radiator, and rear facing entrance door.
Bedroom Four/Office
Currently utilised as a playroom but having a multitude of uses including bedroom, office, or garden room. Having fitted storage cupboards to one wall, central heating radiator, and rear facing uPVC French doors leading onto the garden.
Integral Garage
Front facing up and over door, power, and lighting.
First Floor
Landing
Front facing uPVC window, central heating radiator, and stairs rising to the second floor.
Living Room
A beautifully presented open plan living room benefiting from decorative wood panelling, a rear facing uPVC Juliet balcony, two rear facing uPVC windows, two central heating radiators and coving. Ample space is provided for formal dining.
Kitchen
Having a good range of fitted wall and base units which incorporate a 1 1⁄2 sink and drainer, integrated dishwasher, new electric oven, and gas hob with extractor hood above. Front facing uPVC window and central heating radiator.
Second Floor
Master Bedroom
A good-sized double bedroom having a front facing uPVC window and central heating radiator.
En-Suite Shower Room
Having a suite comprising large walk-in shower cubicle, vanity unit with inset wash basin, and low flush WC. Front facing uPVC obscure glazed window and central heating radiator.
Bedroom Two
A further double bedroom having a rear facing uPVC window with fitted plantation style shutters, and central heating radiator.
Bedroom Three
Rear facing uPVC window with fitted plantation style shutters, decorative wood panelling, and central heating radiator.
Family Bathroom
Having a suite comprising panelled bath with shower attachment, vanity unit with inset wash basin, and low flush WC. Central heating radiator.
Outside
The property is positioned well on this quiet cul-de-sac and benefits from off road parking to the front which leads to the garage. To the rear of the property is a delightful southerly facing garden which enjoys plentiful sunlight throughout the day. Being fully enclosed and benefiting from a pleasant patio, lawned garden, and separate decked area, all of which enjoys a good degree of privacy.
For more information about this property, please contact
Staves Estate Agents, S8 on +44 114 446 9171 * (local rate)
Disclaimer
Property descriptions and related information displayed on this page, with the exclusion of Running Costs data, are marketing materials provided by Staves Estate Agents, and do not constitute property particulars. Please contact Staves Estate Agents for full details and further information. The Running Costs data displayed on this page are provided by PrimeLocation to give an indication of potential running costs based on various data sources. PrimeLocation does not warrant or accept any responsibility for the accuracy or completeness of the property descriptions, related information or Running Costs data provided here.




































.png)
